Help me arrange my new sectional/living room
HU-23832246943
2 years ago
last modified: 2 years ago
Featured Answer
Sort by:Oldest
Comments (12)
Patricia Colwell Consulting
2 years agoRelated Discussions
Living Room Decorating Help, Sofa / Sectional advice needed! Pic
Comments (22)I am more than happy to share where this stuff came from and am extremely flattered. The rug is the "Brice" rug from Pottery Barn, 9 X 12. The sectional is made by Jonathan Louis. It is called "Knobhill" and the fabric is called Basil Flannel. I got it at a local furniture store but I saw somewhere that Jonathan Louis furniture might be available at Macy's. The website has a dealer locator: http://jonathanlouis.net/. One armchair is coming this evening. I am going to arrange it all again and post another photo. This is immensely helpful and I am just sorry that I can't try every suggestion! Have a spare small desk in the garage, and will try whatever else I can get my patient DH to do. To make things more complicated, I found out that I can order another piece for the sectional. Since I bought the floor model I didn't think of it before. It will seamlessly extend the longer side another 28". That side will def. have to go against the wall (as in the first photos), but the room will be filled out a little more. Yet another option! I think I have decided against exchanging for a sofa/loveseat. One more question: when moving the sofa away from the wall, how far should it be? Just enough to balance things, or enough for an acutal person to pass through?...See MoreHelp with living room arrangement with sectional
Comments (2)I think it would serve you well to tape our or cut out cardboard squares and actually lay them down on the floor so you can see the pieces of furniture on your wood floor and hang a mock up of you TV opposite it and get a real feel for how much volume the pieces will take up and so you can see the walk patterns, where the lamps will go, the foot stools and the size rug you will need....start there to see how it will fit the room and then make your decisions........See MoreHelp deciding between sectional vs 2 sofas in awkward living room
Comments (2)Personally, I'd get two sofas. This will allow for an end table and lamp to be placed in the corner. Also, people usually like arms to lean on when they sit. However, if you like the extra seating the sectional offers, I would decorate the curved void with a large floor vase or floor lamp....See MoreWill a sectional sofa work in this open concept room? Please help.
Comments (5)If you want a sectional, it looks like you could have one with the longest section facing the fireplace and either have a short section with its back to the window or opposite that, facing the window. But for placing the recliner so hubby can see the tv, probably back to the window would be best. I would not get a chaise sectional, if you need seating instead of lounging. If you need lounging/tv watching space, then a chaise running along the window would give prime tv view and it wouldn't block the view out the window. Then you could place the recliner (s) facing the window and view the tv - although a 2nd recliner close to the fireplace will have less than optimum view of the tv if there is even room for a 2nd one. You could put the tv on a swing mount so it could be angled more if lots of people are gathered to watch tv. It looks as if you don't have to use that doorway by the tv, since there is another in the dining area? I love a curved sectional for optimum conversation comfort, as well as lots of lounging space: picture the dining room where the painting is here:...See Moredecoenthusiaste
2 years agoHU-23832246943
2 years agolast modified: 2 years agoHU-23832246943
2 years agoCecilia
2 years agodecoenthusiaste
2 years agoHU-23832246943
2 years agoCecilia
2 years agodecoenthusiaste
2 years ago
Related Stories

LIVING ROOMSA Living Room Miracle With $1,000 and a Little Help From Houzzers
Frustrated with competing focal points, Kimberlee Dray took her dilemma to the people and got her problem solved
Full Story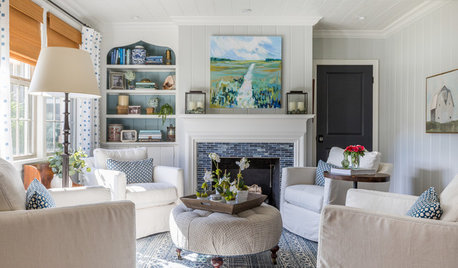
LIVING ROOMSNew This Week: 5 Comfy Living Rooms Arranged Around a Fireplace
See how designers combine furniture and accessories while celebrating a fiery focal point
Full Story
LIVING ROOMSLay Out Your Living Room: Floor Plan Ideas for Rooms Small to Large
Take the guesswork — and backbreaking experimenting — out of furniture arranging with these living room layout concepts
Full Story
ROOM OF THE DAYRoom of the Day: Right-Scaled Furniture Opens Up a Tight Living Room
Smaller, more proportionally fitting furniture, a cooler paint color and better window treatments help bring life to a limiting layout
Full Story
TRENDING NOWThe Most Popular New Living Rooms and Family Rooms
Houzzers are gravitating toward chic sectionals, smart built-ins, fabulous fireplaces and stylish comfort
Full Story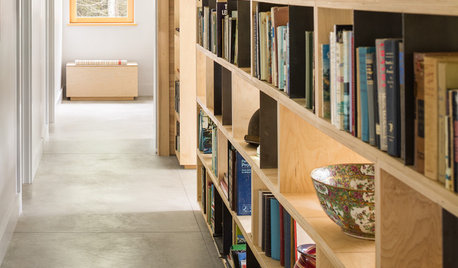
LIVING ROOMSRoom of the Day: Custom Storage Supports a Minimalist Living Room
Smart storage and furniture arrangement keep this space uncluttered while packing in all the function the family needs
Full Story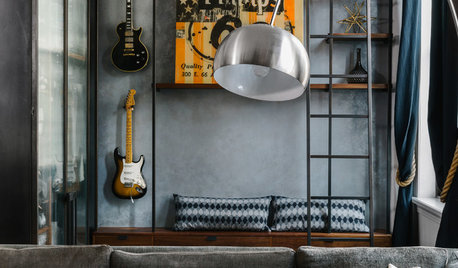
ROOM OF THE DAYRoom of the Day: Custom Storage and Furnishings Rock This Living Room
A space-savvy cabinet, bench and shelving unit near the entry help a busy New York family stay organized
Full Story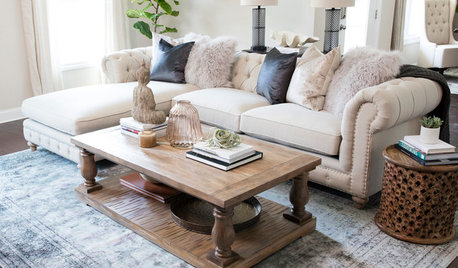
LIVING ROOMSRoom of the Day: Living Room Decor Marries a Couple’s Individual Tastes
She likes Southern sophisticated; he likes modern. See how a designer combines their favorite styles in this Atlanta space
Full Story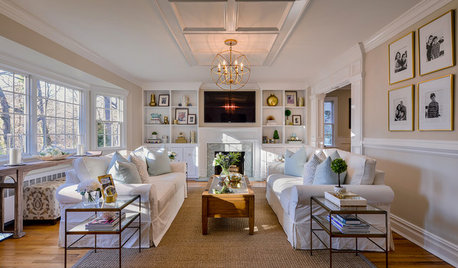
ROOM OF THE DAYRoom of the Day: New Style in a Creative Couple’s Suburban Living Room
Classic woodwork and built-in shelving add function and interest and take a Long Island family’s living space to the next level
Full Story
THE HARDWORKING HOMERoom of the Day: Multifunctional Living Room With Hidden Secrets
With clever built-ins and concealed storage, a condo living room serves as lounge, library, office and dining area
Full Story



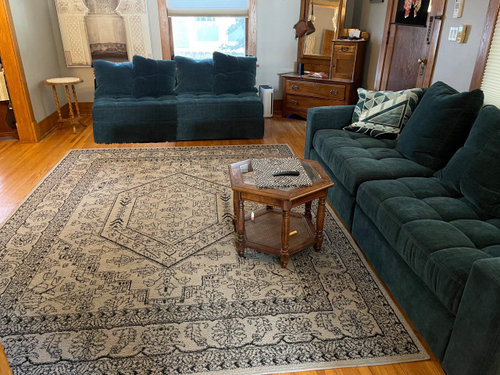
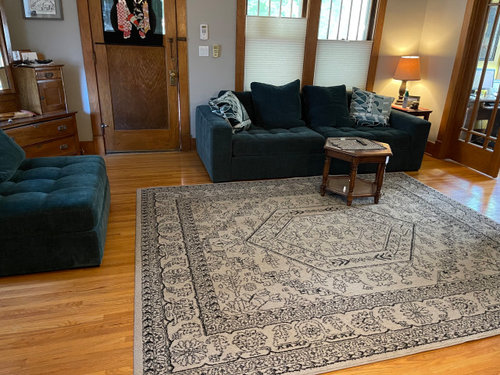

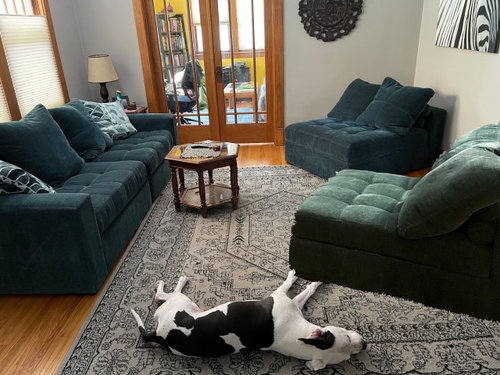
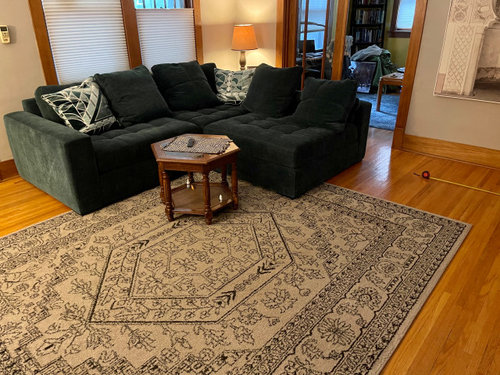


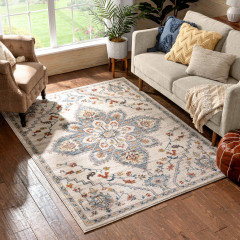

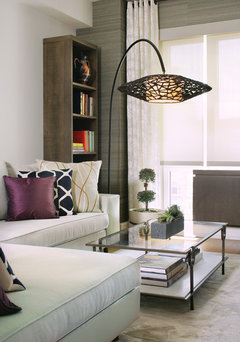
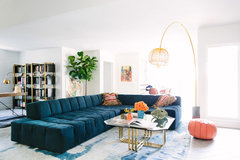
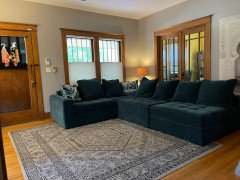

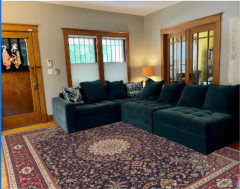
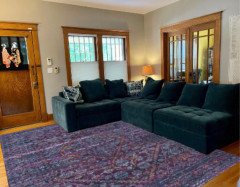





Cecilia