Need design help for “open” L shaped living space
kimmimac64
2 years ago
Featured Answer
Sort by:Oldest
Comments (12)
Related Discussions
Need layout help for a non-L shaped kitchen/dining room combo
Comments (23)I know you said you did not want to switch rooms; but since you like the look of the sink in the bay (the outside views are awesome), it may be worth exploring. If your DH is like mine, change is hard, but he comes around eventually. Perhaps posting another thread that asks people to weigh in on the two kitchen locations with a mock layout for each might get DH to consider the possibility if he can read what others have to say concerning the positives and negatives of each kitchen location. Many people are remodeling to get a larger kitchen space by eliminating two sit-down eating spaces in their homes. Thus, If you switch the rooms, I do not think you would have to “stage” a formal dining room if the time comes to sell. The larger, well designed kitchen would be a major selling point. Keeping the kitchen in its current location does not gain you a whole lot more space for the kitchen because of the traffic patterns; moving the kitchen to the dining area gains you much more kitchen space. You gain the space for family friendly island seating, and the kitchen does not have to be in a location that “fights” with the traffic patterns of your home. The generous dining space combined with the larger kitchen space would be awesome to entertain in. One negative would be carrying groceries a tad farther but not a whole lot more. ;...See MoreNeed help! Open design dilemma. How should I shape the kitchen?
Comments (2)Since you'll want your living area by the fireplace (and patio doors), your kitchen and dining space would be on the opposite end of the great room. Perhaps you could create an "L" shaped kitchen along the outside wall in the corner left of the patio doors so you can have a window over your sink and a kitchen door to the outside to access your trash can without going through the living area....See MoreOpen living/kitchen space design help!
Comments (1)Welcome to the Kitchens Forum Spirit! We'd love to help, but we need more information. For example, we really need a fully-measured and labeled layout of the spaces under consideration (in you case, Kitchen, Laundry, Pantry). "Fully-measured" means the widths of each wall/window/door/doorway and the distances between each wall/window/door/doorway. Window/door/doorway measurements should include trim. Indicate where doors/doorways go. Then, please post a sketch of the entire floor so we can see how the Kitchen relates to the rest of the home and how traffic flows in, around, and through the Kitchen. Indicate where the family entrance (usually a garage entry) and guest entry (usually a front entry) are. The sketch doesn't have to be exactly to scale, but it should show room relationships and what all the rooms are. You have a good start with what you posted above, it just needs a few additional measurements so all spaces are labeled and, either on the same sketch or a separate, ensuring all rooms on the floor are fully represented. In addition, could you please tell us a bit about you and your family and how the space is to be used. For example, Do you have children (now or planned)? Are you an empty nester? Younger adults with no children planned? Do you entertain a lot? Formal? Informal? Is the Pantry the room below the Laundry/Utility room? (It's not identified) Other than the walls for the Laundry/Utility and Pantry, can anything else be changed? Windows, doors/doorways, etc.? I don't see a Dining Room on your drawing, is there one somewhere or does this Kitchen have to include a Dining Room? We're not being nosy, this information is useful in designing a Kitchen for you, specifically. The Layout FAQ discusses all of this: Layout Help FAQ: https://www.houzz.com/discussions/5500789/faq-how-do-i-ask-for-layout-help-what-information-should-i-include Here's a sample of a fully-measured and labeled layout:...See MoreL shaped living room / kitchen - design advices
Comments (6)Thank you so much for the dimension, we will get back to you in a few days. Meanwhile please let me know a few more things. 1) How many numbers of seating you want to plan for? 2) Are you looking for a floating sofa or sectional sofa? 3) Do you wish to use any existing furniture or planing purchase new furniture? If you are planning to use any existing furniture then I suggest you post photos. 4) A number of seats for a dining table? 5) Looking to accommodate fireplace/ TV/ or any specific element in the room? 6) flooring material and wall color preference if you have any?...See Morekimmimac64
2 years agokimmimac64
2 years agohousegal200
2 years agolast modified: 2 years agokimmimac64
2 years agokimmimac64
2 years agokimmimac64
2 years ago
Related Stories

HOMES AROUND THE WORLDColor Helps Zone an Open-Plan Space
Smart design subtly defines living areas in an opened-up family home in England
Full Story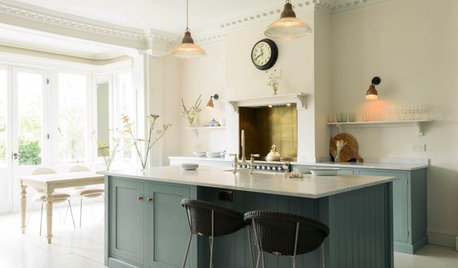
KITCHEN DESIGNHow to Blend a Kitchen Into an Open Living Space
Check out the tricks designers use to keep the kitchen from grabbing all the attention in an open plan
Full Story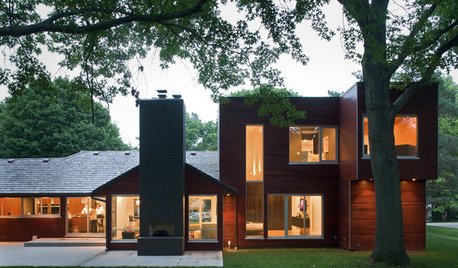
REMODELING GUIDESInventive Design: L-Shaped Windows
Out-of-the-box windows offer new angle on natural light
Full Story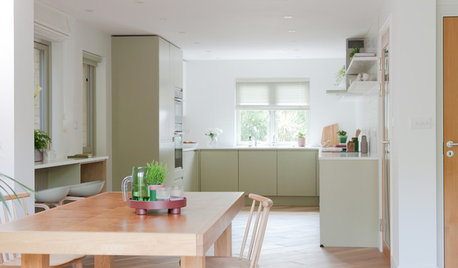
LIVING ROOMSA Designer Opens Up the Living Area in a Compact English Home
Structural tweaks, clean-lined furniture and light colors result in a brighter, airier ground floor for 2 retirees
Full Story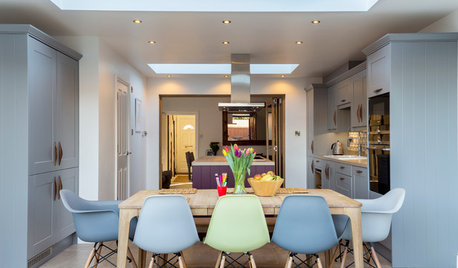
DINING ROOMS11 Design Tricks for Defining Your Open-Plan Dining Space
Use these ideas to create an intimate dining area within a larger room
Full Story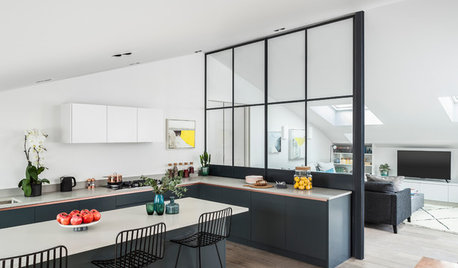
DECORATING GUIDESOpen-Plan Living: Partition Your Way to Comfortable Spaces
Double the functionality of a room or add structure to an open-plan space with creative partitioning
Full Story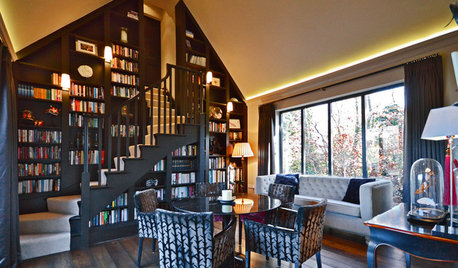
TRANSITIONAL HOMESHouzz Tour: 3-Story Design Extends a Bungalow’s Living Space
A couple stays within an approved footprint and gets more room by adding a basement and a loft to a new home’s design
Full Story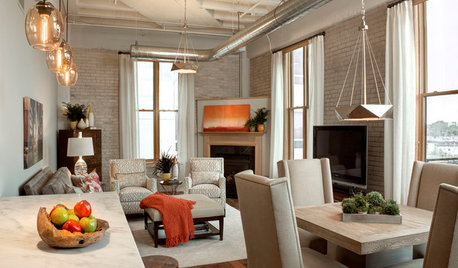
LOFTSDesigner Helps a Couple Adjust to Loft Living
A careful balancing of refined and industrial touches creates an inviting home in downtown Milwaukee
Full Story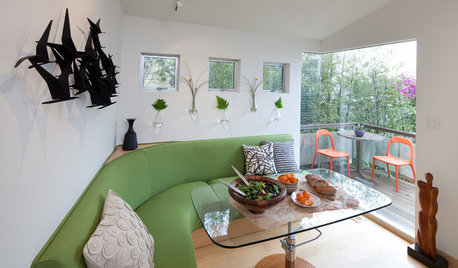
THE HARDWORKING HOME12 Smart Designs for Small-Space Living
The Hardworking Home: Furnish your compact rooms more efficiently with these creative built-ins and adjustable pieces
Full Story
ARCHITECTUREDesign Workshop: How to Separate Space in an Open Floor Plan
Rooms within a room, partial walls, fabric dividers and open shelves create privacy and intimacy while keeping the connection
Full Story


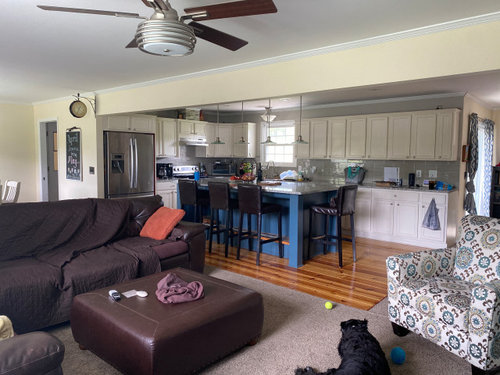
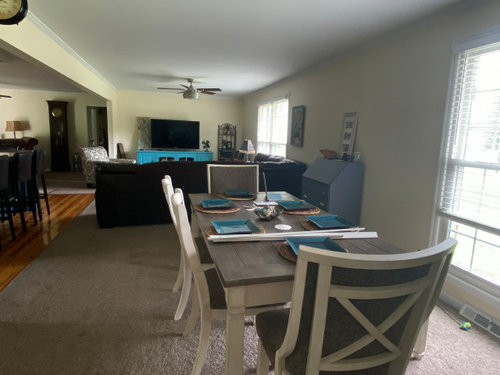
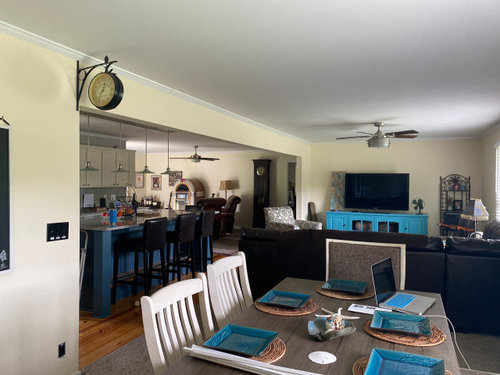
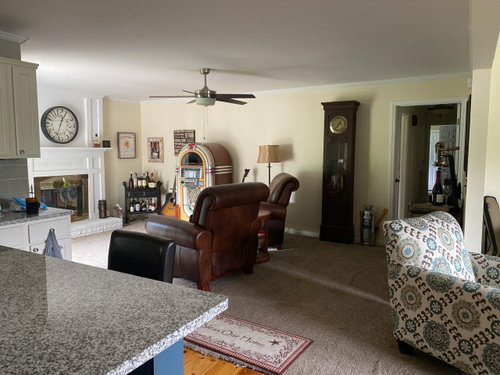
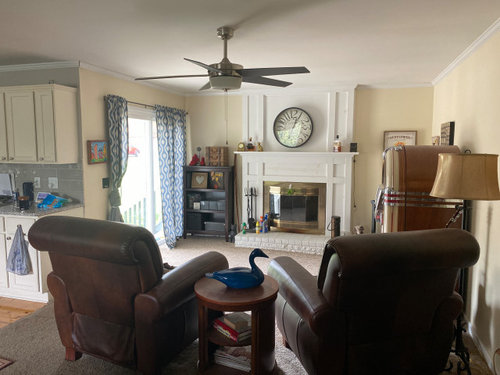
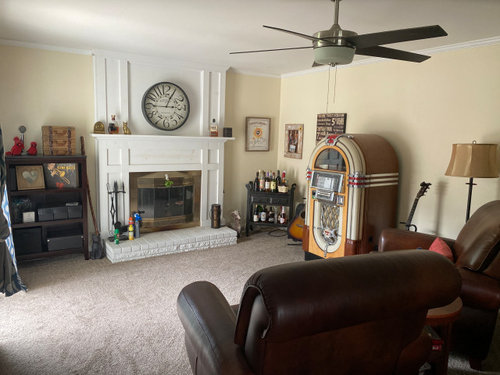

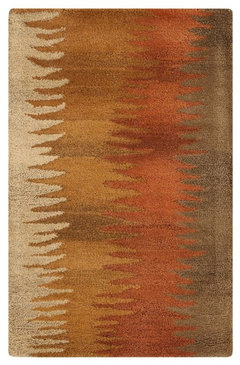
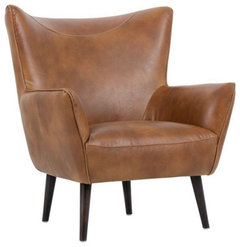
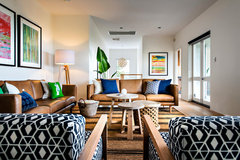
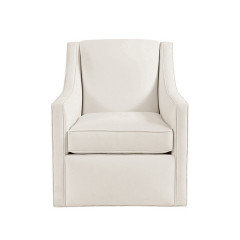
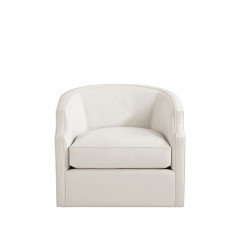
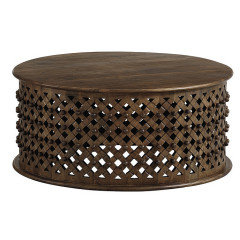
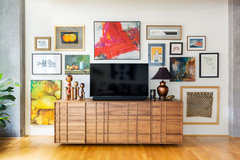
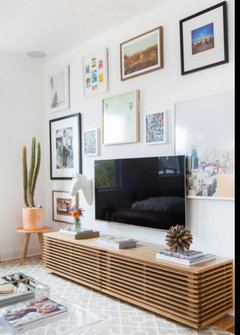
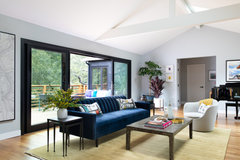
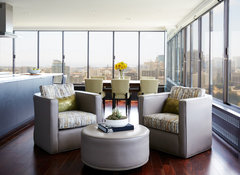
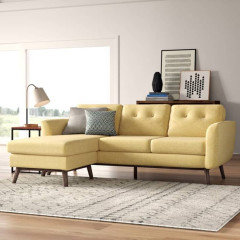
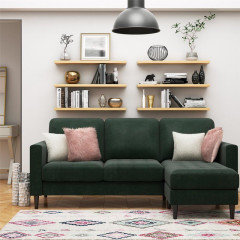
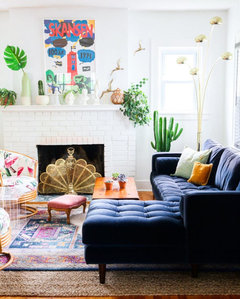
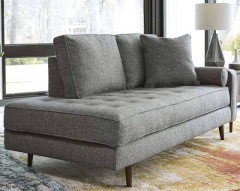
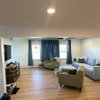


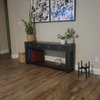
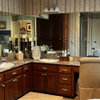
msjoan