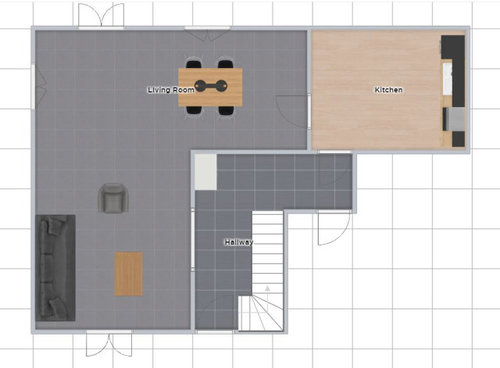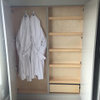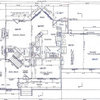L shaped living room / kitchen - design advices
domoune
4 years ago
Hi,
We are having trouble finding the best way to design this L shaped room.
We'd like to make the most of the floor space between kitchen / living room and hallway.
Should we open some walls ? How do you furnish / organize that kind of L shaped room ?
Thanks for your advice






Styldod