Need layout help for a non-L shaped kitchen/dining room combo
kim k
6 years ago
Featured Answer
Sort by:Oldest
Comments (23)
kim k
6 years agorantontoo
6 years agoRelated Discussions
L shape w/ island layout - need help
Comments (19)I should have mentioned this before (it was late!), but I think #1 is your best layout b/c of... Workflow, (Yes, it would be better to have refrigerator --> Sink --> Range, but only if you have a Prep Sink or you don't have a DW. With only one sink, the DW gets in the way of that arrangement, so this is better) Logical separation of the major zones, Easy access to refrigerator & MW for both kitchen work & snacks, No zone-crossing, and Protection of the Prep & Cooking Zones from through-traffic in the kitchen. Note that even though the refrigerator is farther into the kitchen, it's a straight shot to get to it from the LR, table space, or bedroom areas...and no interfering with work going on in the kitchen! I know you have an OTR MW in your layout, but to be honest with you, I really do not recommend one. They're usually very ineffective hoods b/c they're too shallow and b/c they're just not designed that well as a hood (they're real purpose is a MW, venting is more of an afterthought) They're rather short for a MW (at least my sister's is...but she has a very, very tiny kitchen and had no other place for a MW, so she's stuck with it) They're not the safest things to use b/c they're so high and you have to reach up and over a hot range as well as steaming/splattering/smoking food. If you're short or a child, they become very dangerous b/c you're either reaching inside above or at your eye level or you're using a chair to get to it. Try taking a dish full of water (use cold for safety!) out of a shelf that's as high as an OTR MW is...unless you're incredibly well-coordinated, you'll have trouble blindly reaching up & in and then blindly pulling it out while keeping it perfectly level and perfectly "calm" so nothing sloshes over the edge. Your youngest will certainly not be able to do this even when she's old enough to start using the MW. Now, imagine doing this with boiling water/steam, smoke, or high heat rising or grease splattering... If someone needs to use the MW while someone else is working at the range, you'll have a bottleneck...this could be someone who's defrosting something for dinner, cooking veggies or other dish for dinner, or someone trolling for a snack. A MW drawer, regular one mounted below the counter/on the counter/hanging from upper cabinets, or a built-in one is much safer and easier to use. [If any of you are even slightly tall, then I'd nix the idea of mounting a regular one below the counter b/c of bending over, reaching in, and pulling out...all would be done blindly for someone even the slightest bit tall. (Besides, drawers are great...you open it, look down, stir, close...all without taking the dish out! Plus, it has a "cool" factor...especially favorable with the guys!)] Pantry... It depends on the handles you use & whether you have hinges on the wall side of the cabinet. But since you seem to only have a 30" deep wall, even the hardware & hinges......See MoreL Shaped Layout - Need some inspiration
Comments (64)I have followed your plans a bit, and have read through quickly, but have a couple problems with the newest plan. I feel strongly about these things on your behalf, so I hope I don't come off as rude or only negative, because I know you've worked and come a long way here. I really am only trying to help you avoid regrets. 1) The biggest problem is that the refrigerator is completely out of the work area, and through the cleanup zone from the stove and prep areas. The stove, prep sink/prep work, and fridge should form the age-old work triangle. The idea of zones is to share things like the fridge, but not cross through and create traffic problems between workers and things like open dw doors. I've said it before, I think the cook takes priority in having access to the fridge, because he/she often needs something QUICKly, and doesn't have time to traipse through the kitchen and around everyone and everything to add something to what's cooking on the stove. 2) The island size seems, sorry to be blunt, but ridiculous to me. Based on the aisle measurements, it seems to be about 8 ft by 9 ft. This is almost the size of some rooms in our house! How will you clean it? What will you use as a countertop? I love expansive islands, but I am afraid this one will be so big, and not look nice, as Laurameh expressed above. I prefer one-level islands, though, and don't think varying heights would solve the problem here. 3) I hope you're not planning to hem in your cooktop with structures that divide the counter? There are ways to achieve the hearth appearance without the towers shown in magazines that come down to the counter and all the way to the front edge. They would block movement, reduce flexibility in your work area, and block the light from the windows. Comments to other discussions that have gone on before: Aisles: I have 4 ft aisles behind my sink and baking areas, but only 3 ft aisle between rangetop and island. It is as Bmore explained...Dishwashers, fridges, and oven doors take room and people need to get safely around them...Maybe even work on the opposite counter. But in the cooking area, I want to prep, turn to the stove, turn back to retrieve prepped items, etc. I don't want to run back and forth, just turn. Also, the tighter aisle, hopefully, discourages traffic from going through and routes them to the wider ones. As a matter of fact, I've shown a photo of our 36" aisle before, because it's much roomier than I expected, and 2 cooks, or cooks and our 2 dogs fit there pretty well! :-) 30" counter between 2 tall elements: I think you've moved past that, but just in case...I could agree with Bmore's and Lisa's comments about the hazard of that becoming a junk area only and not having room to work, in some cases. However, if the area has a specific purpose, it can work great. We have a 30" counter between a wall and a fridge. It is our 'breakfast/snack center.' We have our toaster oven there and keep things like cereals, crackers, chips, and bread in the cabinets there. I could also see such a spot as a place for the coffee maker and supplies, etc. If it has a purpose, a limited area like that can serve you well....See MoreL shape living room&kitchen furniture layout dilemma
Comments (1)ok, i think you can do banquette in the corner, 2 on the outside 1 on each end, 2 on the inner banquette for when you have company. I would put the tv on the back wall, have the couch face it and 2 chairs either one on each side or 2 on one side that swivel. remember to measure and tape out before you buy....See MoreHelp me choose rugs for my L-shaped living/dining room! (LOTS OF PICS)
Comments (9)Is there an eat in kitchen or would the dining space be the all-the-time eating space? I like Judy's layout if there is another more casual eating area (breakfast/lunch). traipsing across living space (from kitchen) for every meal doesn't seem functional. That said, walking into your fireplace area as a LR isn't ideal either. I think it could have 2 chairs and be cozy but the TV and living space would have to be across the way. It's a beautiful looking home....See Morekim k
6 years agokim k
6 years agokim k
6 years agolast modified: 6 years agokim k
6 years agokim k
6 years agorebunky
6 years agokim k
6 years agorebunky
6 years agolast modified: 6 years agokim k
6 years agokim k
6 years agorebunky
6 years agokim k
6 years agokim k
6 years agorantontoo
6 years agokim k
6 years ago
Related Stories

KITCHEN DESIGNKitchen Layouts: Ideas for U-Shaped Kitchens
U-shaped kitchens are great for cooks and guests. Is this one for you?
Full Story
KIDS’ SPACESWho Says a Dining Room Has to Be a Dining Room?
Chucking the builder’s floor plan, a family reassigns rooms to work better for their needs
Full Story
KITCHEN DESIGNIdeas for L-Shaped Kitchens
For a Kitchen With Multiple Cooks (and Guests), Go With This Flexible Design
Full Story
KITCHEN LAYOUTSHow to Make the Most of Your L-Shaped Kitchen
These layouts make efficient use of space, look neat and can be very sociable. Here’s how to plan yours
Full Story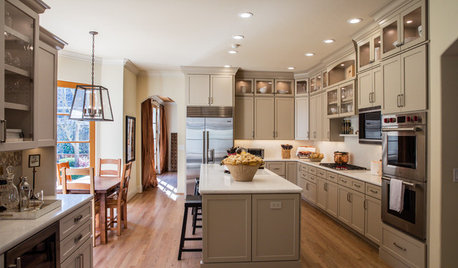
KITCHEN MAKEOVERSKitchen of the Week: Latte-Colored Cabinets Perk Up an L-Shape
A designer helps a couple update and lighten their kitchen without going the all-white route
Full Story
KITCHEN LAYOUTSTrending Now: The Top 10 New L-Shaped Kitchens on Houzz
A look at the most popular kitchen photos uploaded in the past 3 months confirms a trend in kitchen layouts
Full Story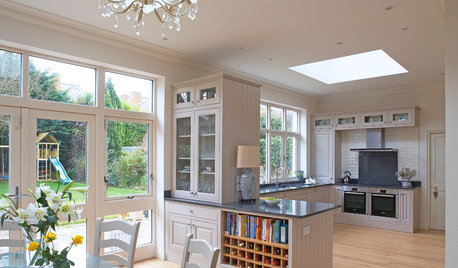
KITCHEN LAYOUTSKeep Your Kitchen’s ‘Backside’ in Good Shape
Within open floor plans, the view to the kitchen can be tricky. Make it work hard for you
Full Story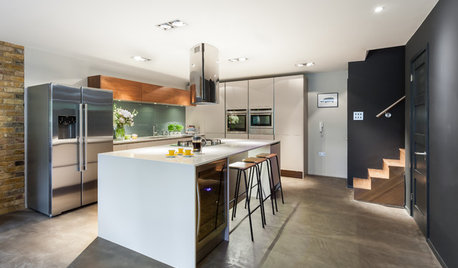
BASEMENTSRoom of the Day: Family Digs In for a Chic New Kitchen and Dining Area
When a homeowner needs to free up kitchen space for her home bakery business, the only way to go is down
Full Story
KITCHEN LAYOUTSThe Pros and Cons of 3 Popular Kitchen Layouts
U-shaped, L-shaped or galley? Find out which is best for you and why
Full Story
LIVING ROOMSLiving Room Meets Dining Room: The New Way to Eat In
Banquette seating, folding tables and clever seating options can create a comfortable dining room right in your main living space
Full Story




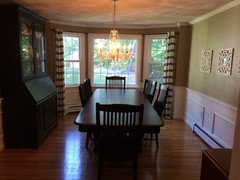

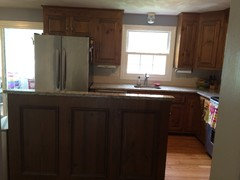




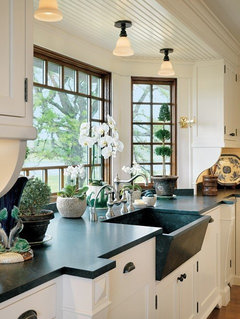






Buehl