Master Bath Floor Plan
Kt Dubs
2 years ago
Featured Answer
Sort by:Oldest
Comments (19)
bpath
2 years agoRelated Discussions
Pretty please: redesign this master bath floorplan
Comments (6)Well, to add a bathroom, you have to subtract space from somewhere else or make the house bigger. If your target for space reduction is the master bath, then what about pushing the laundry room straight up into where the shower is now? Re-orient the door and re-arrange the fixtures in the new, smaller space. The laundry room might have to shrink to accommodate a decent sized bath, but that could work. If you have to increase the footprint, you could do this by bumping the whole RH wall out even with the master suite bump-out. I would ask: how important is it for your parents to have a bathroom that opens from their room? If the other bedroom is going to be an office, and your daughter's room will be downstairs, is it likely that anyone else will be using the bathroom at the same time? Perhaps, if they live with you (or are you just talking visit?), the 3rd bedroom could be their den, with the chairs and TV, giving them a 2-room suite. Also, the linen closet in the bathroom could be eliminated to make the BR closet bigger....See MoreWant a challenge? Help work out our funky master bath floorplan
Comments (18)If you ditch the built-in tub that frees up a couple of options. I think the shower still works best on the east wall. It affords you the best way to get the width and depth that can make it spacious. Although there is the small window in the southeast corner of the shower, it can be accommodated. Plus with the shower door in that location the door swing really doesn't limit traffic or placement of the other fixtures. If you ditch the tub, you could hide the toilet compartment in the old tub alcove. I'd recommend a pocket door, there are times when you'll keep the door open, times when you want it closed, and a pocket door tends to work well on a toilet compartment in that when the door is open for extended times, the swing is not a factor. I did put a freestanding slipper-type tub in blue in the southwest corner of the room. It sort of fits. One thing you can do...the toilet compartment needs to be at least 30" wide. I'm not sure how a scale drawing will turn out, in my drawing above I have the toilet compartment wall projecting about 6" more southward into the room than the wall behind the sink vanity. If you can make the toilet compartment wall flush with the wall behind the double sink vanity, maybe by even pulling the vanity south 6" and using that 6" of back wall space for shallow storage, that would give you about 9 or 10' of continuous straight wall. If you wanted, you could then extend the length of and/or slide the double vanity to the left and center it off the large window on the south wall. You could do that by leaving the shower as is and simply making the vanity counter longer, or you could do a combination, make the shower wider, say 4' wide, and extend and move the vanity to the left. The more you bring the vanity to the left though, the more the vanity countertop will eventually impinge with the blue freestanding tub location. And with traffic entering the bathroom through the door. So if you ditch the tub altogether, it's something to consider....See MorePlease help with Master Bath Floorplan
Comments (17)Personally i don't see the problem with the way the tub is. I like it better than turning the tub on the side because the way Mary has it puts it under the windows. Mary I like the angled shower. Think it works well. Of course you will lose a few feet so you might want to first tape it out on the floor. Or better still, leave the shower as is, but instead of making the side facing the tub full glass, make the bottom half solid and the top half glass....See MoreBye-Bye Tub! Need help with Master Bath Floor Plan
Comments (39)I thought you might like to see the end result. While the bathroom is finished, I'm still working on styling it. This first picture is the entrance from the master bedroom. I have tried to take pictures from the same angles as the originals. This view above is from the vanity looking back to the bedroom door on the right and the closet door in the back. I may put a free standing make up table to the right of the closet door. I am in the process of hunting for a simple one that has a top that opens to a mirror and everything can be tucked inside the vanity except for a few pretty items. The switch to the right of the closet door has a timer for the exhaust fan and a switch for the heater in the ceiling. There is outlet further to the right which is also controlled on the same switch box. I did this so I can control a lighted make up mirror and/or lamp from a flip of the switch. Here is the new Toto toilet. The space is 48" wide. It is located to the right of the shower. My carpenter did a great job with the wainscoting and the crown molding. Yep, I need art or something over the toilet. We intentionally do not have a separate water closet. You can not see the toilet as you enter the bedroom. This illustrates the view from the closet looking back to the vanity. Master vanity/I used 12 x 24 porcelain tile in the shower that is the same on the floor. The niche has matching tile, but I used a large piece of tile to have no grout lines in the back of the niche and in the box parts of the niche. I was really lucky to find the grab bars that don't look institutional. I did not carry the crown molding into the shower. With ten-foot ceilings, I am afraid it would be too hard for me to keep clean. The shower is about 40" wide. The shower water is simple. I can have the shower head or the handheld shower spray on or both can run at the same time. This view shows the shower side from the entrance of the bath room. In the ceiling you can get a peek of an exhaust fan that also contains a heater. Since I live in the south, I selected a heater at the shower entrance to throw off any chill instead of heating the floors. The wall color is white with a touch of gray with the trim color is BM Simply White. My husband and I are enjoying our new bathroom. I just need to find the finishing touches to complete it. I appreciate receiving your input and your listening to my questions and concerns as I embark on this adventure. It helps to have others give opinions and thoughts because it is too hard to think of everything....See MoreDiana Bier Interiors, LLC
2 years agohaylo33
2 years agolast modified: 2 years agothinkdesignlive
2 years agothinkdesignlive
2 years ago3onthetree
2 years agocpartist
2 years agoKt Dubs
2 years ago3onthetree
2 years agobpath
2 years agoMark Bischak, Architect
2 years agoartemis_ma
2 years agoartemis_ma
2 years agolast modified: 2 years agoartemis_ma
2 years agoKt Dubs
2 years agoMrs Pete
2 years agolast modified: 2 years agoMark Bischak, Architect
2 years agojust_janni
2 years ago
Related Stories

BATHROOM MAKEOVERSRoom of the Day: Bathroom Embraces an Unusual Floor Plan
This long and narrow master bathroom accentuates the positives
Full Story
BATHROOM DESIGNHouse Planning: 6 Elements of a Pretty Powder Room
How to Go Whole-Hog When Designing Your Half-Bath
Full Story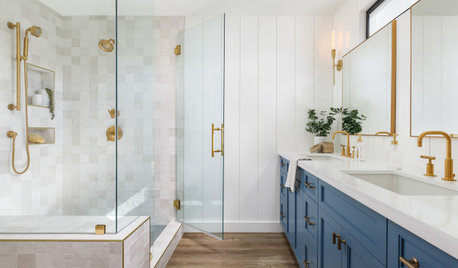
BATHROOM DESIGN7-Day Plan: Get a Spotless, Beautifully Organized Bathroom
We’ve broken down cleaning and decluttering the bath into daily, manageable tasks
Full Story
REMODELING GUIDESLive the High Life With Upside-Down Floor Plans
A couple of Minnesota homes highlight the benefits of reverse floor plans
Full Story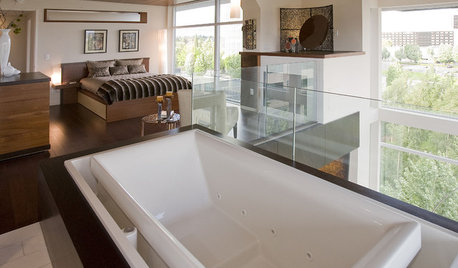
BATHROOM DESIGNDaring Style: Bedroom and Bath, All In One
Loft-Like Open Plans Remove the Master Bath Wall. Is This Look for You?
Full Story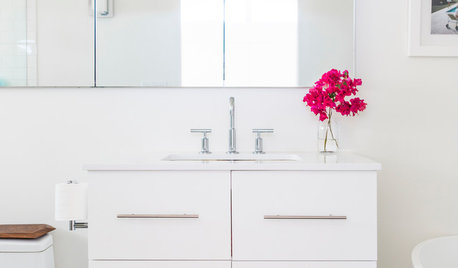
ROOM OF THE DAYRoom of the Day: A Fresh White Bathroom With a Bold Surprise Underfoot
This master bath remodel adds a graphic new floor, a free-standing tub and more storage
Full Story
REMODELING GUIDESRenovation Ideas: Playing With a Colonial’s Floor Plan
Make small changes or go for a total redo to make your colonial work better for the way you live
Full Story
BEFORE AND AFTERSA Makeover Turns Wasted Space Into a Dream Master Bath
This master suite's layout was a head scratcher until an architect redid the plan with a bathtub, hallway and closet
Full Story
REMODELING GUIDES10 Things to Consider When Creating an Open Floor Plan
A pro offers advice for designing a space that will be comfortable and functional
Full Story
ARCHITECTUREOpen Plan Not Your Thing? Try ‘Broken Plan’
This modern spin on open-plan living offers greater privacy while retaining a sense of flow
Full Story


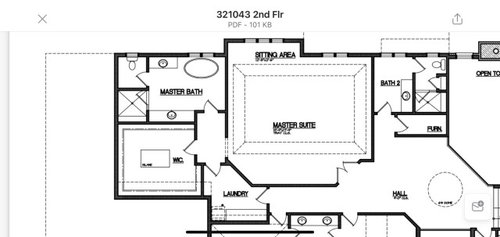
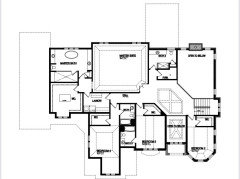





Mark Bischak, Architect