Want a challenge? Help work out our funky master bath floorplan
emma823
13 years ago
Featured Answer
Sort by:Oldest
Comments (18)
joanr
13 years agolast modified: 9 years agoemma823
13 years agolast modified: 9 years agoRelated Discussions
Pretty please: redesign this master bath floorplan
Comments (6)Well, to add a bathroom, you have to subtract space from somewhere else or make the house bigger. If your target for space reduction is the master bath, then what about pushing the laundry room straight up into where the shower is now? Re-orient the door and re-arrange the fixtures in the new, smaller space. The laundry room might have to shrink to accommodate a decent sized bath, but that could work. If you have to increase the footprint, you could do this by bumping the whole RH wall out even with the master suite bump-out. I would ask: how important is it for your parents to have a bathroom that opens from their room? If the other bedroom is going to be an office, and your daughter's room will be downstairs, is it likely that anyone else will be using the bathroom at the same time? Perhaps, if they live with you (or are you just talking visit?), the 3rd bedroom could be their den, with the chairs and TV, giving them a 2-room suite. Also, the linen closet in the bathroom could be eliminated to make the BR closet bigger....See MoreDislike our Master Bath and Walk-In Closet Floor Plan Need Help
Comments (7)I like the placement of the walk-in. It's convenient from both the bedroom and the bathroom but it is in neither. That's really great. You can do much better than hanging rods all along the perimeter though. Maybe shelves on the top and bottom walls and hanging rods on left and right walls if you need to hang that much. Or shelves on the top, hanging on the left, a chair in the bottom right corner with a bachelor's chest with a lamp on it and a mirror hanging above it by the door for storage of underwear and socks. I also like the toilet room at the front of the bathroom so you don't have to walk through the whole room every time you need to go. You'll access that about five times as often as the shower so that's a good choice. I would put the door on the short wall across from the toilet though. It makes no sense to have it open right where someone might be standing at the sink. And some of the convenience is lost by having to make a 90 degree turn to access it. Have it open out just in case. If someone falls or is crouched down getting sick, you'll want access. Two vanities is nice. All told this is the nicest ensuite-WIC layout I've seen posted....See MoreFloor Plan Review - Help with Master Bedroom/Bath layout
Comments (4)Our property is some what pie shaped, with the widest part towards the east end. It is also wooded with most of the trees on the south side. So the best views will be to the east. We plan to place the house running from the northeast to the southwest to let more light in. The garage will be about 20' from the north property line. We've actually worked with a architect in the past, but they have since closed up shop. It was a struggle as they couldn't get what we were after; an front entry that doesn't open into the living room (i.e privacy) , a not so open floor plan and finally a plan that doesn't looks like every other house. I'm curious what are the other problems you see?...See MoreHelp with challenging basement floorplan
Comments (21)I know your husband said no to walls or doorway, but I would try to convince him to take the 9 x 17 space for his office and a shared space for you and him to discuss finances and things. That is a large enough space to really make a nice office that allows both a designated desk area and a comfortable chair for reading or studying something. In the transition area I would create storage and maybe a drink and snack station. The larger room I would leave for the kids. Do they need a 3rd recreational area or do they need a quiet zone for homework and studying? Your husbands space could be painted and finished based on his preferences. The kids space is a perfect space for creative ideas to flow. I saw one basement kids rec area that was amazing. One wall was a Disney mural with all the Disney animals painted on the wall with tons of greenery - tropical plants as the background and the smaller wall was a mural of stick people building a rainbow. If memory serves me right they had a dry bar on the other wall with odd street signs painted over the bar - one way with two arrows and a stop sign with a bent post . . . With the adult coloring books that are available you could easily copy scenes or pictures and use an overhead projector to shine the images on the walls and let the kids paint the walls. That is the great thing with basements - they can be wild and crazy compared to the rest of the home....See Morehouseful
13 years agolast modified: 9 years agoemma823
13 years agolast modified: 9 years agoemma823
13 years agolast modified: 9 years agoMongoCT
13 years agolast modified: 9 years agoemma823
13 years agolast modified: 9 years agoMongoCT
13 years agolast modified: 9 years agohouseful
13 years agolast modified: 9 years agoemma823
13 years agolast modified: 9 years agoemma823
13 years agolast modified: 9 years agoemma823
13 years agolast modified: 9 years agomisplacedtxgal
13 years agolast modified: 9 years agoemma823
13 years agolast modified: 9 years agomisplacedtxgal
13 years agolast modified: 9 years agojjaazzy
13 years agolast modified: 9 years agoemma823
13 years agolast modified: 9 years ago
Related Stories

BATHROOM DESIGNRoom of the Day: A Closet Helps a Master Bathroom Grow
Dividing a master bath between two rooms conquers morning congestion and lack of storage in a century-old Minneapolis home
Full Story
BATHROOM WORKBOOKStandard Fixture Dimensions and Measurements for a Primary Bath
Create a luxe bathroom that functions well with these key measurements and layout tips
Full Story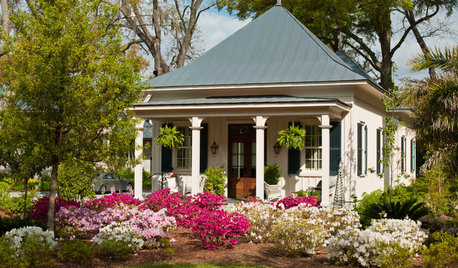
SMALL SPACES8 Challenges of Cottage Living
‘Small rooms or dwellings discipline the mind,’ Leonardo da Vinci once said. Just how much discipline can you handle?
Full Story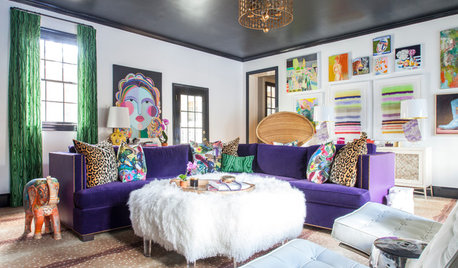
DECORATING GUIDESRoom of the Day: A Family Room That’s Up to the Challenge
An invitation to do a makeover inspires an interior designer to revitalize her family room with bold colors and prints
Full Story
REMODELING GUIDESWisdom to Help Your Relationship Survive a Remodel
Spend less time patching up partnerships and more time spackling and sanding with this insight from a Houzz remodeling survey
Full Story
SELLING YOUR HOUSE10 Tricks to Help Your Bathroom Sell Your House
As with the kitchen, the bathroom is always a high priority for home buyers. Here’s how to showcase your bathroom so it looks its best
Full Story
SMALL SPACESDownsizing Help: Think ‘Double Duty’ for Small Spaces
Put your rooms and furnishings to work in multiple ways to get the most out of your downsized spaces
Full Story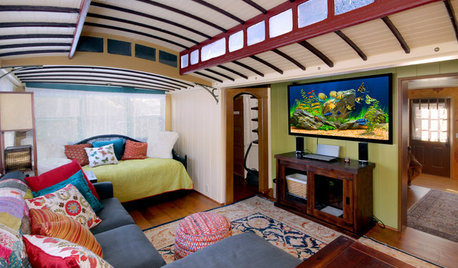
HOUZZ TVHouzz TV: See a Funky Beach Home Made From Old Streetcars
A bold color palette zaps life into a Santa Cruz, California, home built out of two streetcars from the early 1920s
Full Story
Storage Help for Small Bedrooms: Beautiful Built-ins
Squeezed for space? Consider built-in cabinets, shelves and niches that hold all you need and look great too
Full Story
DECLUTTERINGDownsizing Help: Choosing What Furniture to Leave Behind
What to take, what to buy, how to make your favorite furniture fit ... get some answers from a homeowner who scaled way down
Full Story


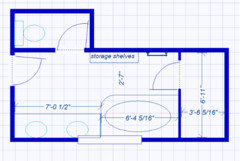
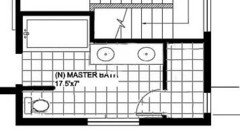

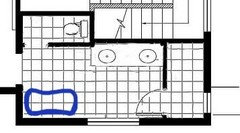



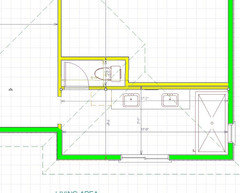
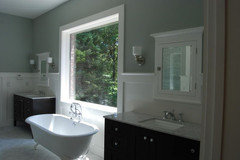
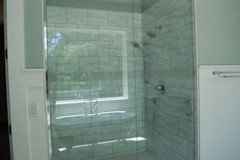



desertsteph