Help me with my open layout, please!
Ashley Marie
3 years ago
Featured Answer
Sort by:Oldest
Comments (58)
bluemarble
3 years agobluemarble
3 years agoRelated Discussions
Please help me with my layout
Comments (7)Island vs table: Traffic can move around the table in 2 directions, but will just be blocked by the island. That's why in my kitchen I am glad to have decided on a shorter island and the separate kitchen table, rather than the long island I initially designed. But I like your inspiration photo and can see why you're drawn to it. I have 4 ft aisles in my kitchen...along the sides of my island, but 3 ft between the island and the range. That is the spot where there is a lot of back and forth, and the part of the perimeter with which the island has the most direct relationship, because of prep and cooking. There really is no relationship between the island and our cleanup area, except for accessing the trash that pulls out of the island toward the sink area...so no reason for them to be close, and lots of reason for people to be able to pass through if the dishwasher is open. So the 48" works well for us there. On the oven/fridge side of your island, more room would be nice, too, and even more crucial, where you have the ovens opening and the seating at the end. Our 48" between the island, which we use for baking, and the baking center and oven on the perimeter, does not seem 'too big.' I wouldn't want larger for that purpose, but that aisle isn't the main path between 2 rooms in our case. It's a useful distance with room for working while others may need to get through. I also found it not too large when my oven had to be replaced (again and again) and the guys had to get a cart in there to pull the heavy oven fully out onto, and I had to worry about them dinging up my cabinets. 42", and even 36", in some cases, can be 'workable' for aisles if that's all the room you have, but the 5 ft island is wider than necessary with the aisle width suffering, in my opinion..and seems it may look out of scale/proportion. Key phrase is that is an opinion...and of someone who doesn't live in the space. But... Have you allowed for cabinet doors and counter overhang, or is the 42" you have figured from cabinet box to cabinet box? If you haven't figured in those other measurements, you'll have aisles that end up to be only 39" from counter to counter. I do think the prep sink will lose benefit if moved off the corner and toward the seating. I'm always a little surprised about the priority of 'landing space,' which is not a constant necessity, and can be more flexible. There is lots of landing area around the sink, even if it's on the corner. The sink location can be crucial for most convenient access, especially if you want it to be multi-purpose and used by multiple people... Whereas, as long as there is some landing space, somewhere pretty handy, it's exact location is less crucial. Again, my opinion. If anyone looks at my kitchen plan, there is really no handy landing space to my main fridge, and I only miss it on the rare occasions that I'm cleaning out the entire fridge and my hands get too full too fast, and it gets to be an annoyance to go back and forth to the island. Otherwise, I don't mind getting things out of the fridge and taking a couple of steps. I don't even use my island as oven landing space, usually, but take a longer route over to the rangetop run, where there is stainless counter. Bar sinks placed 'out of the loop'...out of the work area... are a whole different thing and purpose than a prep sink. Those seem extra or possibly more frivolous to me, while prep sinks can be a constant and daily help...at least in my experience. I was hoping I was only narrowing the existing opening/traffic area to the dining room, and not affecting the table area. But I realize I don't know your table layout with the overall room shape and size. All in all, if you feel strongly enough about this island concept, and I wasn't trying to say it's a bad one at all (only offered other options or adjustments I saw for you to consider), I would still reduce the width by 6" or so to give that outside aisle more room. I would make sure you have the full 42" on the inside aisle, too. If that's a cooktop and not a range, you could gain 6" at the family room end, by scooting the island toward the stove a bit....See MoreCan you help me perfect my layout please?
Comments (44)supermom.... thanks so much for the heads up. I'm right around Ft. Lauderdale but the door style won't work for me plus I want all drawers (where ever possible) for the lowers. It would be great to find something like that. I check craigslist daily and will start again with ebay. I know the chances of finding the door style I want in the configuration I need will be slim to none. But ones never knows.... I'm going to perfect a final drawing and then post. I'm going to need help to figure out what kind of lighting. Again... a little ahead of myself but if it took me this long to achieve a layout; who knows how long lighting will take! The electrical is one thing that we won't be doing any of the work on ourselves so I'd like to have as much as I can figured out so when we do have an electrician come in I can get a price for all the work at one time. You are all amazing! Thank you seems inadequate. Elyse...See MorePlease help me with my tiny kitchen layout!
Comments (27)Hi Rosie! Thanks! Using the front room for dining is a great idea, however we DO use our front room quite a bit as well, because when I'm cooking/cleaning or watching a movie with my daughter, my hubby can go up front and sit in the sofa with our dog and read, so it functions as a quiet "away" room (Sarah Susanka, anyone?) but he can still feel connected to us. And vice versa. That's also where our fireplace is, and we like to hang out there, especially when our families come out from the east coast to stay with us. I think we looked into it being a dining room, but the proportions didn't work. Ah, the joys of small urban living! Maybe I should post that plan too! However, I also love hearing about your lack of need for a prep sink. Does your husband or anyone else use the kitchen at the same time as you?...See MorePlease help me with my bowling alley kitchen layout
Comments (12)If I have a table, I want one I can walk all the way around and pull up extra chairs. A half counter/ half table just wouldn't work for ME, but others might love it. i would love to do the side window of my library (did street side), but I put very expensive custom Timberlane shutters on it, plus it is a 6 yr old Marvin window, so it's staying. Yes, it matches the rest of the windows on that side, but it would let more light into a dark northeast exposure. If I were younger, I'd change it....See Morebluemarble
3 years agobluemarble
3 years agoAshley Marie
3 years agobluemarble
3 years agobluemarble
3 years agolast modified: 3 years agobluemarble
3 years agolast modified: 3 years agoAshley Marie
3 years agoAshley Marie
3 years agobluemarble
3 years agobluemarble
3 years agobluemarble
3 years agoAshley Marie
3 years agobluemarble
3 years agolast modified: 3 years agobluemarble
3 years agobluemarble
3 years agobluemarble
3 years agobluemarble
3 years agobluemarble
3 years agobluemarble
3 years agobluemarble
3 years agoAshley Marie
3 years agobluemarble
3 years agoAshley Marie
3 years agoAshley Marie
3 years agoAshley Marie
3 years agolast modified: 3 years agobluemarble
3 years agoAshley Marie
3 years agobluemarble
3 years agoAshley Marie
3 years agobluemarble
3 years agoAshley Marie
3 years agobluemarble
3 years agoAshley Marie
3 years agobluemarble
3 years agobluemarble
3 years agoAshley Marie
3 years agolast modified: 3 years agobluemarble
3 years agobluemarble
3 years agoAshley Marie
3 years agobluemarble
3 years agobluemarble
3 years agobluemarble
3 years agobluemarble
3 years agobluemarble
3 years agolast modified: 3 years ago
Related Stories

KITCHEN DESIGNWhite Kitchen Cabinets and an Open Layout
A designer helps a couple create an updated condo kitchen that takes advantage of the unit’s sunny top-floor location
Full Story
SMALL KITCHENSSmaller Appliances and a New Layout Open Up an 80-Square-Foot Kitchen
Scandinavian style also helps keep things light, bright and airy in this compact space in New York City
Full Story
HOUZZ TOURSHouzz Tour: A New Layout Opens an Art-Filled Ranch House
Extensive renovations give a closed-off Texas home pleasing flow, higher ceilings and new sources of natural light
Full Story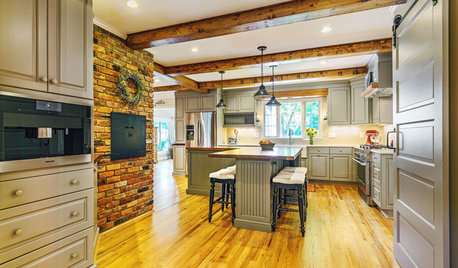
KITCHEN DESIGNKitchen of the Week: Opening the Layout Calms the Chaos
A full remodel in a Colonial style creates better flow and a cozier vibe for a couple and their 7 home-schooled kids
Full Story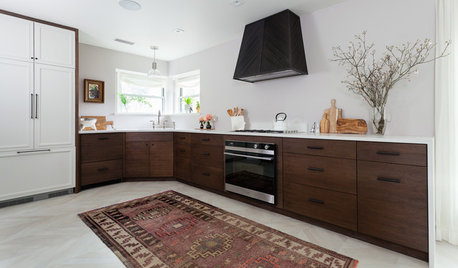
KITCHEN OF THE WEEKKitchen of the Week: Open Layout Transforms a Texas Tudor
An interior designer revives her dated kitchen and dining area with clean, contemporary surfaces and cozy accents
Full Story
ARCHITECTUREHouse-Hunting Help: If You Could Pick Your Home Style ...
Love an open layout? Steer clear of Victorians. Hate stairs? Sidle up to a ranch. Whatever home you're looking for, this guide can help
Full Story
ROOM OF THE DAYRoom of the Day: Right-Scaled Furniture Opens Up a Tight Living Room
Smaller, more proportionally fitting furniture, a cooler paint color and better window treatments help bring life to a limiting layout
Full Story
KITCHEN DESIGNAn Open-Plan Kitchen That’s Ready for Company
Cohesive materials and a new layout help create an attractive cooking, dining and entertaining space for a young family
Full Story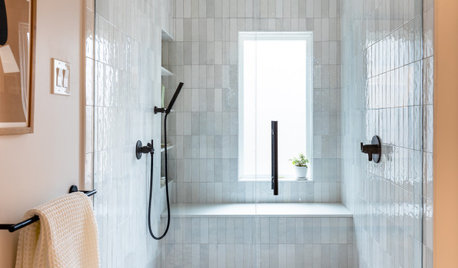
BATHROOM MAKEOVERSBathroom of the Week: Streamlined Layout With a Soothing Spa Feel
A designer helps a Texas couple update their master bathroom with a large open shower and a fresh look
Full StorySponsored



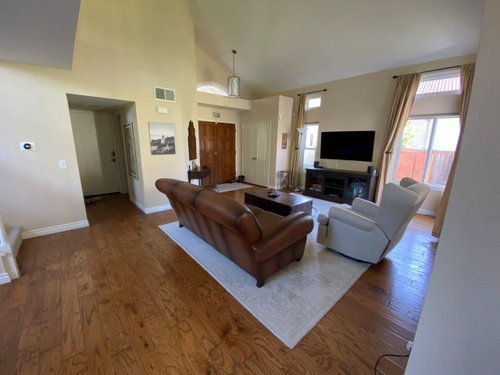
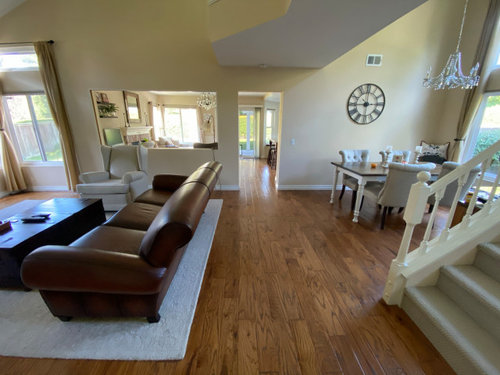
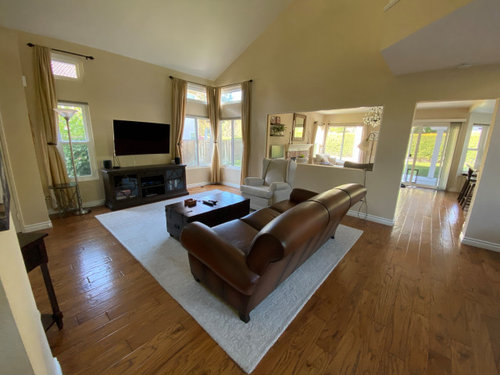
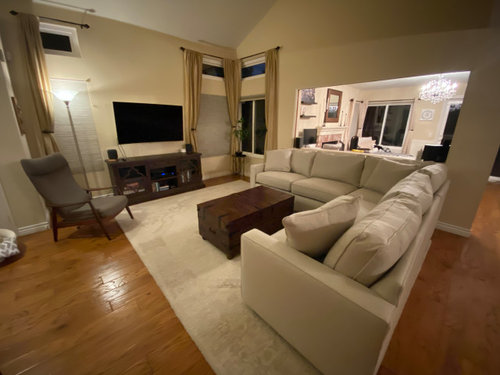
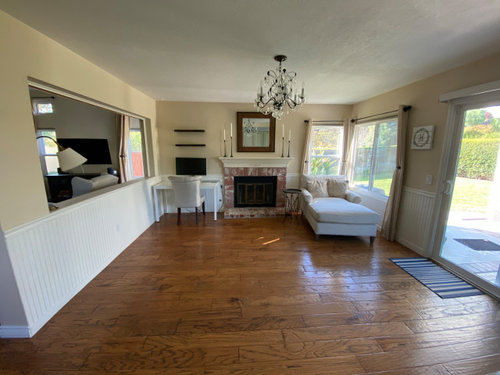



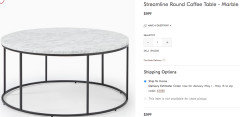

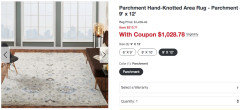
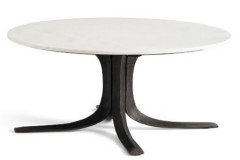
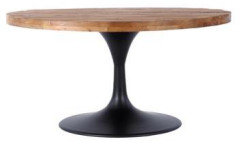
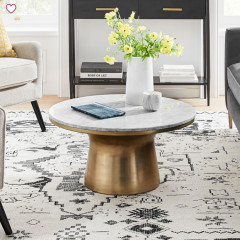
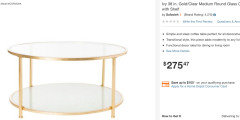
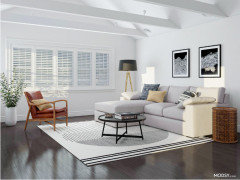
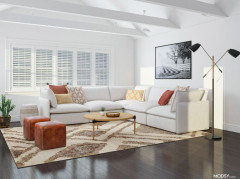
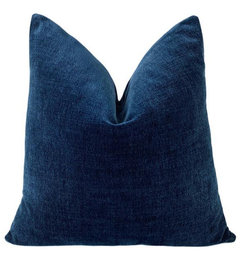

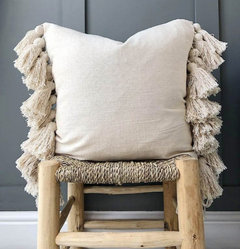
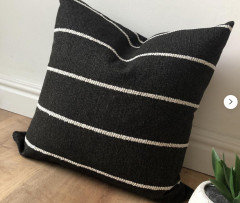
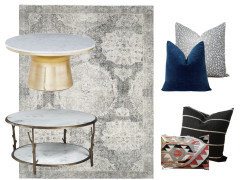

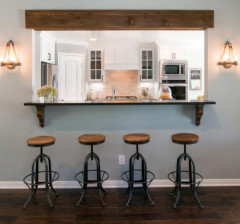
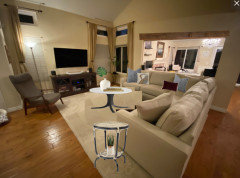
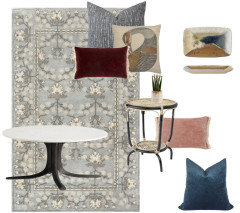

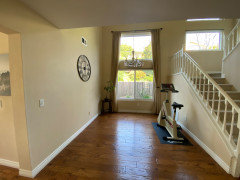
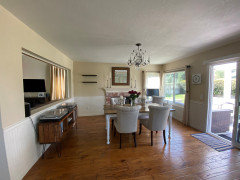
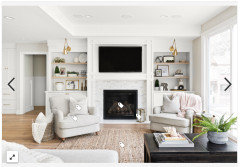
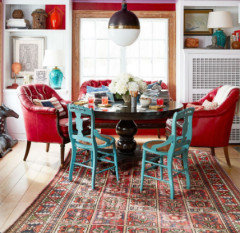
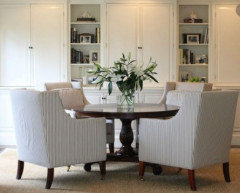
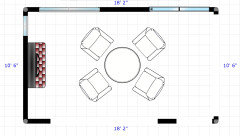
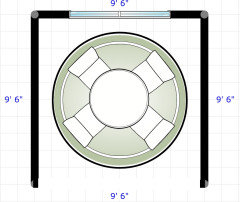
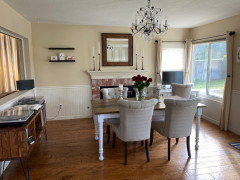
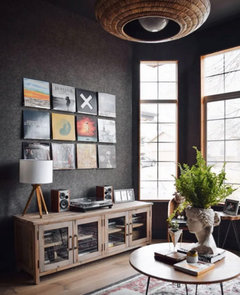
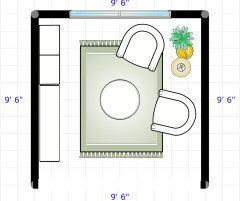
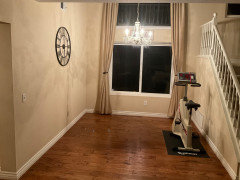
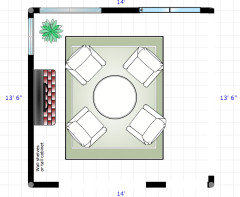
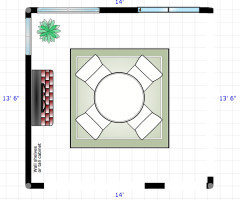
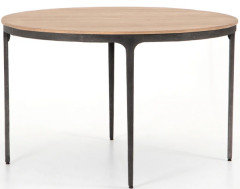
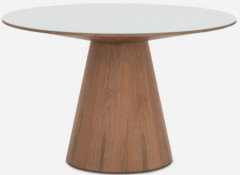
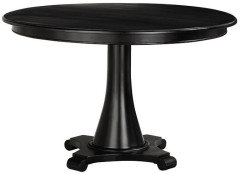
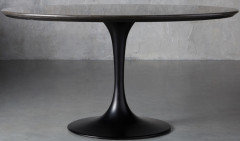
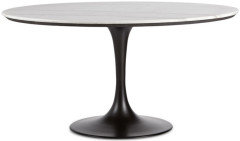





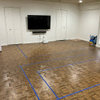
bluemarble