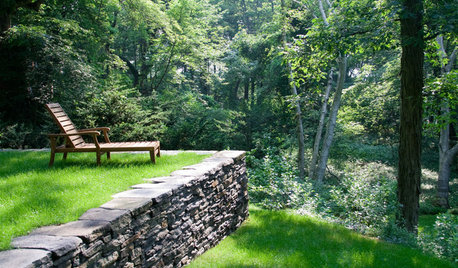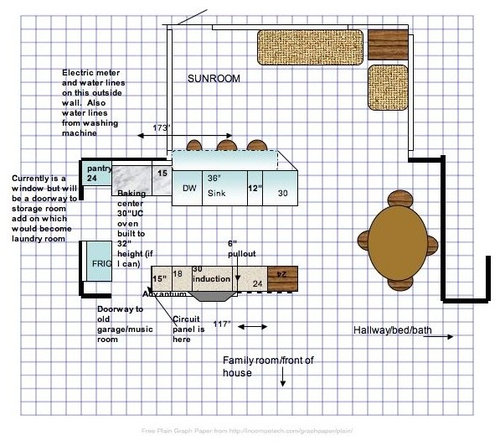Can you help me perfect my layout please?
remodelfla
15 years ago
Related Stories

MOST POPULAR9 Real Ways You Can Help After a House Fire
Suggestions from someone who lost her home to fire — and experienced the staggering generosity of community
Full Story
REMODELING GUIDESKey Measurements to Help You Design the Perfect Home Office
Fit all your work surfaces, equipment and storage with comfortable clearances by keeping these dimensions in mind
Full Story
STANDARD MEASUREMENTSThe Right Dimensions for Your Porch
Depth, width, proportion and detailing all contribute to the comfort and functionality of this transitional space
Full Story
BATHROOM WORKBOOKStandard Fixture Dimensions and Measurements for a Primary Bath
Create a luxe bathroom that functions well with these key measurements and layout tips
Full Story
MOST POPULAR7 Ways to Design Your Kitchen to Help You Lose Weight
In his new book, Slim by Design, eating-behavior expert Brian Wansink shows us how to get our kitchens working better
Full Story
HOME OFFICESQuiet, Please! How to Cut Noise Pollution at Home
Leaf blowers, trucks or noisy neighbors driving you berserk? These sound-reduction strategies can help you hush things up
Full Story
ORGANIZINGDo It for the Kids! A Few Routines Help a Home Run More Smoothly
Not a Naturally Organized person? These tips can help you tackle the onslaught of papers, meals, laundry — and even help you find your keys
Full Story
LANDSCAPE DESIGNWhat the Heck Is a Ha-Ha, and How Can It Help Your Garden?
Take cues from a historical garden feature to create security and borders without compromising a view
Full Story









diy-grant
rhome410
Related Discussions
Can you help me with my layout?
Q
Please help me identify my perfect window
Q
Please help me layout my kitchen
Q
Pretty please help me get started on my laundry room layout :) :)
Q
remodelflaOriginal Author
Buehl
Buehl
remodelflaOriginal Author
remodelflaOriginal Author
Buehl
remodelflaOriginal Author
bmorepanic
ci_lantro
remodelflaOriginal Author
ci_lantro
chefkev
bmorepanic
remodelflaOriginal Author
remodelflaOriginal Author
ci_lantro
remodelflaOriginal Author
bmorepanic
remodelflaOriginal Author
remodelflaOriginal Author
remodelflaOriginal Author
laxsupermom
remodelflaOriginal Author
laxsupermom
remodelflaOriginal Author
bmorepanic
remodelflaOriginal Author
bmorepanic
remodelflaOriginal Author
laxsupermom
remodelflaOriginal Author
laxsupermom
bmorepanic
remodelflaOriginal Author
laxsupermom
laxsupermom
rhome410
rhome410
remodelflaOriginal Author
remodelflaOriginal Author
rhome410
mpeg