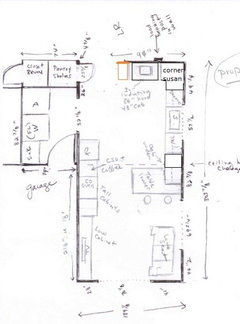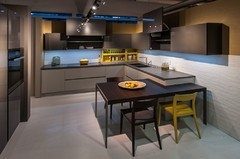Please help me with my bowling alley kitchen layout
divotdiva2
7 years ago
last modified: 7 years ago
Featured Answer
Sort by:Oldest
Comments (12)
divotdiva2
7 years agolast modified: 7 years agodivotdiva2
7 years agoRelated Discussions
please (!!!) help me with my kitchen layout
Comments (13)wow - thanks for all the helpful responses! live wire - thanks! the glassware is sort of caddycorner to the refrigerator so they are basically right next to each other. that is actually one of the things i thought about b/c now i have to go around a very large island to get from my glasses to my fridge and its pia! and it will be right across from the diswasher or above the second dishwasher if i leave it there versus moving it to the island. the oven on the fridge wall will be my "second oven" as i will probably use the oven closer to my cooktop for every day use. I did put a steam oven on the fridge wall -- have no idea how much i will use it....See MoreNot My Dream Kitchen/FR - plan & layout. Help me choose? Please?
Comments (4)I want to be logical, and not try to design my whole house around a dream kitchen, but alas, I am after all, TKO. Talk me down? I am flailing here, as you will see. I feel your pain because I'm in nearly the same position as you except it's my roof lines that are driving me batty. I've gone through countless iterations of what I want on my first floor and because I have fewer room needs than your plans shows, meaning fewer combinations, I've tried my hand at playing with orientations in order to achieve my multiple goals. What I'm finding is that no matter what I do, when I pull on the string in one place the rest of the tapestry is affected, so design, as I see it (I'm no professional) has to flow organically, one feature flowing naturally into the next. I'm sensing that you're hitting that same wall - the combination of shapes/orientations isn't working throughout the whole house. I wouldn't hesitate for even a moment in scraping a plan that you don't feel completely comfortable with and I wouldn't for a moment think that you're illogical for building a whole plan around your kitchen. I'm pretty much doing that right now. What I found was that the kitchen was the room that was/is driving me the battiest, so if I start with a blank slate (still mindful of my conditions, which in your case would be the underground garage plus other points) and then play around with the kitchen shape + workflow + adjoining rooms & features and get those issues mostly settled in the kitchen then the rest of the house can flow outwards from there. I noticed that your architects original plan had an angled section and that he put secondary rooms in there, leaving the primary rooms in the traditional square/block pattern. The square rooms are definitely easier to work with. Your attempt at a compromise put a functional room into the angled wing and this created an awkward junction between the family room and the kitchen right at the kitchen. Why not continue the angle with the kitchen included and then try to use the space where the two wings of the house meet in a way that serves a purpose. So my words of advice to you are to break the problems down into individual problems and then try to solve one at a time before proceeding to the next. Count on a 3 steps forward, 2 steps back type of process as you'll find yourself going back to what you think you had solved which now presents as a problem due to something you've just done, and then begin the process again, one step at a time. I don't know what you want to accomplish with the kitchen design, but one thing I would try is to orient the kitchen with the family room. In your crooked picture, find the point where the DR meets the kitchen and draw your 45 wall starting there. Then draw another 45 line right at your door, losing the little window wall to the left of the entry. Now the awkward angled space is right where your pantry and closets are located and it is here that you can hide the awkward space into secondary rooms. You have a lot of room to work with in your kitchen space, so mix it up, try things that you normally wouldn't, and may well reject, but try these new ideas in order to see how they play out and how they affect other aspects of your plan. Try bumpouts, try peninsulas, try a banquette, try a bay window, try an irregular shaped room (beyond just a room at a 45 angle to the adjacent room.) Most importantly though is to spell out what you want in your kitchen and which of the designs that you posted most speaks to you....See MorePlease help me with my tiny kitchen layout!
Comments (27)Hi Rosie! Thanks! Using the front room for dining is a great idea, however we DO use our front room quite a bit as well, because when I'm cooking/cleaning or watching a movie with my daughter, my hubby can go up front and sit in the sofa with our dog and read, so it functions as a quiet "away" room (Sarah Susanka, anyone?) but he can still feel connected to us. And vice versa. That's also where our fireplace is, and we like to hang out there, especially when our families come out from the east coast to stay with us. I think we looked into it being a dining room, but the proportions didn't work. Ah, the joys of small urban living! Maybe I should post that plan too! However, I also love hearing about your lack of need for a prep sink. Does your husband or anyone else use the kitchen at the same time as you?...See MorePlease help me with my kitchen layout. Any suggestions welcome!
Comments (8)Thank you sena01, Jillius and mama goose. My computer is down as we had to pack up the desk or the family room flooring so I had to take a photo on my phone of the plans I have with more dimensions. Since we are moving our kitchen to a new location, window sizes can be changed. I think a 48x36 would work above my sink window. Sadly, the window will now face the side of our house which isn't super attractive.. Just a fence and some vines. I have plans for a Prep sink on the island but I'm not sure what size I should get. I originally thought a 66" island might give me more breathing room as opposed to 72" but will that make for a functional island? A peninsula could be a possibility, but I worry that I will always be walking around it when setting the table or clearing as the new dining table/area will go to the right if the beverage bar. The family room/dining room is 28 ft long. The family room is long and narrow (11 ft wide where the fireplace is and 15 ft where the fireplace ends...where my family room will be. Where the plans show where the steam combi oven will go, I can chance the cabinet to a 24" as opposed to the 30" shown. Thank you so much for all of your suggestions! If you can see the attached photo, I would love more suggestions. -Susanne...See Moredivotdiva2
7 years agomama goose_gw zn6OH
7 years agodivotdiva2
7 years agodivotdiva2
7 years agoAnglophilia
7 years agodivotdiva2
7 years agodivotdiva2
7 years ago
Related Stories

MOST POPULAR7 Ways to Design Your Kitchen to Help You Lose Weight
In his new book, Slim by Design, eating-behavior expert Brian Wansink shows us how to get our kitchens working better
Full Story
BATHROOM WORKBOOKStandard Fixture Dimensions and Measurements for a Primary Bath
Create a luxe bathroom that functions well with these key measurements and layout tips
Full Story
KITCHEN DESIGNHere's Help for Your Next Appliance Shopping Trip
It may be time to think about your appliances in a new way. These guides can help you set up your kitchen for how you like to cook
Full Story
HOME OFFICESQuiet, Please! How to Cut Noise Pollution at Home
Leaf blowers, trucks or noisy neighbors driving you berserk? These sound-reduction strategies can help you hush things up
Full Story
KITCHEN DESIGNKey Measurements to Help You Design Your Kitchen
Get the ideal kitchen setup by understanding spatial relationships, building dimensions and work zones
Full Story
DECORATING GUIDESHouzz Call: What Home Collections Help You Feel Like a Kid Again?
Whether candy dispensers bring back sweet memories or toys take you back to childhood, we'd like to see your youthful collections
Full Story
ORGANIZINGDo It for the Kids! A Few Routines Help a Home Run More Smoothly
Not a Naturally Organized person? These tips can help you tackle the onslaught of papers, meals, laundry — and even help you find your keys
Full Story
KITCHEN DESIGNDetermine the Right Appliance Layout for Your Kitchen
Kitchen work triangle got you running around in circles? Boiling over about where to put the range? This guide is for you
Full Story
KITCHEN DESIGNKitchen Layouts: A Vote for the Good Old Galley
Less popular now, the galley kitchen is still a great layout for cooking
Full Story
SELLING YOUR HOUSE5 Savvy Fixes to Help Your Home Sell
Get the maximum return on your spruce-up dollars by putting your money in the areas buyers care most about
Full Story











sheloveslayouts