please help with making better use of the new space
EL's whole house remodel ideas
3 years ago
Related Stories
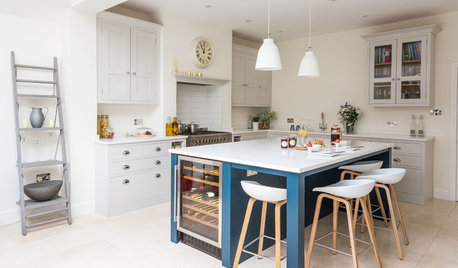
DECORATING 101Interior Design Basics to Help You Create a Better Space
Let these pro tips guide you as you plan a room layout, size furniture, hang art and more
Full Story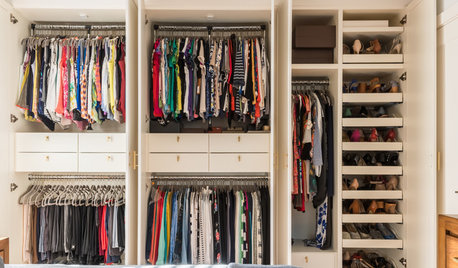
CLOSETSSpring-Cleaning Moves to Help You Feel Better About Your Closet
It’s possible to love your clothes storage space, no matter how small
Full Story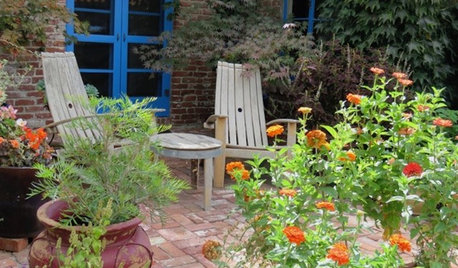
LANDSCAPE DESIGN‘The Less Is More Garden’: 3 Ways to Make Any Space Feel Bigger
The author of a new landscape design book shows how subtle design moves can help make the most of your outdoor space
Full Story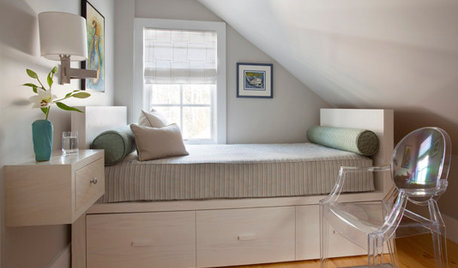
BEDROOMS7 Ways to Make a Small Bedroom Look Bigger and Work Better
Max out on comfort and function in a mini space with built-ins, wall mounts and decorating tricks that fool the eye
Full Story
BATHROOM DESIGN12 Designer Tips to Make a Small Bathroom Better
Ensure your small bathroom is comfortable, not cramped, by using every inch wisely
Full Story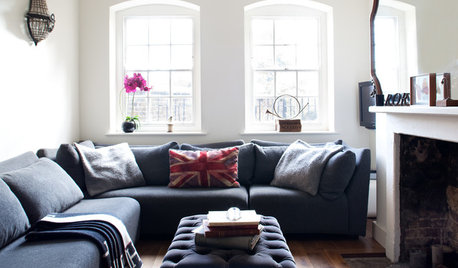
DECORATING GUIDESHow to Use Full-Scale Decor to Make a Small Space Feel Bigger
With a less-is-more approach, even oversize furnishings can help a compact area seem roomier
Full Story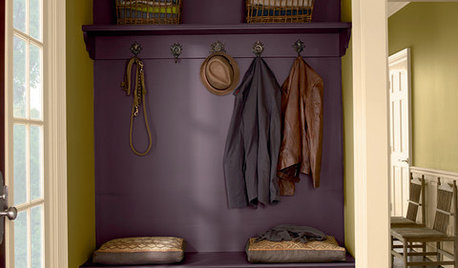
MORE ROOMS5 Ways to Make a Better Entrance
Keep it to the essentials, make organization easy, and create a warm welcome home
Full Story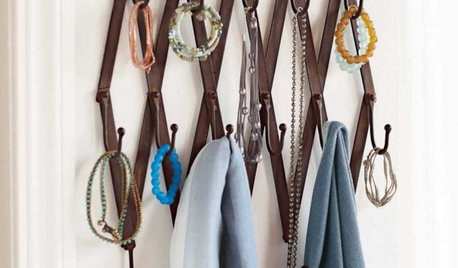
PRODUCT PICKSGuest Picks: Make That Winter Entryway Work Better
Keep slush and muck at the door with stylish boot trays, hooks, baskets and rugs
Full Story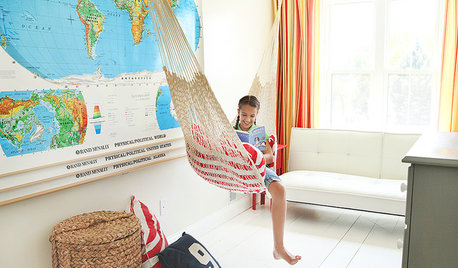
MORE ROOMSHomeschool Spaces Make the Honor Roll
These thoughtful and functional designs inspire creativity and learning within the comfort of home
Full StorySponsored
Central Ohio's Trusted Home Remodeler Specializing in Kitchens & Baths



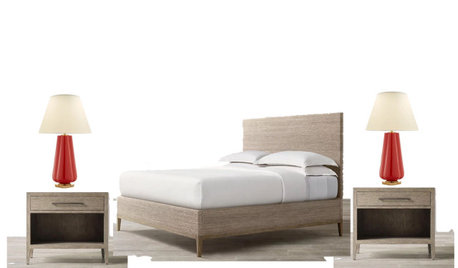


EL's whole house remodel ideasOriginal Author
HALLETT & Co.
Related Discussions
Can anyone please make this look better ? Please?
Q
Need advice to make my space look better
Q
Help! How can I make my new couch look better??
Q
How to make the space look better??
Q