Bedroom Layout Issues
Samara-Noelle Paraiso
4 years ago
last modified: 4 years ago
Related Stories

HOMES AROUND THE WORLDHouzz Tour: 2-Bedroom Apartment Gets a Clever Open-Plan Layout
Lighting, cabinetry and finishes help make this London home look roomier while adding function
Full Story
ROOM OF THE DAYRoom of the Day: Bedroom Takes a Creative Approach to A-Frame Design
Rather than fix the strange layout, this homeowner celebrated it by mixing the right materials and textures
Full Story
HOUZZ TOURSHouzz Tour: Pros Solve a Head-Scratching Layout in Boulder
A haphazardly planned and built 1905 Colorado home gets a major overhaul to gain more bedrooms, bathrooms and a chef's dream kitchen
Full Story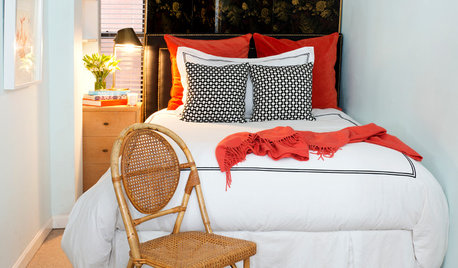
SMALL SPACES10 Tips to Make a Small Bedroom Look Great
Turn a compact space into a brilliant boudoir with these decorating, storage and layout techniques
Full Story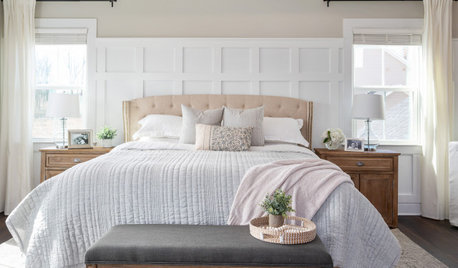
BEDROOMS7 Tips for Designing Your Bedroom
Learn how to think about light, layout, circulation and views to get the bedroom of your dreams
Full Story
MY HOUZZMy Houzz: A New Layout Replaces Plans to Add On
Instead of building out, a California family reconfigures the floor plan to make the garden part of the living space
Full Story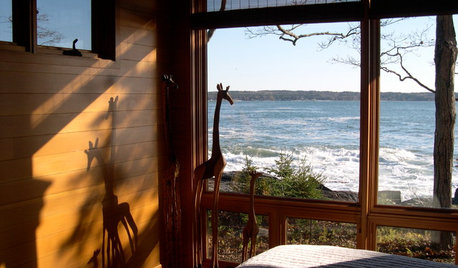
BEDROOMS9 Beautiful Bedroom Views Shared by Houzzers
See great vistas throughout the U.S. and Canada, with stories and details from the homeowners
Full Story
KITCHEN DESIGNWhite Kitchen Cabinets and an Open Layout
A designer helps a couple create an updated condo kitchen that takes advantage of the unit’s sunny top-floor location
Full Story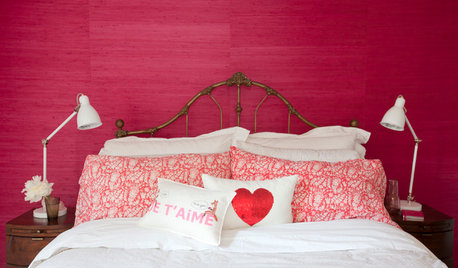
DECORATING GUIDES13 Ideas for a Creative, Colorful Bedroom
Take the design yawns out of your sleeping space with imaginative, eye-catching moves
Full Story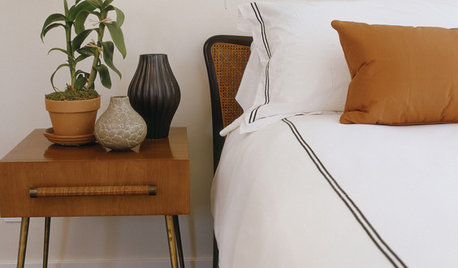
PRODUCT PICKSGuest Picks: Sophisticated Bedroom Finds for a Single Guy
No black-light posters, please. These bedroom furniture pieces and accessories offer grown-up style with a masculine flair
Full Story



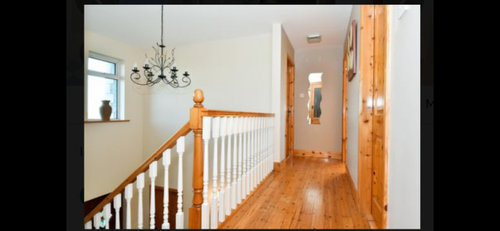
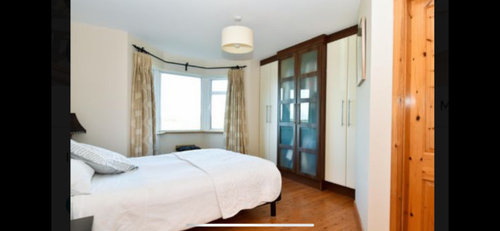



User
Samara-Noelle ParaisoOriginal Author
Related Discussions
Need Help with Master Bedroom Bathroom/Bedroom Layout - 1970s house
Q
Remodeling Bedroom Bath. Need Help with Choosing Layout. :)
Q
Decor Bedroom issues. What do I do?
Q
Bedroom temperature issues...how to insulate?
Q
Patricia Colwell Consulting