Please help me with my kitchen layout
holiday555
4 years ago
Featured Answer
Sort by:Oldest
Comments (10)
Josie23: Zone 5: WI
4 years agodecoenthusiaste
4 years agoRelated Discussions
Not My Dream Kitchen/FR - plan & layout. Help me choose? Please?
Comments (4)I want to be logical, and not try to design my whole house around a dream kitchen, but alas, I am after all, TKO. Talk me down? I am flailing here, as you will see. I feel your pain because I'm in nearly the same position as you except it's my roof lines that are driving me batty. I've gone through countless iterations of what I want on my first floor and because I have fewer room needs than your plans shows, meaning fewer combinations, I've tried my hand at playing with orientations in order to achieve my multiple goals. What I'm finding is that no matter what I do, when I pull on the string in one place the rest of the tapestry is affected, so design, as I see it (I'm no professional) has to flow organically, one feature flowing naturally into the next. I'm sensing that you're hitting that same wall - the combination of shapes/orientations isn't working throughout the whole house. I wouldn't hesitate for even a moment in scraping a plan that you don't feel completely comfortable with and I wouldn't for a moment think that you're illogical for building a whole plan around your kitchen. I'm pretty much doing that right now. What I found was that the kitchen was the room that was/is driving me the battiest, so if I start with a blank slate (still mindful of my conditions, which in your case would be the underground garage plus other points) and then play around with the kitchen shape + workflow + adjoining rooms & features and get those issues mostly settled in the kitchen then the rest of the house can flow outwards from there. I noticed that your architects original plan had an angled section and that he put secondary rooms in there, leaving the primary rooms in the traditional square/block pattern. The square rooms are definitely easier to work with. Your attempt at a compromise put a functional room into the angled wing and this created an awkward junction between the family room and the kitchen right at the kitchen. Why not continue the angle with the kitchen included and then try to use the space where the two wings of the house meet in a way that serves a purpose. So my words of advice to you are to break the problems down into individual problems and then try to solve one at a time before proceeding to the next. Count on a 3 steps forward, 2 steps back type of process as you'll find yourself going back to what you think you had solved which now presents as a problem due to something you've just done, and then begin the process again, one step at a time. I don't know what you want to accomplish with the kitchen design, but one thing I would try is to orient the kitchen with the family room. In your crooked picture, find the point where the DR meets the kitchen and draw your 45 wall starting there. Then draw another 45 line right at your door, losing the little window wall to the left of the entry. Now the awkward angled space is right where your pantry and closets are located and it is here that you can hide the awkward space into secondary rooms. You have a lot of room to work with in your kitchen space, so mix it up, try things that you normally wouldn't, and may well reject, but try these new ideas in order to see how they play out and how they affect other aspects of your plan. Try bumpouts, try peninsulas, try a banquette, try a bay window, try an irregular shaped room (beyond just a room at a 45 angle to the adjacent room.) Most importantly though is to spell out what you want in your kitchen and which of the designs that you posted most speaks to you....See MorePlease help me with my kitchen layout. Any suggestions welcome!
Comments (8)Thank you sena01, Jillius and mama goose. My computer is down as we had to pack up the desk or the family room flooring so I had to take a photo on my phone of the plans I have with more dimensions. Since we are moving our kitchen to a new location, window sizes can be changed. I think a 48x36 would work above my sink window. Sadly, the window will now face the side of our house which isn't super attractive.. Just a fence and some vines. I have plans for a Prep sink on the island but I'm not sure what size I should get. I originally thought a 66" island might give me more breathing room as opposed to 72" but will that make for a functional island? A peninsula could be a possibility, but I worry that I will always be walking around it when setting the table or clearing as the new dining table/area will go to the right if the beverage bar. The family room/dining room is 28 ft long. The family room is long and narrow (11 ft wide where the fireplace is and 15 ft where the fireplace ends...where my family room will be. Where the plans show where the steam combi oven will go, I can chance the cabinet to a 24" as opposed to the 30" shown. Thank you so much for all of your suggestions! If you can see the attached photo, I would love more suggestions. -Susanne...See MorePlease, help me plan my kitchen layout.
Comments (9)Thanks so much! After much thought I decided to hire an architect to help me figure out the best way to integrate the kitchen with the rest of the house and to draw the appropriate plans to make it easier to get the permits. This renovation will cost us 50K so I figure spending a little extra to have this kind of help is worth it. I met with the architect yesterday and after spending the whole day talking, measuring, looking into my ceiling in the basement, now I have to wait for approvals from the HOA to change the windows (they are low sill currently) and then have the drawings made. Once I have them, I will post here again to get some input from you guys, since the devil is in the details... From what we talked yesterday, the design we came up with is very similar to the one Sena01 posted (the first one). The major difference is that he would have a half wall raised where is wall E (per Buehl sketch) and put the cooktop there. The sink would go under the window in wall G (again, per Buehl sketch) and fridge right across it. He says this way I will have a nice working triangle and be able to see/interact with family and friends in the dining room. But because of the half wall, they won't be able to see my kitchen mess while I am cooking. He also would have the load bearing wall brought in 2ft, to make the entryway to the house/living room more spacious (and since he can make these drawings and the contractor won't charge more to work on that, I would be fine with it - my biggest concern regarding the LB wall was the cost involved in touching it). Buehl - here are the measurements missing (all in inches): A - 51" (up to the frame of window) B - 32 3/4" (including frames of window) C - 55" D - 31 7/8" (up to the frame) + 3 5/8" frame. Thickness of wall: 4 3/4" E - 29 1/2" (up to the frame) + 3 5/8" frame. Thickness of the wall: 4 3/4" F - 54 1/2" (up to frame of window) G - 32 3/4" (including frames of window) H - 55 1/2" Sorry about any misunderstanding. Also, per the architect initial idea, the room where the pantry/laundry will be will be reduced from 10'2" x 7'2" to 8'x7'. Thanks so much again!...See Morehelp with kitchen design please
Comments (3)I agree with Live_Wire_Oak. Neither plan is very good. Squaring off your angled layout so it's an "L" and eliminating the island (from the original) would be a start. Do you have a clearer layout? We cannot read either one b/c they are so blurry. I think our FAQs will help you (taken from the "New to Kitchens? Read Me First!" thread: Asking for layout help: FAQ: How Do I Ask For Layout Help & What Information Should I Include? https://www.gardenweb.com/discussions/5500789/faq-how-do-i-ask-for-layout-help-what-information-should-i-include . Kitchen Design Best Practice/Guidelines FAQ Threads: FAQ: Kitchen Work Zones, What Are They? https://www.gardenweb.com/discussions/5500762/faq-kitchen-work-zones-what-are-they FAQ: Aisle Widths, Walkways, Seating Overhangs, Work/Landing Space etc https://www.gardenweb.com/discussions/5500771/faq-aisle-widths-walkways-seating-overhangs-work-landing-space-etc FAQ: How Do I Plan For Storage? https://www.gardenweb.com/discussions/5500787/faq-how-do-i-plan-for-storage . Humorous discussion of workflow and other layout topics: Looking for layout help? Memorize this first. http://ths.gardenweb.com/discussions/2699918/looking-for-layout-help-memorize-this-first...See Moreholiday555
4 years agoholiday555
4 years agoholiday555
4 years agoholiday555
4 years agoDesign Girl
4 years agodecoenthusiaste
4 years ago
Related Stories

MOST POPULAR7 Ways to Design Your Kitchen to Help You Lose Weight
In his new book, Slim by Design, eating-behavior expert Brian Wansink shows us how to get our kitchens working better
Full Story
KITCHEN DESIGNHere's Help for Your Next Appliance Shopping Trip
It may be time to think about your appliances in a new way. These guides can help you set up your kitchen for how you like to cook
Full Story
BATHROOM WORKBOOKStandard Fixture Dimensions and Measurements for a Primary Bath
Create a luxe bathroom that functions well with these key measurements and layout tips
Full Story
KITCHEN DESIGNDesign Dilemma: My Kitchen Needs Help!
See how you can update a kitchen with new countertops, light fixtures, paint and hardware
Full Story
BATHROOM DESIGNUpload of the Day: A Mini Fridge in the Master Bathroom? Yes, Please!
Talk about convenience. Better yet, get it yourself after being inspired by this Texas bath
Full Story
HOME OFFICESQuiet, Please! How to Cut Noise Pollution at Home
Leaf blowers, trucks or noisy neighbors driving you berserk? These sound-reduction strategies can help you hush things up
Full Story
DECORATING GUIDESHouzz Call: What Home Collections Help You Feel Like a Kid Again?
Whether candy dispensers bring back sweet memories or toys take you back to childhood, we'd like to see your youthful collections
Full Story
ORGANIZINGDo It for the Kids! A Few Routines Help a Home Run More Smoothly
Not a Naturally Organized person? These tips can help you tackle the onslaught of papers, meals, laundry — and even help you find your keys
Full Story


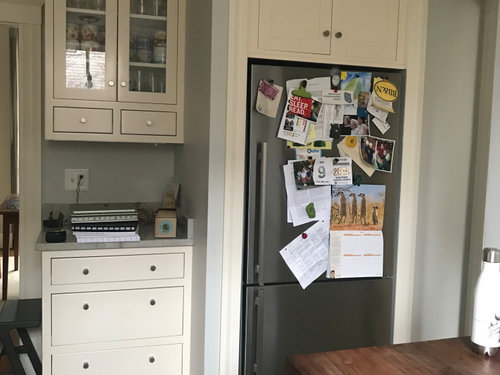
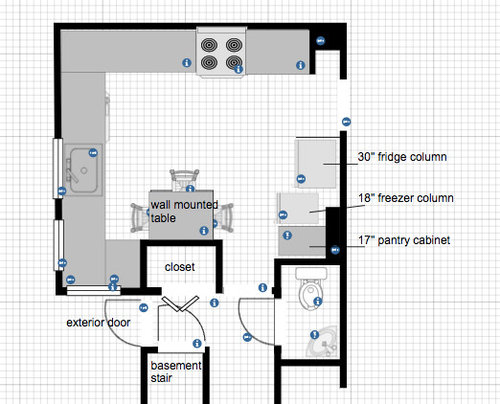



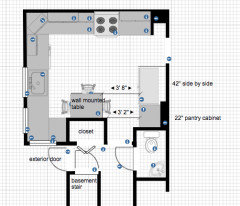
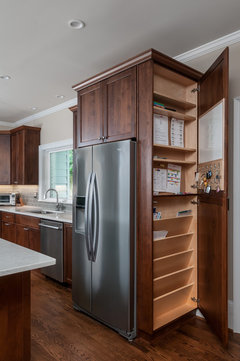
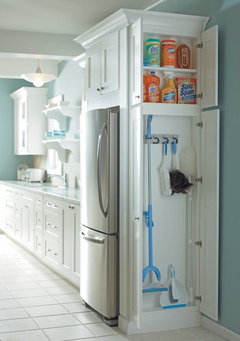







decoenthusiaste