Bathroom in Need of Remodeling With Pictures
4 years ago
Related Stories

BATHROOM COLOR8 Ways to Spruce Up an Older Bathroom (Without Remodeling)
Mint tiles got you feeling blue? Don’t demolish — distract the eye by updating small details
Full Story
BATHROOM DESIGN14 Design Tips to Know Before Remodeling Your Bathroom
Learn a few tried and true design tricks to prevent headaches during your next bathroom project
Full Story
BATHROOM DESIGNBath Remodeling: So, Where to Put the Toilet?
There's a lot to consider: paneling, baseboards, shower door. Before you install the toilet, get situated with these tips
Full Story
REMODELING GUIDESHow to Remodel Your Relationship While Remodeling Your Home
A new Houzz survey shows how couples cope with stress and make tough choices during building and decorating projects
Full Story
4 Easy Ways to Renew Your Bathroom Without Remodeling
Take your bathroom from drab to fab without getting out the sledgehammer or racking up lots of charges
Full Story
BATHROOM DESIGN10 Things to Consider Before Remodeling Your Bathroom
A designer shares her tips for your bathroom renovation
Full Story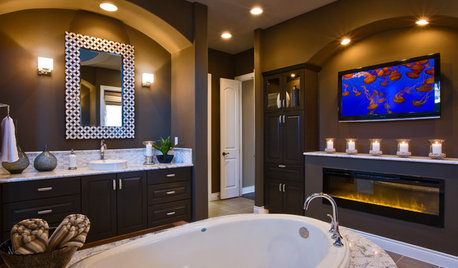
CONTRACTOR TIPSThe 4 Potentially Most Expensive Words in Remodeling
‘While you’re at it’ often results in change orders that quickly add up
Full Story
CONTRACTOR TIPS6 Lessons Learned From a Master Suite Remodel
One project yields some universal truths about the remodeling process
Full Story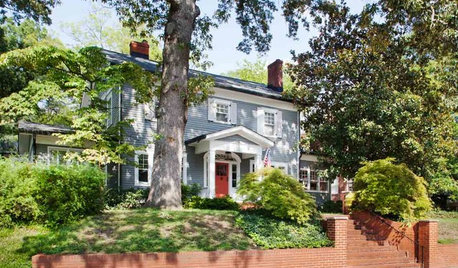
HOUZZ TOURSHouzz Tour: Whole-House Remodeling Suits a Historic Colonial
Extensive renovations, including additions, update a 1918 Georgia home for modern life while respecting its history
Full Story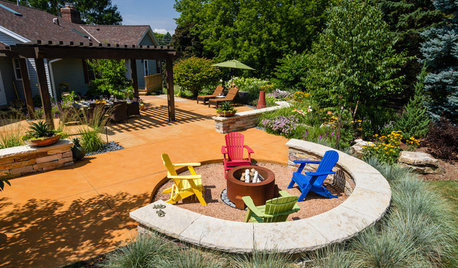
REMODELING GUIDESNew Home Renovation Study Paints Positive Growth Picture
More than two-thirds of industry professionals say 2014 was a good year and 2015 is looking hopeful
Full Story


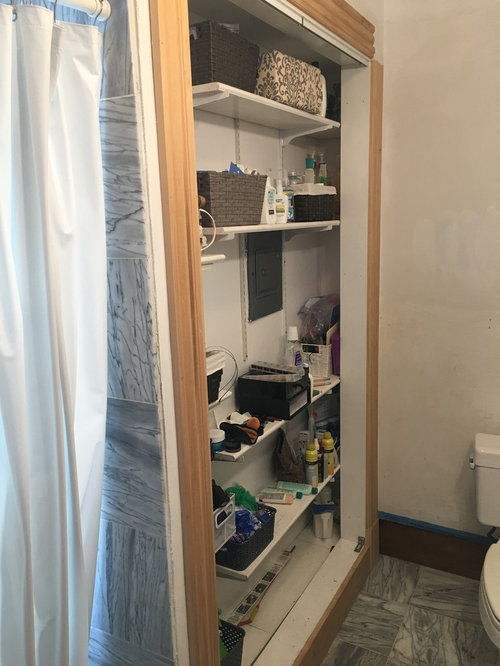
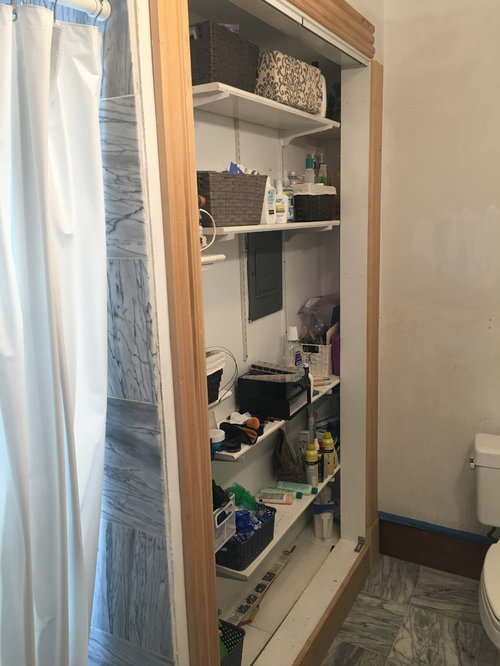
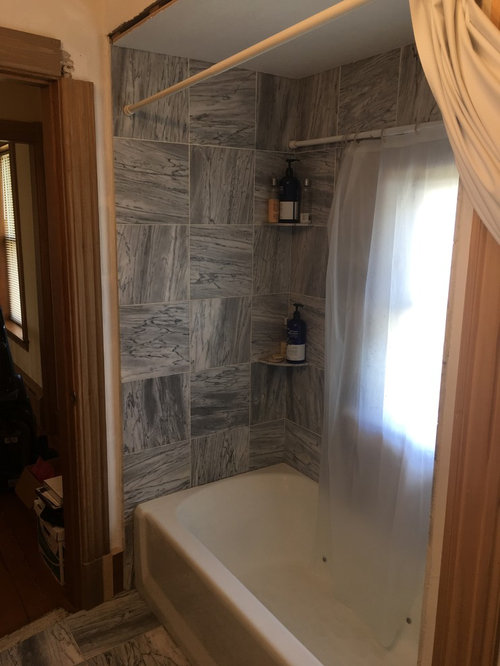

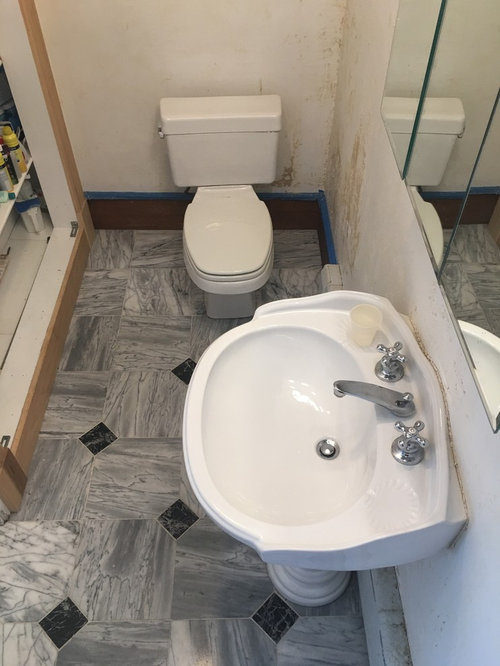
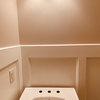

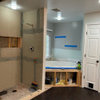
m2doughertyOriginal Author
m2doughertyOriginal Author
Related Discussions
Bathroom Reveal, Thanks to the Bathroom and Remodel Forums! (pic
Q
Novice taking on a bathroom remodel... need guidance.
Q
New Bathroom/Addition vs. Bathroom/Kitchen Remodel
Q
Before/After pictures of our remodeled bathroom.
Q