Thoughts on kitchen design in 1912 home?
Malcolm
4 years ago
Featured Answer
Sort by:Oldest
Comments (95)
acm
4 years agoMalcolm
4 years agoRelated Discussions
1912 craftsman farmhouse kitchen
Comments (9)Have you ever thought to even look at luxury vinyl plank. It’s durable in so many patterns of wood grain. Actually better yet- have you checked with any architectural salvage places near you to see if they can give you a source or have some of the wood flooring you need. There are those to go salvage everything they can before building and homes get demolished. My daughter just got on contract tonight for a 1912 craftsman that was just renovated. There are details not period appropriate starting with the front door- they put in an oval glass door( LOL) the side porch door is the 3 vertical upper glass door. If this sale goes through - got yo do several changes. They put a new roof on - I haven’t seen it except on FaceTime. I don’t know if they put drip edge around before replacing the roof and didn’t add gutters. The stone foundation crawl space needs vents. Even the colonial home I grew up built before 1900 needed a lot of updates. Six months after my parents got married - they started renting some rooms from the couple that built the house in 1951. Several yrs later they sold the house to my parents. Can you imagine- they were sharing the tiny one bathroom with the owners. It was as wide as the clawfoot bathtub. The craftsman my daughter has contract pending on - I found this site trying to find her an appropriate corner bathroom sink. They put a cabinet in there with a round vessel sink- way bigger and hanging over the cabinet. You know bathrooms weren’t as important feature back then than to say you had one . All the money was spent on the public spaces a lot of times for show and toward the back less of the good stuff. The homeowners that built our house in their kitchen had that one drop light from the ceiling with the lowest setting possible lightbulb maybe 15 watt. I vaguely remember cuz I was about 3-4 yrs old. The house had push buttons for on and off - I got in trouble for playing with them. Of course when my parents bought it everything had to be replaced from wiring to plumbing. I know Daddy saved any moldings or whatever he took out cus he said it would be har to find if he had to repair to make it match. Unfortunately , our house had pine floors-DADDY wasn’t happy with my Momma’s spiked heels from the 1960’s putting dents in the flooring. You know when the woman wanted to dress like Lady Kennedy-! Good luck - on finding what you need. Even if it came from an old school or older homes. You could also search out wood workers that also remodel homes- they may have wood too....See MoreHad to find new builder and design new kitchen. Thoughts?
Comments (32)Thanks everyone. We met with the builder this morning and I told him I wanted to move the fridge as Greendesigns mentioned. Thinking more about that, I'm really warming to the idea. I do like the idea of big drawers in the island. When we get to the point of meeting with the cabinet folks, we'll talk to them about prices for this. Hopefully we will have the contract signed on Monday and start moving forward for real! Kirkhall, that's a good point about french doors, we'll look into that. I was concerned about frozen pizzas fitting in a side-by-side... I think we probably will keep the side of the fridge open--we're excited to have magnets and kids drawings and such covering the front and side of the fridge! Kirkhall and LL, I haven't brought up the new plan on Build for a couple of reasons: 1) I'm pretty happy with it; 2) changes are much more difficult when they have to modify a stock plan, so playing around with layouts for a marginally-improved setup is not worth it. I'll post something this weekend, hopefully, when I get a chance to put everything together so it looks right and can give an explanation that I'm not exactly looking for feedback but am wanting to share with the great community that has helped me so much....See MoreKitchen Layout for my new house - All thoughts welcome
Comments (1)Well, if it helps, we are a family of four (children 13 and 15) with a 36" builtin and it is more than enough space. We don't keep any beer and sodas though (red wine needs no frig and I encourage the kids to drive water :). Because it is shallower and so bright and open we no longer have the problem of "losing" things in the back. (Just the problem of husband looking at something and saying "this should be thrown out" and then leaving it there)....See MoreKitchen design elements. Would love some thoughts!
Comments (1)Tile breaks when it’s insufficiently supported. That’s a manufactured home’s stock in trade. It’s is not built to stick built standards of support and rigidity. Which is why they use vinyl and laminate in all of them. Choosing tile is setting yourself up for failure and additional expense to replace it all....See MoreKitchen Magic
4 years agodaisychain Zn3b
4 years agoherbflavor
4 years agomnmamax3
4 years agoMalcolm
4 years agoMalcolm
4 years agolast modified: 4 years agoVirgil Carter Fine Art
4 years agocpartist
4 years agoherbflavor
4 years agobeckysharp Reinstate SW Unconditionally
4 years agoMalcolm
4 years agoMalcolm
4 years agolast modified: 4 years agoherbflavor
4 years agocpartist
4 years agoMalcolm
4 years agoMalcolm
4 years agolast modified: 4 years agoraee_gw zone 5b-6a Ohio
4 years agoherbflavor
4 years agolast modified: 4 years agomnmamax3
4 years agolast modified: 4 years agoJ D
4 years agolast modified: 4 years agomama goose_gw zn6OH
4 years agolast modified: 4 years agomnmamax3
4 years agoDiana Bier Interiors, LLC
4 years agoMalcolm
4 years agoMalcolm
4 years agomama goose_gw zn6OH
4 years agolast modified: 4 years agotira_misu
4 years agolast modified: 4 years agobeckysharp Reinstate SW Unconditionally
4 years agoMalcolm
4 years agolast modified: 4 years agobeckysharp Reinstate SW Unconditionally
4 years agolast modified: 4 years agoMalcolm thanked beckysharp Reinstate SW UnconditionallyMalcolm
4 years agolast modified: 4 years agobeckysharp Reinstate SW Unconditionally
4 years agoMalcolm
4 years agoBeth G
4 years agoHU-241671909
4 years agoMalcolm
4 years agolast modified: 4 years agoMalcolm
4 years agomama goose_gw zn6OH
4 years agoDiana Bier Interiors, LLC
4 years agoMalcolm
4 years agoDiana Bier Interiors, LLC
4 years agoMalcolm
4 years agoJ D
4 years agoCheryl Hannebauer
4 years ago
Related Stories

KITCHEN DESIGNKitchen of the Week: A Designer’s Dream Kitchen Becomes Reality
See what 10 years of professional design planning creates. Hint: smart storage, lots of light and beautiful materials
Full Story
KITCHEN DESIGNNew This Week: 4 Kitchen Design Ideas You Might Not Have Thought Of
A table on wheels? Exterior siding on interior walls? Consider these unique ideas and more from projects recently uploaded to Houzz
Full Story
SMALL HOMESHouzz Tour: Thoughtful Design Works Its Magic in a Narrow London Home
Determination and small-space design maneuvers create a bright three-story home in London
Full Story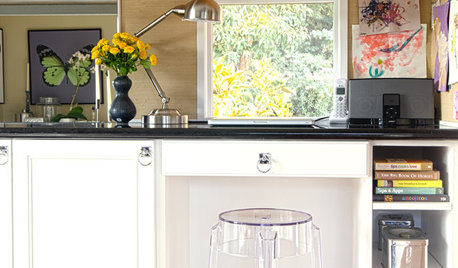
KITCHEN DESIGNHome Setups That Serve You: Designing the Kitchen
Crayons near the silverware? A printer on the counter? Go ahead — if your kitchen doesn't cater to your needs, it's not doing its job
Full Story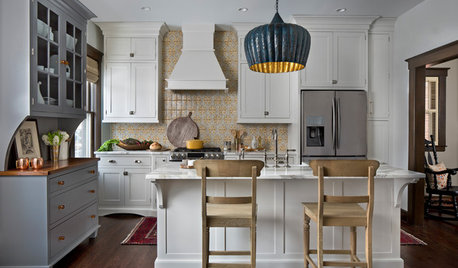
KITCHEN OF THE WEEKKitchen of the Week: New Kitchen Fits an Old Home
A designer does some clever room rearranging rather than adding on to this historic Detroit home
Full Story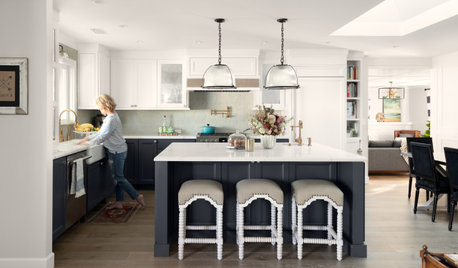
HOUZZ TV LIVETour an Interior Designer’s Casual and Stylish Home
In this video, Katelyn Gilmour shares how she opened up and updated her 1970s ranch home in San Jose, California
Full Story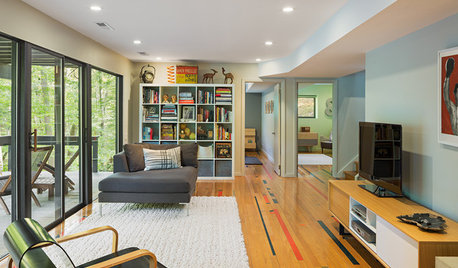
HOUZZ TV LIVEPeek Inside a Designer’s Modern Suburban Home in Philadelphia
In this video, Robert Jamieson highlights reclaimed basketball court flooring and other details in his remodeled home
Full Story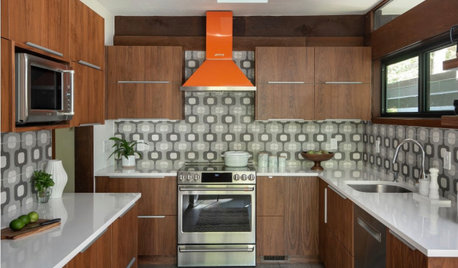
KITCHEN MAKEOVERSKitchen of the Week: Preserving a 1970 Home’s Modern Flavor
The kitchen’s walnut cabinetry, funky backsplash tile and bright orange vent hood complement the home’s architecture
Full Story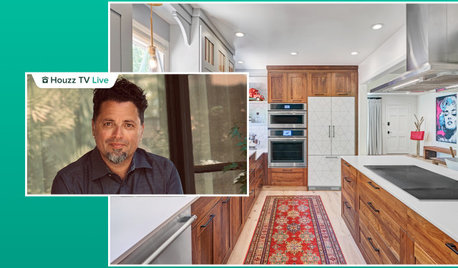
HOUZZ TV LIVEA Designer Highlights His Kitchen’s Stylish Details in 2 Minutes
In this short video, Nar Bustamante shares how two-tone cabinetry and other features create a winning design
Full Story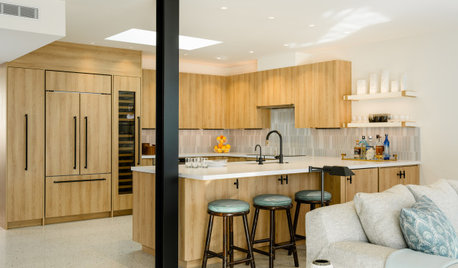
HOUZZ TV LIVEGo Inside a Designer’s Bright and Open Midcentury Home
Staci Munic swaps old materials and closed-off rooms for wide-open spaces and fresh desert modern style in California
Full Story



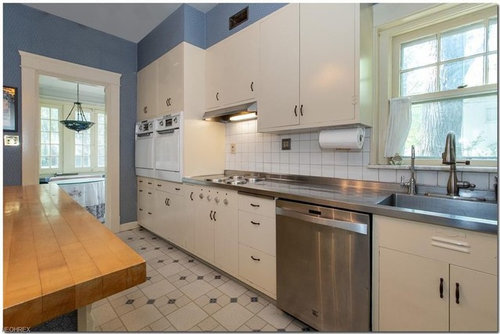
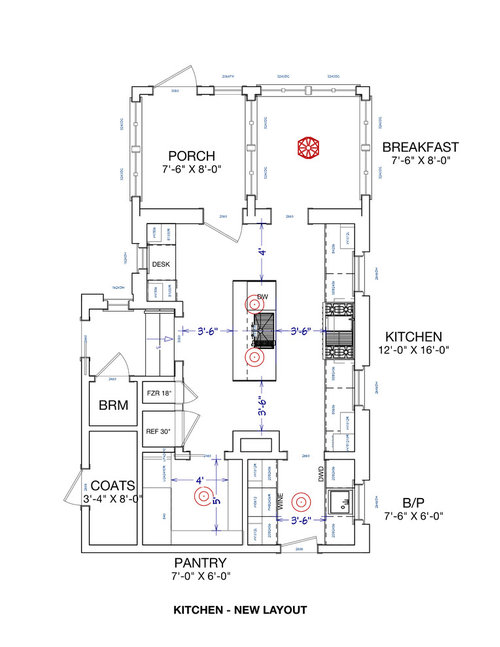
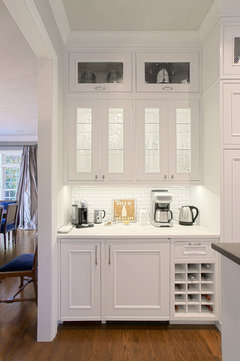


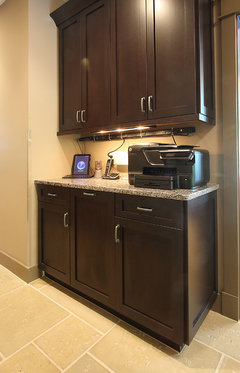

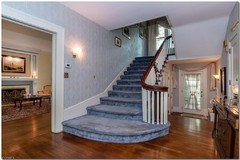
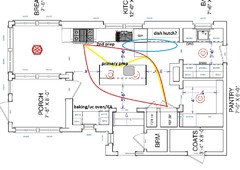




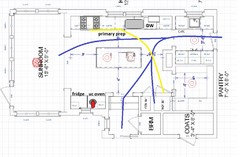

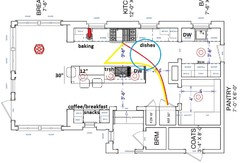
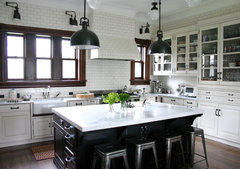
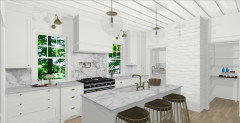
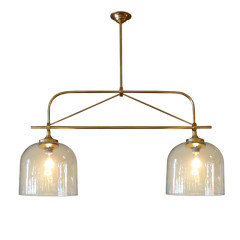
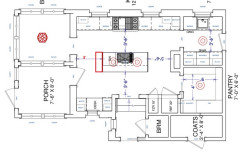




queenvictorian