Kitchen Layout for my new house - All thoughts welcome
chris401
11 years ago
Related Stories
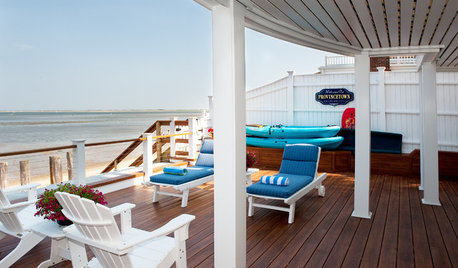
HOUZZ TOURSMy Houzz: A Summer Beach House Charms and Welcomes
An expansive, thoughtful renovation transforms a humble 1870s house on Cape Cod into an inviting place for living and entertaining
Full Story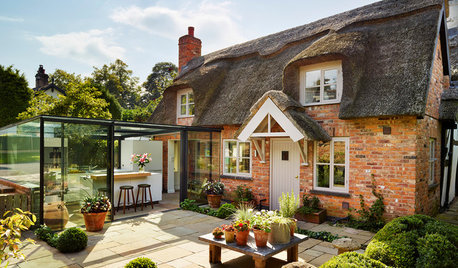
HOMES AROUND THE WORLDStorybook Cottage Gets an All-Glass Kitchen
A showstopping addition to a traditional thatched cottage houses a contemporary kitchen
Full Story
LIVING ROOMS8 Living Room Layouts for All Tastes
Go formal or as playful as you please. One of these furniture layouts for the living room is sure to suit your style
Full Story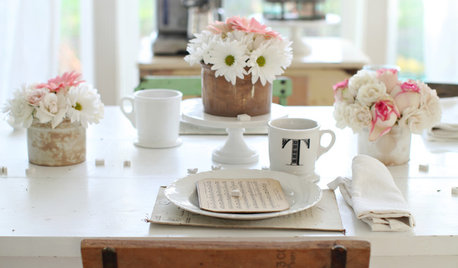
ENTERTAININGSummer Living: How to Welcome Weekend Guests
Thoughtful touches and smart planning make summer visitors feel right at home
Full Story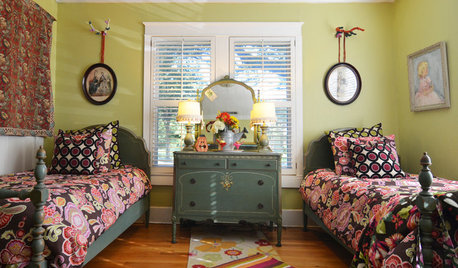
HOUZZ TOURSMy Houzz: Color and Heirlooms Combine in a Welcoming Bungalow
Inherited furniture mixes with bright hues in a 1921 Dallas home that embraces the neighborhood and modern life
Full Story
KITCHEN DESIGNPopular Cabinet Door Styles for Kitchens of All Kinds
Let our mini guide help you choose the right kitchen door style
Full Story
CRAFTSMAN DESIGNHouzz Tour: Thoughtful Renovation Suits Home's Craftsman Neighborhood
A reconfigured floor plan opens up the downstairs in this Atlanta house, while a new second story adds a private oasis
Full Story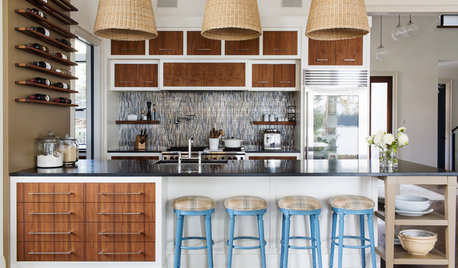
CONTEMPORARY HOMESHouzz Tour: Contemporary Canadian Lake House Warms and Welcomes
A northern Ontario home accommodates parties of 100 but is cozy enough for two
Full Story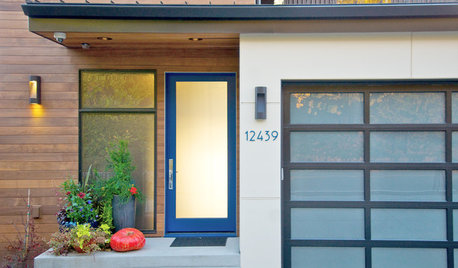
ENTRYWAYSGlass Doors That Welcome — and Protect Your Privacy Too
These front-door designs let in the light but keep your air-guitar performances safely in-house
Full Story


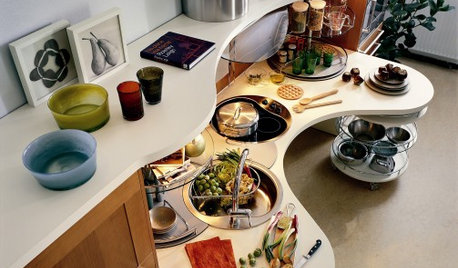



marcydc
Related Discussions
Layout of Kitchen any thoughts or suggenstions welcome
Q
New constrution kitchen - layout critique welcome - Pic heavy
Q
Kitchen in 1700's home - thoughts welcome
Q
New Kitchen Layout Idea.... Thoughts?
Q