Had to find new builder and design new kitchen. Thoughts?
CamG
11 years ago
Related Stories

KITCHEN DESIGNNew This Week: 4 Kitchen Design Ideas You Might Not Have Thought Of
A table on wheels? Exterior siding on interior walls? Consider these unique ideas and more from projects recently uploaded to Houzz
Full Story
KITCHEN APPLIANCESFind the Right Oven Arrangement for Your Kitchen
Have all the options for ovens, with or without cooktops and drawers, left you steamed? This guide will help you simmer down
Full Story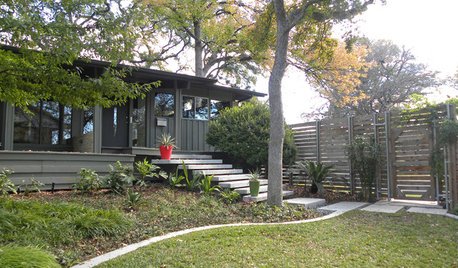
HOUZZ TOURSMy Houzz: A 'Home of the Future' Finds Present Perfection
Rescued from the brink of destruction, a 1965 home gets a complete, thoughtful overhaul from a Dallas couple
Full Story
KITCHEN STORAGEPantry Placement: How to Find the Sweet Spot for Food Storage
Maybe it's a walk-in. Maybe it's cabinets flanking the fridge. We help you figure out the best kitchen pantry type and location for you
Full Story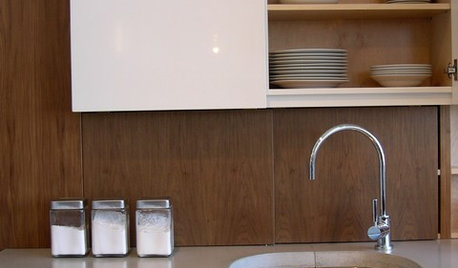
KITCHEN WORKBOOK8 Kitchen Amenities You'll Really Wish You Had
Keep kitchen mayhem and muck to a minimum with these terrific organizers and other time-saving, mess-preventing features
Full Story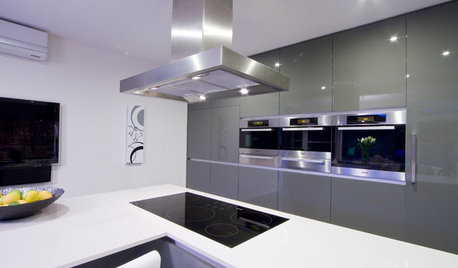
KITCHEN APPLIANCESFind the Right Cooktop for Your Kitchen
For a kitchen setup with sizzle, deciding between gas and electric is only the first hurdle. This guide can help
Full Story
KITCHEN APPLIANCESLove to Cook? You Need a Fan. Find the Right Kind for You
Don't send budget dollars up in smoke when you need new kitchen ventilation. Here are 9 top types to consider
Full Story
KITCHEN DESIGNHow to Choose the Right Depth for Your Kitchen Sink
Avoid an achy back, a sore neck and messy countertops with a sink depth that works for you
Full Story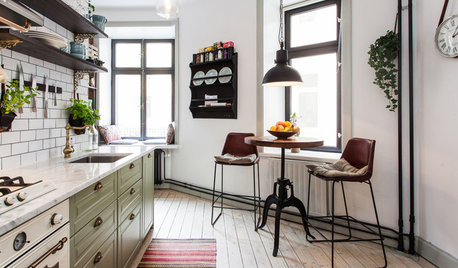
KITCHEN DESIGNFind Your Dining Style: 9 Strategies for Eat-In Kitchens
What kind of seating do you request at a restaurant? It may hold the key to setting up your kitchen table
Full Story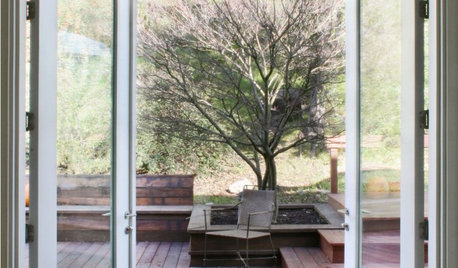
MOST POPULARFind the Right Glass Door for Your Patio
It’s more than just a patio door — it’s an architectural design element. Here’s help for finding the right one for your home and lifestyle
Full Story




Nancy in Mich
CamGOriginal Author
Related Discussions
New plan, new builder, question about columns
Q
Ripping out brand new, never used, builder grade kitchen... Crazy?
Q
Thoughts on a used Viking vs a new Thor Kitchen?
Q
New Build - Questions for Builder Before We Sign a Contract
Q
kaismom
springroz
kaysd
mpagmom (SW Ohio)
CamGOriginal Author
CamGOriginal Author
User
CamGOriginal Author
CamGOriginal Author
User
CamGOriginal Author
kaismom
debrak_2008
CamGOriginal Author
debrak_2008
drbeanie2000
lyfia
tracie.erin
kirkhall
ControlfreakECS
CamGOriginal Author
CamGOriginal Author
User
badgergal
kiko_gw
lavender_lass
kirkhall
lavender_lass
CamGOriginal Author
lavender_lass