Using rigid foam as part of subfloor structure for flooring
Bruce in Northern Virginia
5 years ago
Related Stories
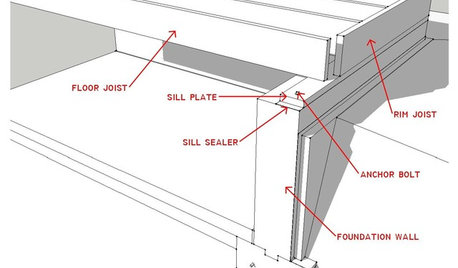
KNOW YOUR HOUSEKnow Your House: What Makes Up a Floor Structure
Avoid cracks, squeaks and defects in your home's flooring by understanding the components — diagrams included
Full Story
REMODELING GUIDESWhen to Use Engineered Wood Floors
See why an engineered wood floor could be your best choice (and no one will know but you)
Full Story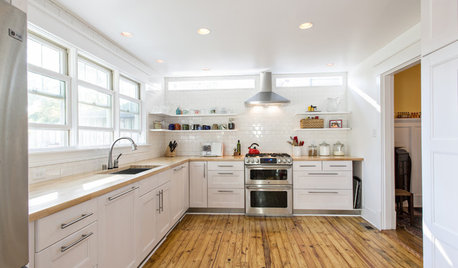
REMODELING GUIDESWhat Lies Beneath That Old Linoleum Kitchen Floor?
Antique wood subfloors are finding new life as finished floors. Learn more about exposing, restoring and enjoying them
Full Story
MATERIALSInsulation Basics: What to Know About Spray Foam
Learn what exactly spray foam is, the pros and cons of using it and why you shouldn’t mess around with installation
Full Story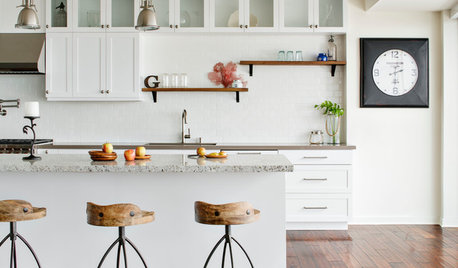
REMODELING GUIDESWhat to Know About Engineered Wood Floors
Engineered wood flooring offers classic looks and durability. It can work with a range of subfloors, including concrete
Full Story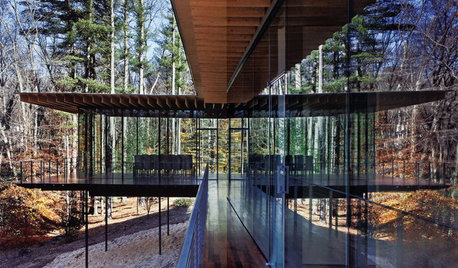
ARCHITECTUREHouses Exposed: Show Your Structure for Great Design
Why take part in the typical cover-up when your home’s bones can be beautiful?
Full Story
KITCHEN DESIGNWhat to Know About Using Reclaimed Wood in the Kitchen
One-of-a-kind lumber warms a room and adds age and interest
Full Story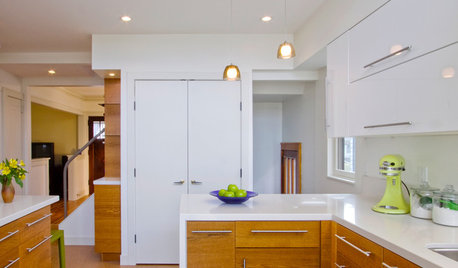
REMODELING GUIDESCork Flooring 101: Warm Up to a Natural Wonder
Comfortable, sustainable and easy on the eye, cork has a lot going for it. Use our guide to get familiar with this natural flooring material
Full Story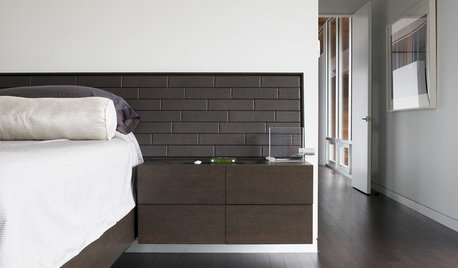
FLOORSFloors Warm Up to Radiant Heat
Toasty toes and money saved are just two benefits of radiant heat under your concrete, wood or tile floors
Full Story
REMODELING GUIDESTransition Time: How to Connect Tile and Hardwood Floors
Plan ahead to prevent unsightly or unsafe transitions between floor surfaces. Here's what you need to know
Full Story






Mr. Memes
Bruce in Northern VirginiaOriginal Author
Related Discussions
Rigid foam vs. spray foam under crawlspace
Q
Rigid Foam Insulation on outside walls
Q
Installing laminate flooring over rigid foam insulation in basement?
Q
Icf vs rigid foam basement foundation? R value and cost
Q
Mr. Memes