need help with exterior plan
User
5 years ago
last modified: 5 years ago
Featured Answer
Sort by:Oldest
Comments (56)
User
5 years agolyfia
5 years agoRelated Discussions
Help! How to blend the interior plan with the exterior
Comments (2)I don't see a worrisome corner where the garage meets the house. Are you talking about the left or right side where garage and house intersect? I think your most recent elevation, without the bay window in the great room is much improved from previous elevation studies. I think you are finished and ready for construction documents and bidding. Don't fuss with the elevation or the plan much more! Good luck with your project....See MoreNeed Exterior Color Plan for 1950's Bungalow
Comments (4)I have a 1940 bungalow and have been thinking of the same question (currently the body is sage, the trim is cream and the accent is dark green. I considered having the accent be brick red the last time I painted and I think that would have given more a wow factor, so while my dark green complements the house, I wouldn’t recommend that for an accent unless you want something low key.). I found a book in our local library called “Bungalow Colors” that is great—lots of discussion of exterior colors, and has a section that talks about which colors go with which color roof. In the back there’s a chapter of “before” and “after” shots so you can see diff combinations. Their tilt is towards a more classic/tradition bungalow look. There’s no law that says you can’t branch out, if you want. FWIW, when I was at Sherwin Williams last weekend I saw they had a section of paint in a special “historical” section and I recognized some of the colors from the Bungalow Colors book, in case you want to see samples (with a book, there’s always a risk that it might not print completely accurately). Also, I just googled “Bungalow Colors’ (to make sure I had the title right) and the image search shows a bunch of houses, in case you want to browse. Good luck with your project....See MoreFinal plans! Need help with plans
Comments (26)"I think it’s interesting that you get so much negative feedback for the sunken living room. It’s such a small percentage of your floorplan and it’s perfectly workable for a wheelchair bound person to participate in social events in this living room as the space right next to the sofa is not stepped down." In most cases, stairs lead away from the public rooms -- upstairs bedrooms, basement, etc. So they are not an issue -- unless the wheelchair-bound person lives there. Then, most people do one of two things: Have a first-floor bedroom & full bath -or- Install a chairlift on the stairs or an elevator (the chairlift is what my aunt did when my grandmother moved in with her) Neither the chairlift or the elevator are viable options for a "step down"! Also, you are now isolating the wheelchair-bound person from full participation in family activities -- it's like saying, "you can participate if we're on the same level, but if we're in the sunken room, you aren't welcome b/c a taller room is more important to us than your presence." While no one probably means it (at least I hope not!), that's still the unconscious message being sent. . "I’m amazed that non wheelchair bound people seem to have problems with steps. Sure it’s a higher “risk” than with a flat floor but it’s not that hard for the average person to handle, I would think." Lol! Everyone has issues with steps now and then, especially when carrying things that block your view of the floor immediately in front of your feet and the difference in height isn't great enough to trigger your unconscious "warning" internal sensor! Older adults and young children have more issues, but everyone does to some extent! (Also, when absent mindedly walking anyone can stumble. Or, if you slip off a step. I can go on!)...See MoreExterior paint plan? Help! Would like to keep the body if possible
Comments (2)I like houssaon ideas. I would also remove the storm door- it looks like you have nice door if you paint it a color you love just not white! if you can widen the steps beyond the width of the railing centering them on the door. Paint the mail box black add a house number and maybe a decorative light fixture even if it’s non working. Add door rug and potted plants! I would paint the green accents the same white as the body of the house. Definitely work on the landscaping. Nice house!...See MoreUser
5 years agoUser
5 years agoUser
5 years agoSummit Studio Architects
5 years agoUser
5 years agoUser
5 years agoUser
5 years agoUser
5 years agolast modified: 5 years agoUser
5 years agoUser
5 years agoMigraine Craftsman
5 years agolast modified: 5 years agoUser
5 years agoUser
5 years agolast modified: 5 years agomillworkman
5 years agolast modified: 5 years agoUser
5 years agolast modified: 5 years agoMigraine Craftsman
5 years agoUser
5 years agolast modified: 5 years agoUser
5 years agoVirgil Carter Fine Art
5 years agoUser
5 years agoUser
5 years agolast modified: 5 years agoUser
5 years agoulisdone
5 years agoUser
5 years agolast modified: 5 years agoUser
5 years agoUser
5 years agoUser
5 years agoUser
5 years agojust_janni
5 years agoVirgil Carter Fine Art
5 years agolast modified: 5 years agoUser
5 years agoUser
5 years agoUser
5 years agoUser
5 years agolast modified: 5 years agoVirgil Carter Fine Art
5 years agoUser
5 years agolast modified: 5 years agoUser
5 years agotiggerlgh
5 years agoUser
5 years agotiggerlgh
5 years agolast modified: 5 years agoUser
5 years agolast modified: 5 years agoUser
5 years agolast modified: 5 years agojmm1837
5 years agoUser
5 years agoUser
5 years ago
Related Stories

EXTERIORSHelp! What Color Should I Paint My House Exterior?
Real homeowners get real help in choosing paint palettes. Bonus: 3 tips for everyone on picking exterior colors
Full Story
HOMES AROUND THE WORLDColor Helps Zone an Open-Plan Space
Smart design subtly defines living areas in an opened-up family home in England
Full Story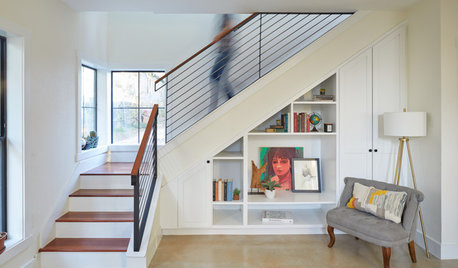
REMODELING GUIDESArchitects’ Tips to Help You Plan Perfect Storage
Before you remodel, read this expert advice to be sure you incorporate the storage you need
Full Story
ARCHITECTUREOpen Plan Not Your Thing? Try ‘Broken Plan’
This modern spin on open-plan living offers greater privacy while retaining a sense of flow
Full Story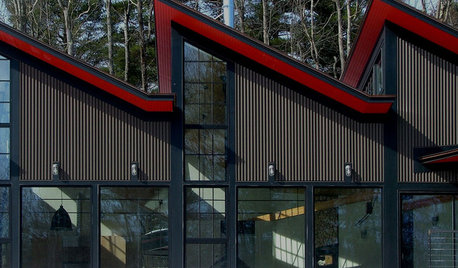
EXTERIORSSawtooth Roofs Help Homes Look Sharp
Creating a distinct exterior is just one benefit of the sawtooth roof — it can help bring daylight into interiors as well
Full Story
REMODELING GUIDESSee What You Can Learn From a Floor Plan
Floor plans are invaluable in designing a home, but they can leave regular homeowners flummoxed. Here's help
Full Story
REMODELING GUIDESHouse Planning: When You Want to Open Up a Space
With a pro's help, you may be able remove a load-bearing wall to turn two small rooms into one bigger one
Full Story
REMODELING GUIDESHome Designs: The U-Shaped House Plan
For outdoor living spaces and privacy, consider wings around a garden room
Full Story
REMODELING GUIDESRethinking the Open-Plan Space
These 5 solutions can help you tailor the amount of open and closed spaces around the house
Full Story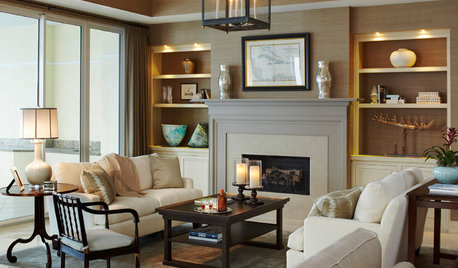
LIGHTINGGet Turned On to a Lighting Plan
Coordinate your layers of lighting to help each one of your rooms look its best and work well for you
Full Story






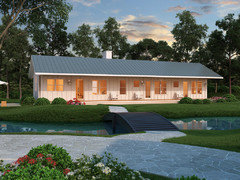
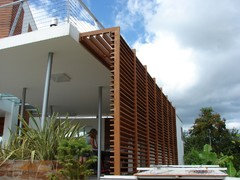





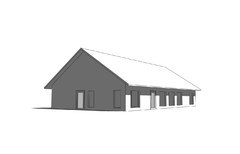



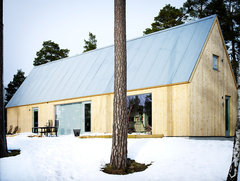



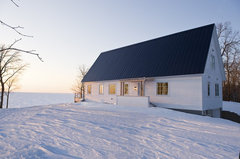


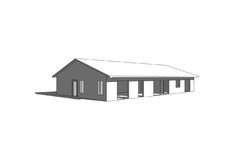




lyfia