need help with designing a new mudroom/laundry/cat’s room.
waverly6
5 years ago
Related Stories
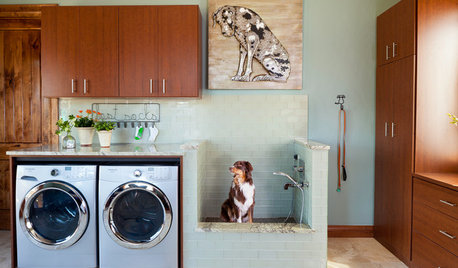
PETSIt’s a Dog’s World in These Hardworking Laundry Rooms
Canine amenities include pet beds, crates, bowls, washing stations, doors and even a designated pet water bowl filler
Full Story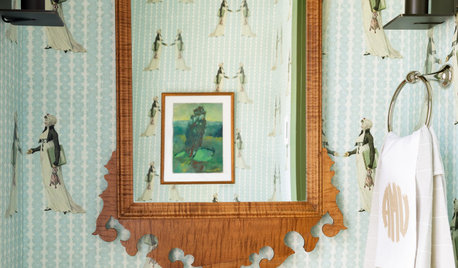
POWDER ROOMSDesigner’s Own Powder Room Packs in History, Color and Charm
A special wallpaper print and curated antiques help update this powder room in a 1790 Boston home
Full Story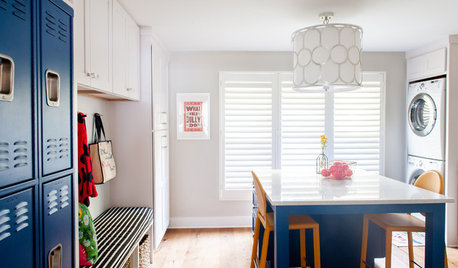
LAUNDRY ROOMSDesigner Transforms a Dining Room Into a Multiuse Laundry Room
This Tennessee laundry room functions as a mudroom, office, craft space and place to wash clothes for a family of 5
Full Story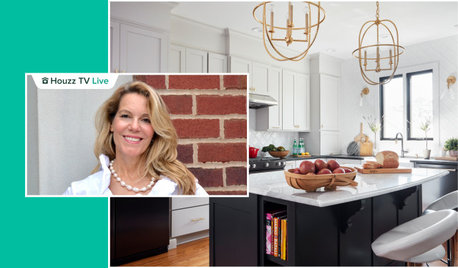
HOUZZ TV LIVETour a Designer’s Stylish and Dramatic Kitchen and Laundry Area
In this video, Joni Spear highlights the colors, tile and other elements that make these two remodeled spaces shine
Full Story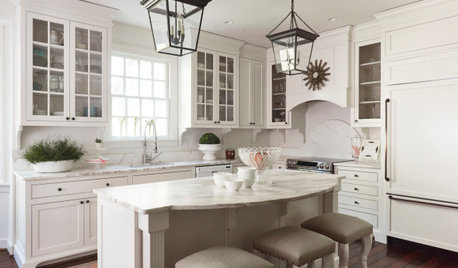
HOUZZ TV LIVETour a Designer’s Cozy Colonial-Style Family Room and Kitchen
In this video, Sara Hillery shares the colors, materials and antiques that create an inviting vibe in her Virginia home
Full Story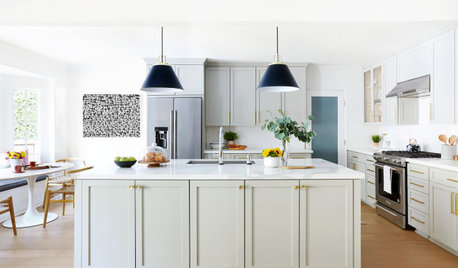
HOUZZ TV LIVEDesigner’s Family-Friendly Kitchen and Great Room
In this video, Amy Elbaum shows the storage and style details that create durable and fashionable spaces in her home
Full Story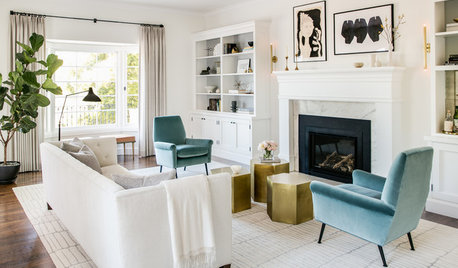
HOUZZ TV LIVETour 2 Stylish, Eco-Minded Rooms in an Interior Designer’s Home
In this video, San Francisco designer Jennifer Jones shares sustainable choices she made in her living and dining rooms
Full Story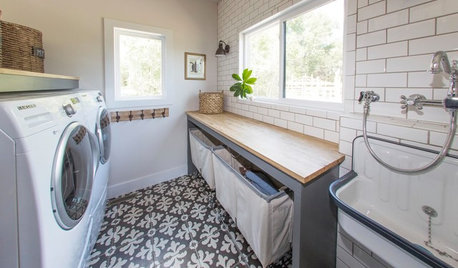
MOST POPULARThe Dream Laundry Room That Helps a Family Stay Organized
A designer’s own family laundry room checks off her must-haves, including an industrial sink
Full Story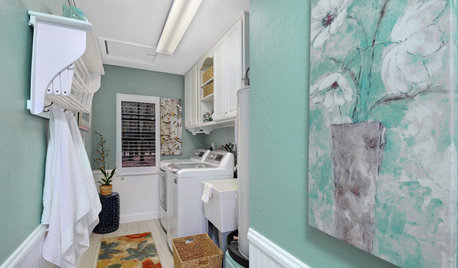
INSIDE HOUZZA Bright New Laundry Room for Lowe’s-Houzz Sweepstakes Winners
See how a designer and a contractor transform an awkward utility room into a beautiful, well-organized space
Full Story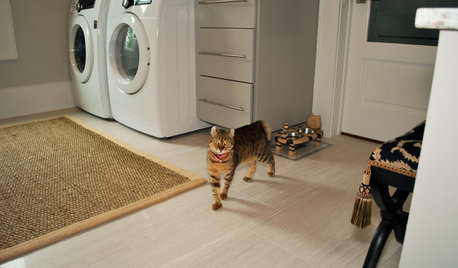
THE HARDWORKING HOMEA Laundry Makes Room for a Diva Cat
A South Carolina laundry room was designed to be sophisticated and functional, but when a kitten arrived, whimsy emerged
Full StorySponsored
Columbus Area's Luxury Design Build Firm | 17x Best of Houzz Winner!



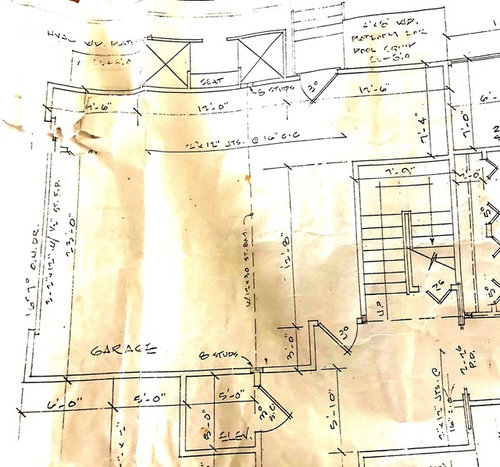
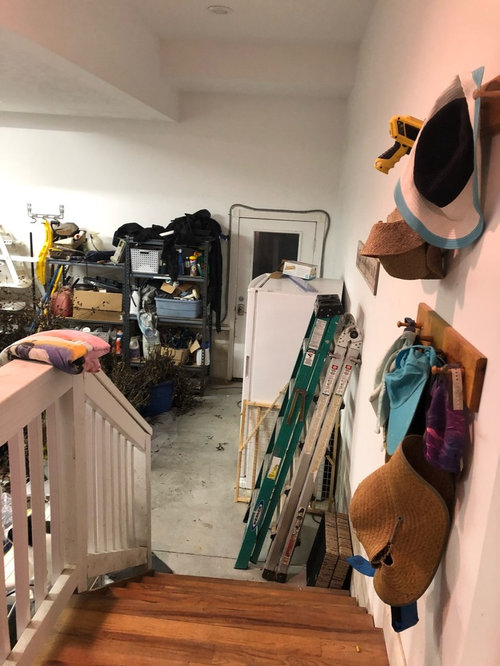
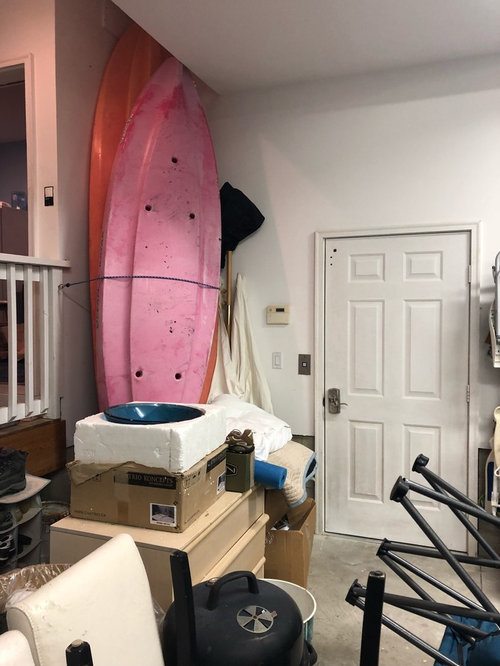
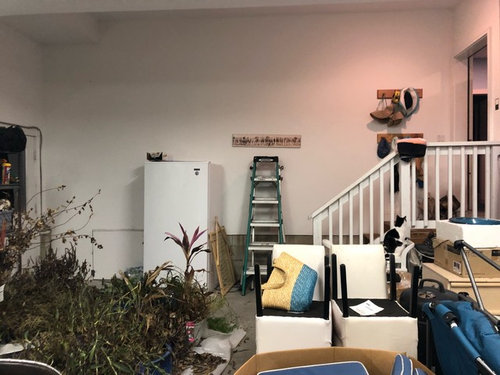
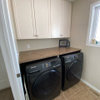
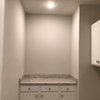

waverly6Original Author
Annette Holbrook(z7a)
Related Discussions
Please help me with MudRoom / Laundry Design
Q
Help me design my laundry / mudroom
Q
Need help w/ Laundry/Mudroom Design . Thanks in Advance.
Q
Please help: Mudroom/Laundry room paint color suggestions
Q
waverly6Original Author