Complete Reno of Main floor - major room dilemma!
kaydeen
5 years ago
last modified: 5 years ago
Featured Answer
Sort by:Oldest
Comments (10)
everdebz
5 years agoeverdebz
5 years agolast modified: 5 years agoRelated Discussions
Layout Advice Sought - Major Reno Floor Plan
Comments (19)rhome410 - thanks for the suggestion around flipping the fridge / pantry area. I had considered it early in the process, but we were hoping to avoid in order to prevent changes to the dining room (wallpaper and paneled.) However, as you will see below I created an updated floorplan and included your suggestion. I think it helps with the overall functionality of the space. We considered the full range over the rangetop / wall ovens. We really like to idea of an oven that is up off the floor for both easy access and distance from small children. Also, the fact that the oven + rangetop combo is actually significantly cheaper is a factor. On the other hand, the full range makes the floor plan easier to arrange, provides ventilation for the ovens and also has the benefit of providing an excellent "centerpiece" to the kitchen appearance. I'd say we're undecided at this point. Do you think I have the right pro/con list? kaismom - thanks for the thoughtful feedback you've given on the overall flow and interaction of the spaces we're designing. I completely agree that this is one of the most important aspects of the design process and is also one of the hardest to figure out since it can be difficult to visualize. Let me give you a few more facts that I haven't already provided. First, we live in the Boston area (not VA). The funny thing is that we used to live in VA - up until about five years ago - so I know what you are talking about! Given the combination of relatively few truely hot days and the fact that our backyard has mostly indirect light except for in the early morning, we aren't to concerned about to much light heating up the house. The back wall of the kitchen that faces the backyard does face southwest, so I'd expect great morning light and then indirect light as the day goes on. Second, your suggestion about casual family dining is an excellent point. We were thinking that the island would be the center of family life in the evenings (homework, dinner prep, dining, clean-up.) You will see below that I've created a revised floorplan and added a placeholder for a table to the plan. My thinking right now is that we wouldn't add the table - but it gives us the option. You make some excellent points about how as the kids grow older, all being seated facing each other might be a valuable habit - I'll keep them in mind. Third, you suggested I consider how we interact with the house / yard today. I'd say 90-95% of our entrance / egress from the house happens via the garage. This is in spite of the fact that we have three other entrances (including two in the backyard.) Now that you've suggested I give this careful considering - I don't expect this to change much - so this is probably the most important entrance to get right. The second priority would be the backyard, as the kids get older I envision more time (especially on the weekends) being spent playing in the backyard. In fact, this consideration is why we are having so much consternation about giving up the side view. While not having direct access to the mudroom from the backyard isn't ideal, I'm not sure we can have both the side view and this access. Adding a door from the backyard into the garage or coming through the kitchen wall adjacent to the garage won't work because there is a bulkhead access to the basement in that corner that cannot move. That's unfortunate since this would have been an excellent solution - thanks for the suggestion! palimpsest - you asked about the right front room. It is currently a room that gets little use. We'd like to eventually turn this into a library / study of sorts since the idea of a formal living room doesn't appeal. Adding the powder room of the central hall would reduce the room dimensions from 17x18 to 13x18 - I was thinking this was still adequate space for the use we envision. Perhaps a little more of a rectangle than would be ideal, but still a space we could make work. What do you think? bmorepanic - Excellent point about the double french doors. The more my wife and I think about it, the fact that they swing creates space problems and also makes it difficult to have screens on the doors. I don't see that much opportunity to have both of these doors wide open with no screens as it's either darn cold or there are to many bugs around. Given this, we're leaning more towards a sliding door. The fact that it isn't centered on the hallway isn't all that big of a deal to me, but I'll keep an eye on it when I can get some renderings and make sure it doesn't look strange. I'm still thinking about the idea of moving the fridge to the wall adjacent to the garage. Biggest concern about this is that it moves it farther away from the family room and backyard entrance. Maybe this reduces the convenience factor? However, it does create some benefits around allowing open counter space across the whole backyard wall and what feels like a more convenient work layout. I'll keep this in mind. If you get a chance, take a look at the layout I'll provide below and let me know what you think. sundownr - it's great to hear the dimensions of your space and that you find it functions well. Very encouraging that we will eventually find a solution that will work for my family. Also great to hear you eat at the island and enjoy it - this is what we envision today. Also, the photos are helpful - thank you for providing them. As you mention, I see you went with the full range which solves the wall oven problem. We like the idea of wall ovens for their convenience and also like the ideas of deep drawers under the cooktop for pots and pans, but both the convenient floorplan as well as the asthetics of the full range certainly appeal. We're still undecided there. New Revised Floorplan: I've incorporated some of the suggestions everyone has provided in this update. Still isn't perfect, but I'd be interested to see what people think. Thanks again for all the helpful suggestions!...See MoreA major 2014 project nearly complete~before during and after pics
Comments (20)Melsouth, the floor wasn't difficult, it was just tedious, and the smell was pretty bad. If you notice in the pic, DH had a fan ventilating to the outside. It took a few days to cure. It chipped in a few spots when heavy objects were dropped, but DH says he can patch it up easily. We opted not to tile or put any sort of flooring down for two reasons. One was to save money as we have several other huge projects (new main bath) we would rather spend money on. Second is we live in a flood prone town. We have been here 7 years and did not flood with storms Irene or Sandy, however we didn't want to take a chance. Once our drain the the sewer backed up and we were able to easily clean up. The floor is pitched towards the furnace area where are sump pump is. We opted for a black ceiling after I started taking note of how many people simply paint their ceilings black. DH found the black ceiling tiles at HD and thought that would be easier. Since he was installing it, I wanted to do what was easiest for him. I'm very pleased with how it turned out. He also put a full bath in down there. Our main 2nd floor bathroom had a major leak and needs to be completely redone. Since we are mostly DIYers, it will likely take time and now we have a 2nd full bath in the house. It's not quite complete yet....See MoreDIY bathroom reno finally complete! Before and after pics
Comments (43)Just one side note, it was mostly DIY- all of the plumbing and tub installation was done by a plumber. And the plaster walls were resurfaced by a professional. They were pretty bad after removing the tile. And my husband wanted plaster not Sheetrock....See MoreMain room design dilemma
Comments (6)Yes, I agree with going with a designer first - they will navigate the contractor. I'm not sure about the mirrors on sliding glass doors. If you really want a mirror, you can put it on a wall that has a good reflection. Make sure your design style is unified and cohesive. You are already talking about two different sorts of wood (the tv wood feature and the floor). Make sure they are complementary and not clashing. Look at all the parts of the room - not only the parts you are changing. Separate elements don't work on their own - they have to style well with everything else in the room (ceiling, floor, curtain, etc.) I know you didn't bring up lighting, but I would like to - if I may. Ceiling lights in a living room are not optimal. Much better is a table light or wall sconce in each corner at chest height....See Morekaydeen
5 years agoeverdebz
5 years agoeverdebz
5 years agolast modified: 5 years agokaydeen
5 years agoUser
5 years agobeckysharp Reinstate SW Unconditionally
5 years agoBecky Harris
5 years ago
Related Stories

LIVING ROOMSLay Out Your Living Room: Floor Plan Ideas for Rooms Small to Large
Take the guesswork — and backbreaking experimenting — out of furniture arranging with these living room layout concepts
Full Story
DINING ROOMSDesign Dilemma: I Need Ideas for a Gray Living/Dining Room!
See How to Have Your Gray and Fun Color, Too
Full Story
BATHROOM MAKEOVERSRoom of the Day: Bathroom Embraces an Unusual Floor Plan
This long and narrow master bathroom accentuates the positives
Full Story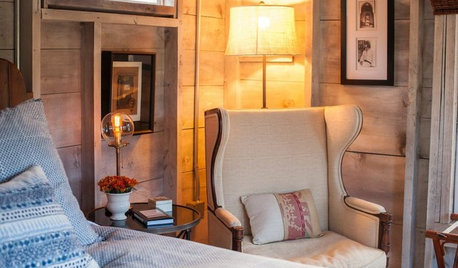
ROOM OF THE DAYRoom of the Day: A Maine Guest Cottage Steeped in Charm
Once offering eggs for sale, this little guesthouse now offers a serene experience in a refined rustic setting
Full Story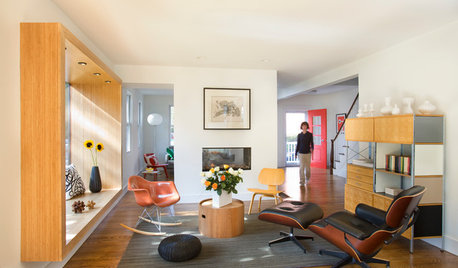
LIVING ROOMSRoom of the Day: Living Room Update for an 1800s New England House
Major renovation gives owners the open, contemporary feel they love
Full Story
KIDS’ SPACESWho Says a Dining Room Has to Be a Dining Room?
Chucking the builder’s floor plan, a family reassigns rooms to work better for their needs
Full Story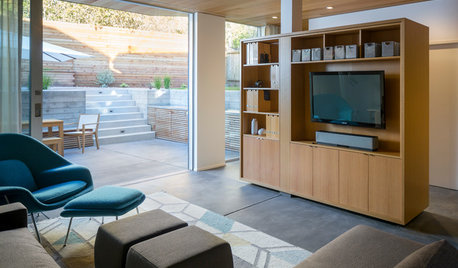
BASEMENTSRoom of the Day: From Unfinished Basement to Spacious Great Room
A partial basement in San Francisco is transformed into a striking living space
Full Story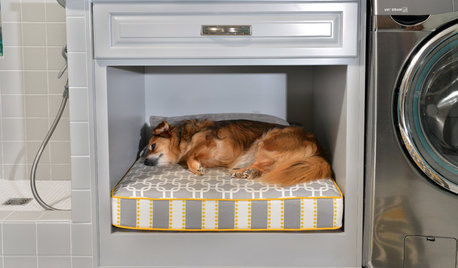
PETSRoom of the Day: Laundry Room Goes to the Dogs
Muddy paws are no problem in this new multipurpose room
Full Story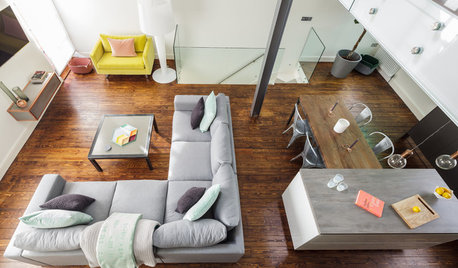
DECORATING GUIDESRoom Doctor: 10 Things to Try When Your Room Needs a Little Something
Get a fresh perspective with these tips for improving your room’s design and decor
Full Story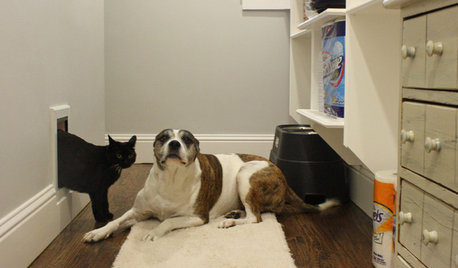
PETSPet-Proofing Your Home: A Room-by-Room Guide
Not all pet dangers are obvious. Keep furry friends safe and sound by handling all of these potential hazards
Full Story


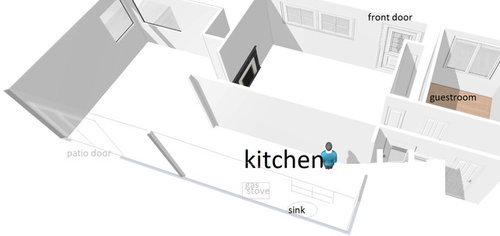

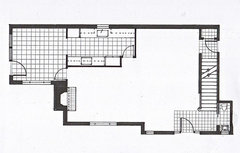
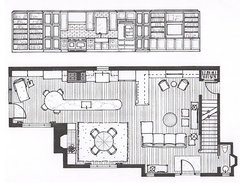

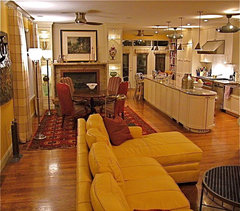
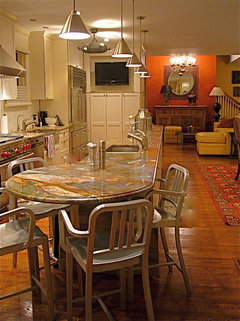




beckysharp Reinstate SW Unconditionally