Main room design dilemma
Andrea McDonald
2 years ago
Related Stories
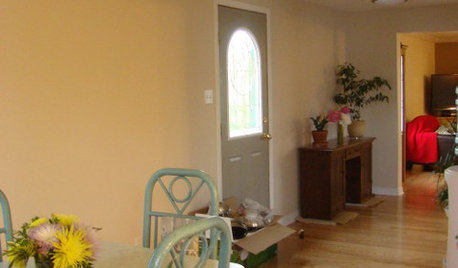
MORE ROOMSDesign Dilemma: Decorating Around an Open Entryway
How Would You Design This Narrow Space?
Full Story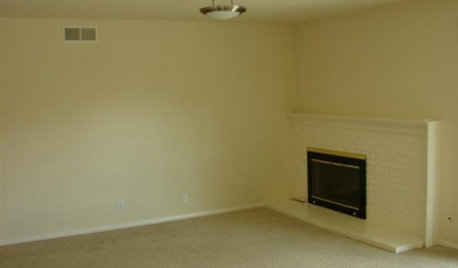
FIREPLACESDesign Dilemma: Difficult Corner Fireplace
Where to Put the TV? Help a Houzz Reader Set Up His New Living Room
Full Story
DECORATING GUIDESDesign Dilemma: I Need Lake House Decor Ideas!
How to Update a Lake House With Wood, Views, and Just Enough Accessories
Full Story
HOME TECHDesign Dilemma: Where to Put the Flat-Screen TV?
TV Placement: How to Get the Focus Off Your Technology and Back On Design
Full Story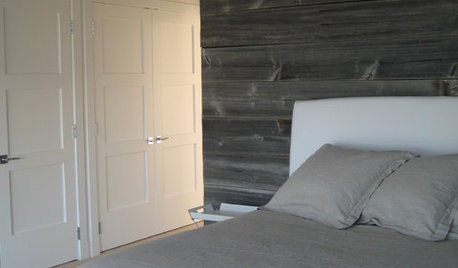
REMODELING GUIDESDesign Dilemma: How Do I Modernize My Cedar Walls?
8 Ways to Give Wood Walls a More Contemporary Look
Full Story
REMODELING GUIDESHave a Design Dilemma? Talk Amongst Yourselves
Solve challenges by getting feedback from Houzz’s community of design lovers and professionals. Here’s how
Full Story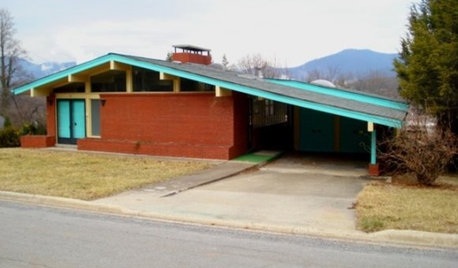
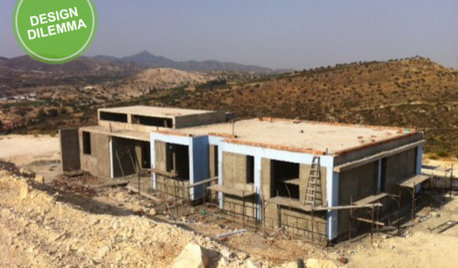
COLORDesign Dilemma: Color for a Mediterranean Home
What Colors Would You Use Inside This Open, Bright Home on Cyprus?
Full Story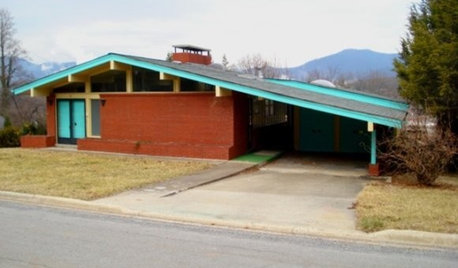
REMODELING GUIDESHouzzers to the Rescue: Users Solve Design Dilemmas
The proof is in the painting — and the pond. As Houzz users hit 100,000 discussions, see some of the results of their advice and ideas
Full Story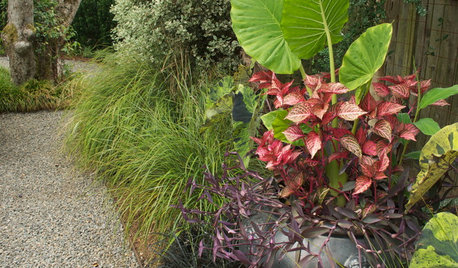
CONTAINER GARDENSSolve Your Garden Border Dilemmas With Planted Pots
Set your containers free from the patio — placed among plantings in the ground, they fill unsightly gaps, let you experiment and more
Full Story


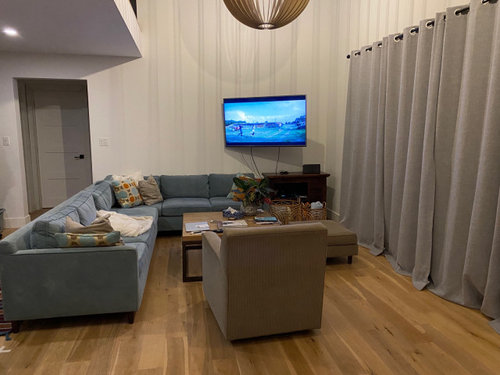






apple_pie_order
Elaine Doremus Resumes Written
Related Discussions
Large Kitchen vs. Large Living Room - Remodel Design Dilemma
Q
Entryway, living room, dining area design dilemma
Q
TV Room doubling as Living room design Dilemma.
Q
Living Room Design Dilemma- help!
Q
User
Andrea McDonaldOriginal Author
Amanda Smith
Andrea McDonaldOriginal Author