Large Kitchen vs. Large Living Room - Remodel Design Dilemma
generals1992
6 years ago
Featured Answer
Comments (6)
Patricia Colwell Consulting
6 years agolast modified: 6 years agogenerals1992
6 years agoRelated Discussions
Many large colonials vs large ranch for sale
Comments (23)Hi All! Yes, I am begining to re-understand about particular style homes. There had been a beautiful mid century modern ranch in our area for sale a few years ago that needed sprucing up inside to bring it back to it's original 50's grandure. The architect on the outside was just amazing! I know the price started high due to it being so unusual. I guess the owner and REagent thought there was a market for it in "Colonial Haven". Well it sat there for ever and the price just kept on dropping. Had I not moved to were I am I might have considered it at the fire sale price it was even though it was too small for us. I also remember a Frank Lloyd Wright ranch home for sale in lower Farfield Co., CT, just after we bought our home. That had a tough time selling (his rooms are pretty small). It wasn't going anywhere until the agent realized he had to specialize the advertising and target the correct buyers. I forgot how long it was on the market and what it eventually sold for though. Thank you all for reminding me that I DO have something different and not everyone is as enamoured with a ranch as I am. I guess you might say "Ranch people are a rare breed!!!!" ;) Well, back to my boxing and sprucing!! One thing I was happy about though was none of the agents thought we needed staging and were happy with the way I decorated (it did take me till this move to finally find my style!). Felt really great about that since when we were selling our last home (THE COLONIAL!) the word "dated" came around a few time and I cringed! We ripped out perfectly good wall to wall and painted brown trim white. Funny thing, I had a brief though of doing that from the begining when we first bought the house, but the carpeting was in wonderful shape, plus I am from the wall to wall generation and I really did find it to be warm and comfortable, ( an aside for the younger generation - growing up the the 50's hard wood floors ment your family was poor since only the well off people had wall to wall, plus it did make your home feel warmer and you didn't have to deal with all those dust bunnies!!!) and the brown molding was great because all you had to do was dust it, there was no upkeep! As soon as we ripped out the carpet, had the floors sanded and painted the trim, the house looked amazing and we kicked ourselves for not doing it earlier. (hence I now am with it and have beautifully sanded wood floors, area carpets and white trim!)...See MoreKitchen design dilemma to add large island
Comments (13)I am sure you will have a nice new kitchen when you are done! I see you are moving major things like sink, stove, toilet. If you can move less and use current locations it can cut costs significantly. What it the advantage to rearranging the powder room so much? I think the big island is nice and will be used. The most used things in my kitchen are: fridge, sink (everyone seems to wash their hands at our second sink), microwave, cup cabinet. So the closer to the main living areas those areas are the better. I am not clear where the living area of your house is, but I would want the fridge closest to that so people do not cut all the way through the kitchen to grab something. Rather than moving the sink to the island, consider a smaller second sink in the island farther from the existing sink. Would you be willing to post the entire floor plan showing any other changes you are making and how the spaces relate to each other? It sounds like a big project. You will get some criticisms here. But you can sort out any helpful comments that work for the way you and your family live. lafdr...See MoreExtra large kitchen sink vs counter space
Comments (28)So now that all appliances besides the dishwasher have moved away from my primary wash sink, and I also now have the option for a 12 or 14 inch diameter prep sink in the corner of the peninsula, I am again looking at the primary sink dimensions. I originally planned for a 36 inch sink cabinet centered in the window, now I could still do that and fit a 33 inch wide sink (looking at Create Good Sinks single bowl options). But instead I could go with one of their options with an integrated drainboard and opt for a smaller sink (looking at their 45 inch model which includes a 27 inch sink basin and 15 inch drain board). Doing this would only require a 30 inch sink cabinet since the drainboard fits over the dishwasher to the left. That then lets me have a 36 inch wide cabinet on both ends, but would also no longer perfectly center the sink in the window. My thinking here is since the drain board is off centered anyway I could center the faucet in the window and that might fool the eye enough to even it out, but would appreciate to here anyone else's thoughts. So in summary, option 1 is a 36" centered sink cabinet with 33" sink and a 30" drawer cabinet to the far left side: https://www.creategoodsinks.com/collections/ledge-sinks/products/1-2-radius-ledge-33-single-bowl-with-offset-drain-left-5ls33l Option 2 is a 30" off centered sink cabinet with 45" sink plus drainboard (27" sink basin + 15" drainboard) and a 36" drawer cabinet to the far left side: https://www.creategoodsinks.com/collections/drainboard-kitchen-sinks/products/45-ledge-sink-drainboard-single-bowl-reversible-5lps27c...See MorePlease help with empty, large, living room in my new home!
Comments (43)Thank you, Mae. I'm definitely trying to enjoy this time, I know how fast it goes. The kids are just REALLY missing our old house. It's only 5 minutes away, but the house itself they are missing. My 4 year old asked the other week "when can we go back home?" my 8 year old can't talk about the old house without tearing up and my 11 year old who used to share a bedroom, is now scared to go to bed and says her room terrifies her at night. I know a big part of the home sickness is the new house doesn't have a homey feel yet. I have been buying soooo much stuff but I couldn't even tell you what. A book I bought for one of my open shelf areas🙄 said exactly what drdeb said. So I have definitely slowed down and decided to do one room at a time. I am just rushing a bit for the kids sake... maybe mine too. I think for the empty wall area I'm going to do family pictures. I know it's not what most designers would do, but I think I can display it in a tasteful way, and my family is really the only thing I love enough to hang in such a showcased area. We just now got family pictures with our newest addition so it might be awhile until I get them back, so I'll still keep my eyes open for something that really speaks to me but I'm not holding my breath. Thank you everyone for all the help once I start getting everything in and put together I will post pictures! Now, I think the next room to tackle will be my daughter's "terrifying bedroom." 😩...See MoreToronto Veterinarian
6 years agogenerals1992
6 years agoJudy Mishkin
6 years agolast modified: 6 years ago
Related Stories

LIVING ROOMSLay Out Your Living Room: Floor Plan Ideas for Rooms Small to Large
Take the guesswork — and backbreaking experimenting — out of furniture arranging with these living room layout concepts
Full Story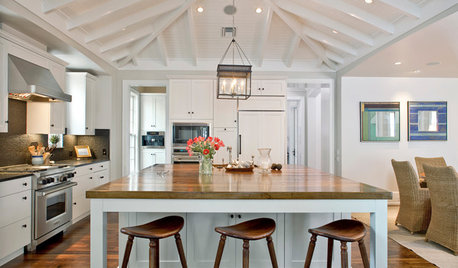
DECORATING GUIDESLiving Large: Take Your Big White Room to the Next Level
Large spaces can be a challenge to decorate. Here are 8 ways to keep yours cozy
Full Story
DINING ROOMSDesign Dilemma: I Need Ideas for a Gray Living/Dining Room!
See How to Have Your Gray and Fun Color, Too
Full Story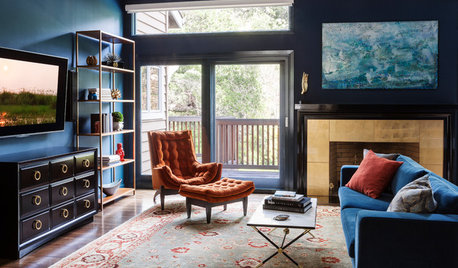
TRANSITIONAL STYLERoom of the Day: Dramatic Redesign Brings Intimacy to a Large Room
The daunting size of the living room once repelled this young family, but thanks to a new design, it’s now their favorite room in the house
Full Story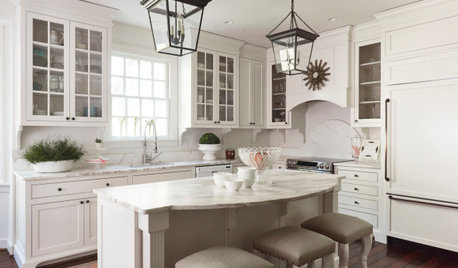
HOUZZ TV LIVETour a Designer’s Cozy Colonial-Style Family Room and Kitchen
In this video, Sara Hillery shares the colors, materials and antiques that create an inviting vibe in her Virginia home
Full Story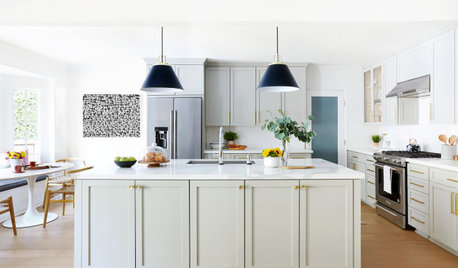
HOUZZ TV LIVEDesigner’s Family-Friendly Kitchen and Great Room
In this video, Amy Elbaum shows the storage and style details that create durable and fashionable spaces in her home
Full Story
KITCHEN OF THE WEEKKitchen of the Week: A Designer Navigates Her Own Kitchen Remodel
Plans quickly changed during demolition, but the Florida designer loves the result. Here's what she did
Full Story
KITCHEN DESIGNRemodeling Your Kitchen in Stages: Planning and Design
When doing a remodel in phases, being overprepared is key
Full Story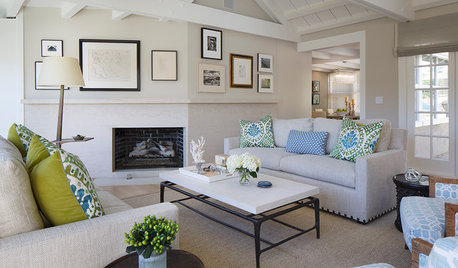
DECORATING GUIDESRoom of the Day: A Living Room Designed for Conversation
A calm color scheme and an open seating area create a welcoming space made for daily living and entertaining
Full Story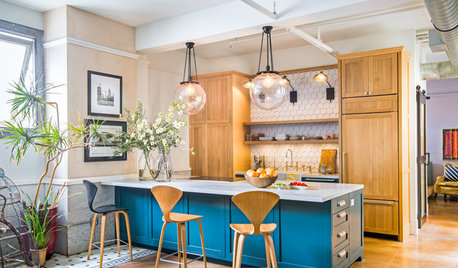
KITCHEN DESIGNA Large Peninsula Brings Loads of Function to a Loft Kitchen
Deep blue-green and white oak cabinets, industrial fixtures and vintage floor tiles make this L.A. kitchen memorable
Full Story


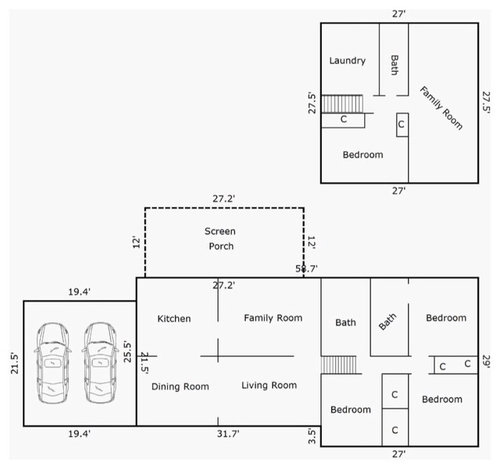

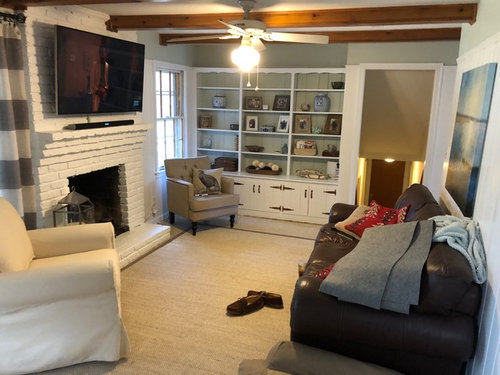

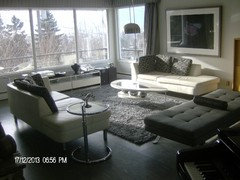


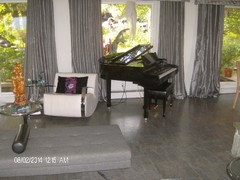
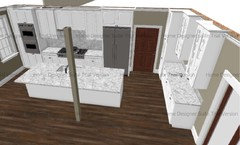


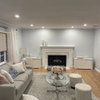
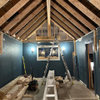
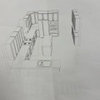
Toronto Veterinarian