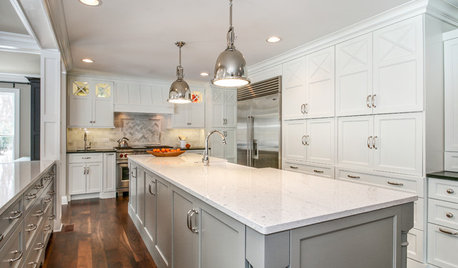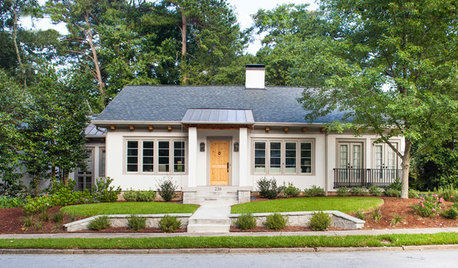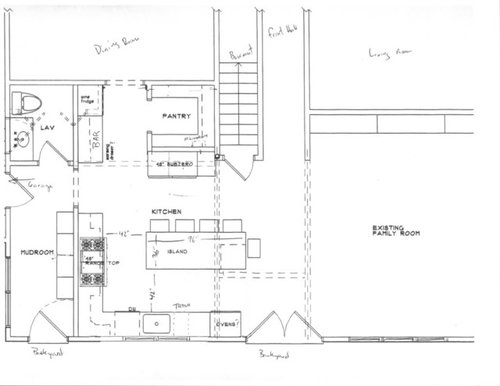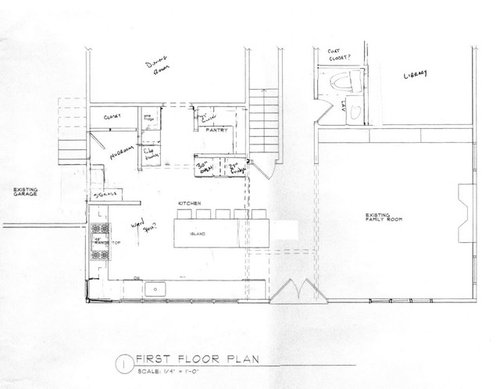Introduction:
Hello everyone. Thanks for taking sometime to review my post. My wife and I are in the planning process for a major revision to the first floor of our house. By way of introduction, our family has five members - my wife and I plus a three year old and eight month old twins. We live in a ~19 year old colonial in the southwest suburbs of Boston. Normally, I do the majority of week night cooking and on weekends and holidays, both my wife and I are cooking. Our three year old son has expressed a strong interest in cooking and we have every intent of including our children in meal preps as they age.
Context:
I reviewed the "New to Forum" suggestions and will provide some answers here.
Measurements: I've tried to label most things on the drawing below, window dimensions are TBD. Ceiling height is 8'.
Plumbing/gas restrictions: we'll move most anything if it helps. Currently have Natural gas. The only thing that we don't want to move is the stairs to the basement - it's a finished room. Ideally, we'd like to avoid to many impacts on the family room and dining room as they are in the condition we'd like them to stay. As I discuss below, we're fine with modifications to the living room on the front of the house.
Windows/Doors: on the diagrams below, you will see where there are doors to the garage. The bottom wall is the back of the house which looks out onto our yard. The back of the house faces southeast.
Current Floor Plan: current house is a typical four room colonial plan on the first floor. The back of the house has the family room and kitchen, which are divided by a small half bath. The kitchen is divided from the front dining room by a narrow halway entrance from our garage that has a coat closet.
Renovation Goals: Primary goals is to create a more open floor plan that connects the kitchen and family room. Specific goals include:
(1) More open family space, less walls
(2) Include an island (none currently) that can be used for preps, dining and entertaining
(3) get more light and visibility into our backyard
(4) create some sort of mudroom / entrance with storage for the kids
(5) update the style and appliances to suit or tastes
Use for Kitchen: cooking/cleaning/homework/dining for family.
Entertaining: we host most family events and holidays. We also enjoy having dinner parties (although not as many lately with twin infants!) We would like a kitchen that would be well suited for entertaining - including hanging out and connecting to the backyard.
Seperate DR: we do have a formal dining room - used for special family meals and entertaining. Not used for nightly meals. We're ok with this and would prefer casual family dining was in the kitchen.
Flexibility: in most everything. We want mostly windows across the back of the house and are hoping to avoid many upper cabinets in order to get more light and an open space. Current plans entail removing two doors in the back of the house and multiple walls - feel free to suggest anything!
Current Potential Layout:
This is a scale diagram of the lasest floorplan:
Here is a bird's eye rendering of this plan:
Since this floorplan was created we've leaning towards the following changes:
(1) Move ovens over into the area containing the fridge in order to get a more open view from the family room
(2) Change fridge/freezer into a single 27" integrated Fridge column
(3) Put 27" freezer column in pantry (entails changing pantry layout from U to L shape)
(4) The island will have a straight side where the seating is located, not the curve shown in renderings.
However, as my wife and I review this layout we do ahve a few concerns:
(1) Our current kitchen has windows along the garage side wall, losing these windows would eliminate the view of the sideyard and it's light (south-western windows)
(2) We wouldn't have a coat closet anywhere on the first floor (none currently by the front door)
Alternative Plan
In order to propose an alternative plan that addresses some of these concerns, I made the following "Frankenstien" floor plan illustration from my architect's nice drawings (via photoshop):
Please note, I didn't play much with the new kitchen floor plan and appliance layout. I know there are problems and am not sure what should be done to fix it. I'd love to hear any thoughts. This alternate version certainly doesn't represent the same quality as what my architect drew up, but I figured it might be helpful for discussions with him.
Materials/Appliances:
Our current appliance list works for either floor plan. It includes:
-Oak flooring to match rest of house
-White cabinets to match family room built-ins (BM White Dove)
-Jet Mist / Soapstone countertops on perimeter
-Quartzite / Marble island countertop
-48" Wolf Rangetop with Grill+Griddle+4 Burners
-48" Hood liner with 1200 cfm remote blower
-27" SZ Integrated Fridge Column
-30" Wolf E Series Double Wall Ovens (Electrolux ICON is alternate)
-27" SZ Integrated Freezer Column
-30" SZ Wine Cooler
-Miele Optima II DW
-ISE 1hp Continuous Feed Disposal
-Porcelain Cast Iron Sink - single large bowl
-Undecided upon faucets - something traditional
Key Questions:
-What do you think of the current plan? What about the alternative plan?
-Any glaring mistakes or problems with either? Any preference?
-What alternatives or modifications would you propose?
-Anything wrong with the materials / appliances?
I have a detailed spreadsheet of current cabinet space and contents that I'm going to use to plan cabinets one I settle upon a floorplan - let me know if anymore details on this front would help with advice.
I'm appreciative of any and all opinions. Thanks for reading through my lengthy post - apologies for the length!
Thanks,
-Dave


















sue36
eastbaymom
Related Discussions
Kitchen Layout Advice Sought
Q
Complete Reno of Main floor - major room dilemma!
Q
Garage Conversion to ADU: Layout/ Floor Plan Advice
Q
Total House reno -layout advice for open first floor
Q
palimpsest
kaismom
dboxmeyerOriginal Author
dboxmeyerOriginal Author
rhome410
kaismom
palimpsest
bmorepanic
sundownr
bmorepanic
dboxmeyerOriginal Author
kaismom
dboxmeyerOriginal Author
dboxmeyerOriginal Author
dboxmeyerOriginal Author
bmorepanic
dboxmeyerOriginal Author