Garage Conversion to ADU: Layout/ Floor Plan Advice
Seak and Sparrow
5 years ago
Featured Answer
Sort by:Oldest
Comments (29)
Patricia Colwell Consulting
5 years agoVirgil Carter Fine Art
5 years agoRelated Discussions
Garage Conversion to ADU: Layout/ Floor Plan Advice
Comments (11)If you can come up with the money to get some of these convertible units, the space can be even more versatile. I got the Expand coffee table that converts from a short table that fits easily in front of the sofa, to a full dining height table twice the size. I can use my sofa as "booth" seating and pull up four chairs and seat six! Something as simple as the lift and storage bed can give your sister so much more usability of her space. So can a console that pulls out to be a dining table, or a table that folds into the wall. I bet if you did a search on YouTube you could find some place to buy the plans for making some of these things. Expand Furniture in Vancouver, BC, CA I know that the tiny homes shows on TV use the bed lift storage systems, so they must be for sale. Wayfair sells a ton of storage coffee tables that convert to bring a writing or dining surface up to the person seated on a chair or couch. It is not all expensive, either! There is often a space under the surface that can store things, too. Don't forget to use the wall cavities between studs for storage whenever you can. I have seen nice toilet brush and plunger cabinets next to toilets, recessed niches for display (with a light at top), and spice storage for kitchens. WG Wood Products will give your husband lots of ideas for using wall storage....See MoreHelp/Advice on Floor Plan Layout for Remodel
Comments (10)The walls between the garage and the house are usually fire separation walls with fire separation doors for entrances into the house from the garage. If you are rebuilding your garage walls, you may want to upgrade the walls. Also, there is sometimes a step up from the garage into the house to contain noxious fumes and water in the garage (usually that's where the water heater is). Keep the step if it's already there. Also, to go in and out of the pool area and lanai, you have to go through the dining room? I don't think that's a great idea. Just an aside, with small girls in the house, you may want to conceal the access to the house through the third bathroom, especially if Bedroom 1 is usually empty. It's nice to have the third bathroom when swimming, but consider alarming this door for other times....See MoreAdvice on Midwest garage conversion?
Comments (12)Assuming the garage is finished, but not finished to the same quality as the house, removing the drywall, insulating and putting up new drywall may not be cost prohibitive. You could use closed cell foam or other higher performance insulation to get quite a high R value in the walls. I would also remove the garage door and frame this like a standard wall so that it would be fully insulated. The floor is cold because its constructed of about 4-6" of cement on top of dirt. There may be no insulation under the slab. However, since you have ceiling height you could add 6" of foam insulation on top of the cement and then enclose that with new framing for a standard floor. Also make sure you have a good moisture barrier on top of the cement. Another possibility to warm up the room is to extend your existing HVAC and add a supplemental electric heat grid under the floor (usually works best with tile) so that it never feels cold. Most in-floor electric heat runs at a relatively low temp (maybe up to a max of about 84 degrees), so it never feels truly hot on your feet. I don't really like garage conversions because they almost always look just like a converted garage. However, if you need the space it might be a good choice for you. Bruce...See MoreADU garage conversion layout. Sink separate from the toilet area?
Comments (20)You want details, I got details. I'm restoring my house after a fire. The 3 car garage is gutted right now. Because of recent changes to city code I will be able to convert my garage to an ADU without having to replace the lost parking. However, I'm not quite ready to do that. As I'm putting the garage back together I'm putting in the infrastructure, windows, sound proofing, plumbing stub outs, electrical outlet and lighting locations in their appropriate locations according to the plan above. I've already put in heating and cooling. Since I'm not going full on ADU right now, I will use insulated garage doors and use the space mostly for an exercise area, VR gaming and sometimes a car. The 2 right garage doors will be tweaked to open straight in and high and tight to the 10 foot ceiling. I'm investigating having them retract up into a lowered ceiling. The left door is one that is blocked by a beam so will be below it at about 8 feet. At least on side of the bedroom divider wall will have to be anchored to the big beam above it to keep it stable OR when I cut the slab I drop in a steel post or two. Because the garage doors open to an alley I personally wouldn't want a TV within grabbing range of the people passing by. I came up with the idea of a sliding wooden slatted gate that can be moved either in front of the side parking spot or it can be slid over to cover the open right side door. That way a tenant can utilize the parking space however they want, either for a car or as a spot for outdoor entertaining with the gate enclosing the space. With it moved over to cover an open garage door, the open slats over the door will provide at least some privacy and safety if it locks in place. Gate is red, track is black. Yes, I've got to figure out a way to cover the top garage door panel... although there is nothing to look at out there I hate to give up the clear glass with a film. The two opaque panels are about 4.5 feet... and the third upper is clear. One interesting thing that can be done with the door is that the panels can be uncoupled so when the door is opened only the top panel lifts, leaving the bottom 2 in place. The deflection in the floor is an issue. I've got to have a lot of cement work done and haven't gotten a big to repour the slab but will. The other option is just to used wood to wedge the floor tight to the doors to lose the 3.5 inch slope. The slab needs some major cutting for all the plumbing so it's not so crazy that I could replace the slab. If the inspector has a problem with the door in the closet then removing the door to the closet should solve it. Anyway, 5 opening doors even without power should be sufficient....See MoreSeak and Sparrow
5 years agoSeak and Sparrow
5 years agoSeak and Sparrow
5 years agonew-beginning
5 years agoSeak and Sparrow
5 years agoLyndee Lee
5 years agoLyndee Lee
5 years agoJoe
5 years agoSeak and Sparrow
5 years agoSeak and Sparrow
5 years agolc
5 years agoSeak and Sparrow
5 years agolc
5 years agoPatricia Colwell Consulting
5 years agoSeak and Sparrow
5 years agoUser
5 years agoSeak and Sparrow
5 years agoUser
5 years agolast modified: 5 years agoSeak and Sparrow
5 years agojmm1837
5 years agoA
5 years agoSeak and Sparrow
5 years agoUser
5 years agoxcanuck
4 years agoSeak and Sparrow
4 years ago
Related Stories

DECORATING GUIDESHow to Plan a Living Room Layout
Pathways too small? TV too big? With this pro arrangement advice, you can create a living room to enjoy happily ever after
Full Story
LIVING ROOMSLay Out Your Living Room: Floor Plan Ideas for Rooms Small to Large
Take the guesswork — and backbreaking experimenting — out of furniture arranging with these living room layout concepts
Full Story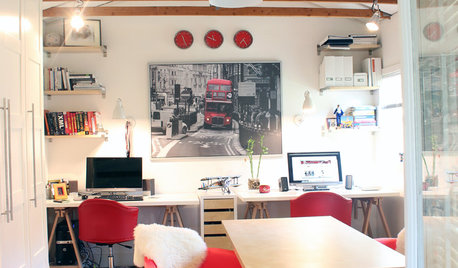
GARAGES6 Great Garage Conversions Dreamed Up by Houzzers
Pull inspiration from these creative garage makeovers, whether you've got work or happy hour in mind
Full Story
REMODELING GUIDES10 Things to Consider When Creating an Open Floor Plan
A pro offers advice for designing a space that will be comfortable and functional
Full Story
BEFORE AND AFTERSKitchen of the Week: Saving What Works in a Wide-Open Floor Plan
A superstar room shows what a difference a few key changes can make
Full Story
KITCHEN DESIGNKitchen of the Week: Remodel Spurs a New First-Floor Layout
A designer creates a more workable kitchen for a food blogger while improving its connection to surrounding spaces
Full Story
REMODELING GUIDESLive the High Life With Upside-Down Floor Plans
A couple of Minnesota homes highlight the benefits of reverse floor plans
Full Story
ARCHITECTUREOpen Plan Not Your Thing? Try ‘Broken Plan’
This modern spin on open-plan living offers greater privacy while retaining a sense of flow
Full Story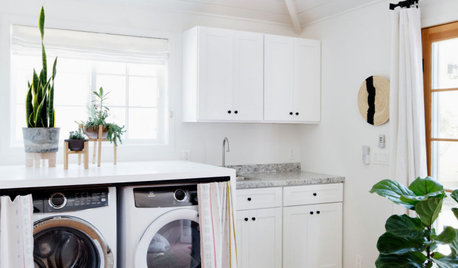
GARAGE CONVERSIONSTour a Converted Garage With Style Inspired by Mexico
An ADU serves as a guest cottage, children’s play space, laundry room and more
Full Story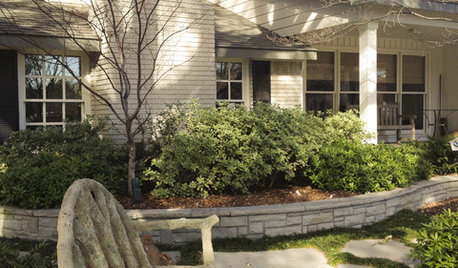
HOUZZ TOURSMy Houzz: Converted Garage Tackled in Remodel
The sports court lost out to a hot tub and a firepit, but the real triumph in this Texas home may just be the stunning garage conversion
Full StorySponsored
Franklin County's Preferred Architectural Firm | Best of Houzz Winner



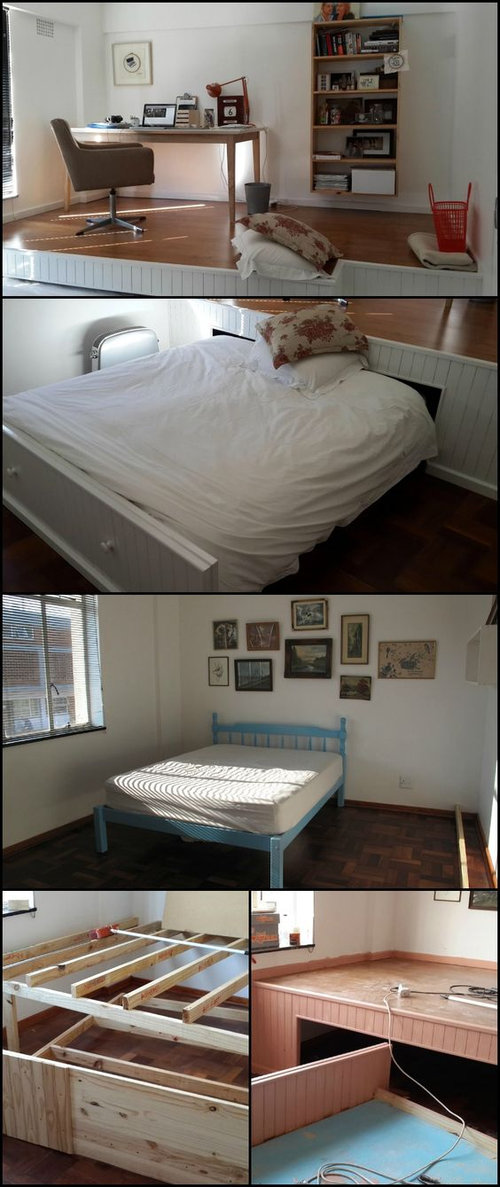
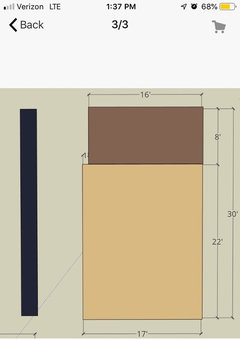
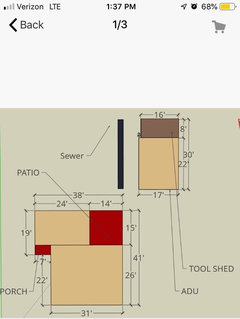

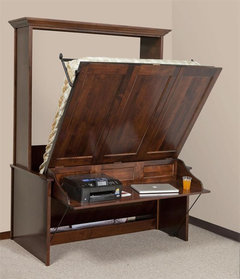




Seak and SparrowOriginal Author