Kitchen Layout Advice Sought
wolfgang80
6 years ago
Featured Answer
Sort by:Oldest
Comments (49)
mama goose_gw zn6OH
6 years agolast modified: 6 years agomama goose_gw zn6OH
6 years agoRelated Discussions
Layout Advice Sought - Major Reno Floor Plan
Comments (19)rhome410 - thanks for the suggestion around flipping the fridge / pantry area. I had considered it early in the process, but we were hoping to avoid in order to prevent changes to the dining room (wallpaper and paneled.) However, as you will see below I created an updated floorplan and included your suggestion. I think it helps with the overall functionality of the space. We considered the full range over the rangetop / wall ovens. We really like to idea of an oven that is up off the floor for both easy access and distance from small children. Also, the fact that the oven + rangetop combo is actually significantly cheaper is a factor. On the other hand, the full range makes the floor plan easier to arrange, provides ventilation for the ovens and also has the benefit of providing an excellent "centerpiece" to the kitchen appearance. I'd say we're undecided at this point. Do you think I have the right pro/con list? kaismom - thanks for the thoughtful feedback you've given on the overall flow and interaction of the spaces we're designing. I completely agree that this is one of the most important aspects of the design process and is also one of the hardest to figure out since it can be difficult to visualize. Let me give you a few more facts that I haven't already provided. First, we live in the Boston area (not VA). The funny thing is that we used to live in VA - up until about five years ago - so I know what you are talking about! Given the combination of relatively few truely hot days and the fact that our backyard has mostly indirect light except for in the early morning, we aren't to concerned about to much light heating up the house. The back wall of the kitchen that faces the backyard does face southwest, so I'd expect great morning light and then indirect light as the day goes on. Second, your suggestion about casual family dining is an excellent point. We were thinking that the island would be the center of family life in the evenings (homework, dinner prep, dining, clean-up.) You will see below that I've created a revised floorplan and added a placeholder for a table to the plan. My thinking right now is that we wouldn't add the table - but it gives us the option. You make some excellent points about how as the kids grow older, all being seated facing each other might be a valuable habit - I'll keep them in mind. Third, you suggested I consider how we interact with the house / yard today. I'd say 90-95% of our entrance / egress from the house happens via the garage. This is in spite of the fact that we have three other entrances (including two in the backyard.) Now that you've suggested I give this careful considering - I don't expect this to change much - so this is probably the most important entrance to get right. The second priority would be the backyard, as the kids get older I envision more time (especially on the weekends) being spent playing in the backyard. In fact, this consideration is why we are having so much consternation about giving up the side view. While not having direct access to the mudroom from the backyard isn't ideal, I'm not sure we can have both the side view and this access. Adding a door from the backyard into the garage or coming through the kitchen wall adjacent to the garage won't work because there is a bulkhead access to the basement in that corner that cannot move. That's unfortunate since this would have been an excellent solution - thanks for the suggestion! palimpsest - you asked about the right front room. It is currently a room that gets little use. We'd like to eventually turn this into a library / study of sorts since the idea of a formal living room doesn't appeal. Adding the powder room of the central hall would reduce the room dimensions from 17x18 to 13x18 - I was thinking this was still adequate space for the use we envision. Perhaps a little more of a rectangle than would be ideal, but still a space we could make work. What do you think? bmorepanic - Excellent point about the double french doors. The more my wife and I think about it, the fact that they swing creates space problems and also makes it difficult to have screens on the doors. I don't see that much opportunity to have both of these doors wide open with no screens as it's either darn cold or there are to many bugs around. Given this, we're leaning more towards a sliding door. The fact that it isn't centered on the hallway isn't all that big of a deal to me, but I'll keep an eye on it when I can get some renderings and make sure it doesn't look strange. I'm still thinking about the idea of moving the fridge to the wall adjacent to the garage. Biggest concern about this is that it moves it farther away from the family room and backyard entrance. Maybe this reduces the convenience factor? However, it does create some benefits around allowing open counter space across the whole backyard wall and what feels like a more convenient work layout. I'll keep this in mind. If you get a chance, take a look at the layout I'll provide below and let me know what you think. sundownr - it's great to hear the dimensions of your space and that you find it functions well. Very encouraging that we will eventually find a solution that will work for my family. Also great to hear you eat at the island and enjoy it - this is what we envision today. Also, the photos are helpful - thank you for providing them. As you mention, I see you went with the full range which solves the wall oven problem. We like the idea of wall ovens for their convenience and also like the ideas of deep drawers under the cooktop for pots and pans, but both the convenient floorplan as well as the asthetics of the full range certainly appeal. We're still undecided there. New Revised Floorplan: I've incorporated some of the suggestions everyone has provided in this update. Still isn't perfect, but I'd be interested to see what people think. Thanks again for all the helpful suggestions!...See MoreHood insert advice sought
Comments (2)Reviewing the many kitchen ventilation topics on this site (hood, MUA, baffles, insert, etc. key search words) will help provide important background information. Also, it may let me not repeat myself more often than once a week. Limiting my comment here to a portion of your question, maximum quiet results from a roof mounted blower/fan, in-line silencer (e.g., Fantech), and a baffle style hood. This limits the sound at the cook to mostly turbulence noise around the baffles, and possibly a bit of residual low frequency rumble that the silencer can't attenuate. In my case, for example, I have the largest Wolf Pro Island hood (see the Wolf Design Guide) over an induction cooktop and an induction wok hob. It connects via 10-inch round duct to a Fantech silencer in my attic, that connects to a low profile Wolf (Broan) centrifugal roof fan. (Commercial style upblast units could also be used.) The blower rating is 1500 CFM, but pressure losses through the air paths likely limit it to 900 CFM. Air flow areal rate is about 90 CFM/square foot of hood aperture. To dampen any duct vibration, much of the duct has been wrapped with automotive door dampener material. Conversation at the hood at full blower power can be managed at normal voice levels. Wok sizzle is louder than the baffle noise. Cooking odor is fully captured and removed, as long as DW remembers to turn the blower on. kas...See MoreKitchen Remodel : Layout Advice any other advice?
Comments (94)Thanks everyone! Jillius I love the closet pantry! Thank you for taking the time for additional options. I have thought long and hard about the layout and different options. Here is where we are after speaking with my hubby: 1) We would like to keep the sink where it is and have a nice focal point with the wall hood. We are doing a similar panel treatment to our fireplace and will carry this design into kitchen. This area will be bumped out a bit. We want to keep the sink view. It's the only real view we have of our side yard, rose garden (when they are alive and blooming), pool with the sound of trickling water and a place to see the kids if they are swimming out back. We have plantation shutters and sectional in living room so no unobtructed view like we have in the kitchen. Also, the back wall away from anything else is ideal spot to cook for us. We don't want gaps in the wall cabinets to add more windows on the back wall next to cooktop. We have 9 ft ceilings and the space isn't as closed in and dark as it appears in the pictures I snapped at night with my phone. We do not want a bulky fridge in the path near our patio door. Need some free space just to maneuver in and out of patio door from pool. Don't want to move the patio door either. 2) expansion: we would love a larger island. Seating is not necessary. If we were to expand, we would rather take out the buffet in dining room. We need to see if there will be structural limitations. The expansion into the side yard will cramp up the pool area too much. We would rather take the 19" from the dining room buffet assuming it won't obstruct flow of dining table. 3) we are willing to give up the desk area and see if we could move things down and open up the entry to dining room by the corner side. This option would leave us having to go around the family room when we come in from pool to shower. Ideally, I'd like to add a shower in the yard so this will only be a short term inconvenience. If we can't move the opening, we would like to see what else to use that space for. I would love some sort of nook seating. Would have to see what creative solutions we can come up with. Ann I would love to see pics of your pantry! Pantry: we love the closet pantry idea. Where and how to fit it in will depend on overall layout we choose. 4) without moving sink, we are exploring prep sink options. Ideally need a small garbage, soap and place to hang towel for this to work. 5) cabinets and storage is where we need to be careful to have adequate storage so we aren't tripping over each other. Right now our dishes are stored in the large drawer under cooktop because that's the only place they fit (cabinets have middle bar). It's a pain and we need to make sure our cabinet design solves all our storage and flow issues if we are keeping the u shape with island. 6) we find this plan really interesting except for the sink location. I wonder if a corner sink with a small end cabinet can work with this layout. Basically an l shape with a corner sink. I guess a g shape I think I have addressed everything that has been presented. Thank you all for your time and thoughts on this. We need to do some more research and see what options we have construction wise! And then weigh whether it's worth the cost....See MoreStaging advice sought
Comments (13)It seems unanimous :-) I've got to figure out somewhere else to work while the house is listed. maddielee, my husband and I both work from home so we have to have two separate office spaces. We're both on the phone too much to be able to share. I can ask the girls how long they can leave the furniture. If the oldest doesn't take her stuff before we move, that would also mean we'd have an extra table/chairs. If she needs it, though, I won't ask her to wait. (The oldest is currently living with other family members--when she decides she wants her own place she's going to need the furniture.) We do have a queen sized air mattress--I could use that to make up a bed in one of the bedrooms. Except for the master (where we have a king) the other bedrooms have queen sized beds. We're currently planning a pre-move in February (with the intent of listing in March or April). It'll be possible to put my office furniture in storage then and all my sewing stuff. If the oldest hasn't taken her bedroom furniture by then, I can use the desk in her room. If she has, I'll keep my sewing desk as a work desk instead of putting it in storage. I can either put that in the downstairs bedroom (there's plenty of room even with a queen bed) or leave it where it is in the rec room. Thanks for the kudos on starting early--my husband thinks I'm over planning--I just want our move to be as planned as possible!...See Morelucky998877
6 years agowolfgang80
6 years agomama goose_gw zn6OH
6 years agolast modified: 6 years agoBuehl
6 years agolast modified: 6 years agowolfgang80
6 years agosheloveslayouts
6 years agolast modified: 6 years agowolfgang80
6 years agosheloveslayouts
6 years agolast modified: 6 years agowolfgang80
6 years agoEmily Jowers
6 years agolast modified: 6 years agoEmily Jowers
6 years agoherbflavor
6 years agowolfgang80
6 years agosheloveslayouts
6 years agoEmily Jowers
6 years agosheloveslayouts
6 years agolast modified: 6 years agoHouse Vixen
6 years agolast modified: 6 years agowolfgang80
6 years agowolfgang80
6 years agoKarenseb
6 years agowolfgang80
6 years agosheloveslayouts
6 years agowolfgang80
6 years agorebunky
6 years agolast modified: 6 years agoHouse Vixen
6 years agolast modified: 6 years agosheloveslayouts
6 years agoEmily Jowers
6 years agoEmily Jowers
6 years agowolfgang80
6 years agoEmily Jowers
6 years agosheloveslayouts
6 years agolast modified: 6 years agosheloveslayouts
6 years agolast modified: 6 years agosheloveslayouts
6 years agoEmily Jowers
6 years agolast modified: 6 years agoEmily Jowers
6 years agoEmily Jowers
6 years agowolfgang80
6 years agosheloveslayouts
6 years agolast modified: 6 years agorebunky
6 years agolast modified: 6 years agoEmily Jowers
6 years agosena01
6 years agowolfgang80
6 years agosena01
6 years agosheloveslayouts
6 years agorebunky
6 years agoHouse Vixen
6 years agolast modified: 6 years ago
Related Stories

KITCHEN DESIGNSmart Investments in Kitchen Cabinetry — a Realtor's Advice
Get expert info on what cabinet features are worth the money, for both you and potential buyers of your home
Full Story
DECORATING GUIDES10 Design Tips Learned From the Worst Advice Ever
If these Houzzers’ tales don’t bolster the courage of your design convictions, nothing will
Full Story
LIFEEdit Your Photo Collection and Display It Best — a Designer's Advice
Learn why formal shots may make better album fodder, unexpected display spaces are sometimes spot-on and much more
Full Story
Straight-Up Advice for Corner Spaces
Neglected corners in the home waste valuable space. Here's how to put those overlooked spots to good use
Full Story
KITCHEN DESIGNDetermine the Right Appliance Layout for Your Kitchen
Kitchen work triangle got you running around in circles? Boiling over about where to put the range? This guide is for you
Full Story
KITCHEN DESIGNKitchen of the Week: Barn Wood and a Better Layout in an 1800s Georgian
A detailed renovation creates a rustic and warm Pennsylvania kitchen with personality and great flow
Full Story
HOMES AROUND THE WORLDThe Kitchen of Tomorrow Is Already Here
A new Houzz survey reveals global kitchen trends with staying power
Full Story
DECORATING GUIDESHow to Plan a Living Room Layout
Pathways too small? TV too big? With this pro arrangement advice, you can create a living room to enjoy happily ever after
Full Story
KITCHEN LAYOUTSThe Pros and Cons of 3 Popular Kitchen Layouts
U-shaped, L-shaped or galley? Find out which is best for you and why
Full Story
KITCHEN DESIGNOpen vs. Closed Kitchens — Which Style Works Best for You?
Get the kitchen layout that's right for you with this advice from 3 experts
Full Story




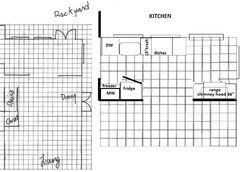




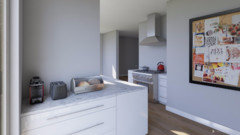




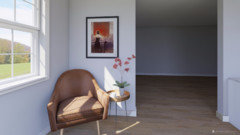


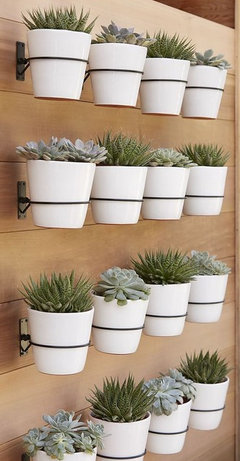
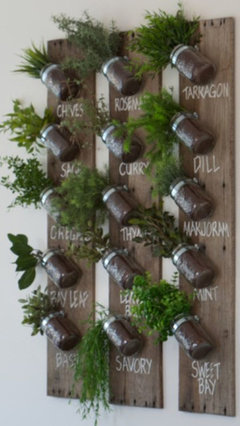



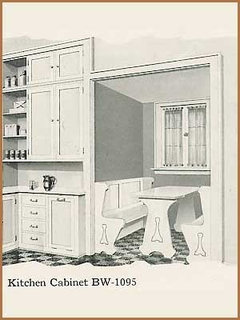


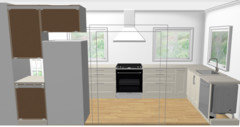



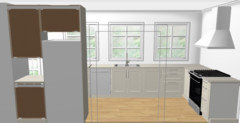












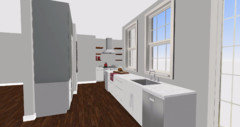
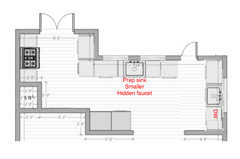


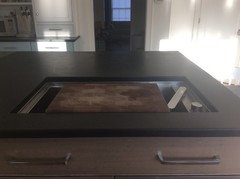



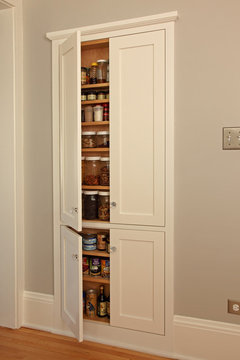





sheloveslayouts