Total House reno -layout advice for open first floor
Matthew Rutt
5 years ago
Related Stories

KITCHEN DESIGNKitchen of the Week: Remodel Spurs a New First-Floor Layout
A designer creates a more workable kitchen for a food blogger while improving its connection to surrounding spaces
Full Story
KITCHEN DESIGNWhite Kitchen Cabinets and an Open Layout
A designer helps a couple create an updated condo kitchen that takes advantage of the unit’s sunny top-floor location
Full Story
ARCHITECTURE5 Questions to Ask Before Committing to an Open Floor Plan
Wide-open spaces are wonderful, but there are important functional issues to consider before taking down the walls
Full Story
ADDITIONSWhat an Open-Plan Addition Can Do for Your Old House
Don’t resort to demolition just yet. With a little imagination, older homes can easily be adapted for modern living
Full Story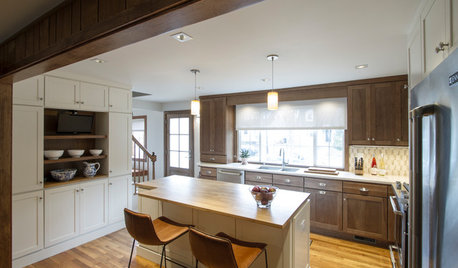
TRANSITIONAL HOMESReworking a Two-Story House for Single-Floor Living
An architect helps his clients redesign their home of more than 50 years to make it comfortable for aging in place
Full Story
REMODELING GUIDES10 Things to Consider When Creating an Open Floor Plan
A pro offers advice for designing a space that will be comfortable and functional
Full Story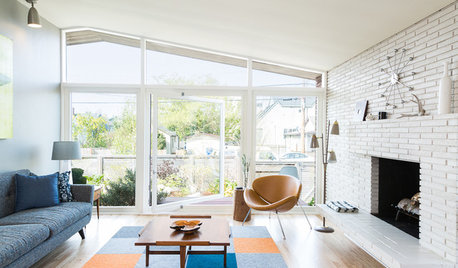
BEFORE AND AFTERSHouzz Tour: Midcentury Beach House Opens Up to the Outdoors
An update honors a modern Seattle home’s 1950s roots while making it a better entertaining space
Full Story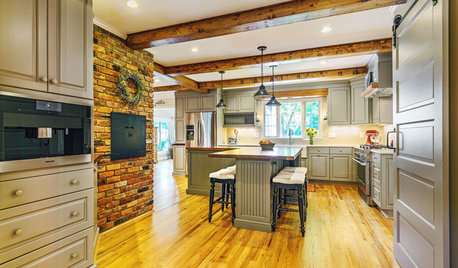
KITCHEN DESIGNKitchen of the Week: Opening the Layout Calms the Chaos
A full remodel in a Colonial style creates better flow and a cozier vibe for a couple and their 7 home-schooled kids
Full Story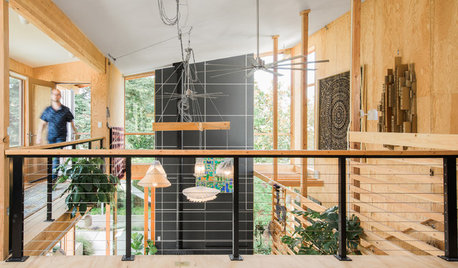
GREEN BUILDINGHouzz Tour: Raw Materials Form an Open Passive-Solar House
An artist-engineer collaborates with a designer to create an exposed-wood home for work and creativity
Full Story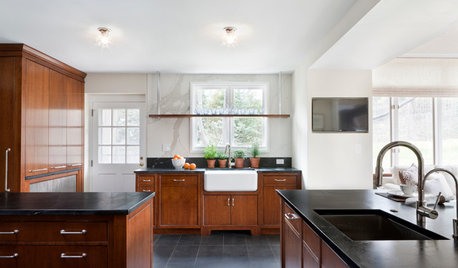
DESIGNER SHOWCASESA Kitchen Opens Up for a D.C. Show House
Removing a fieldstone wall helps turn a cooking space from dark and dingy to open and filled with light
Full Story







AFritzler
Matthew RuttOriginal Author
Related Discussions
Need Advice On Color Schemes For Open Floor Plan Home
Q
Open up second floor to raise first floor ceiling
Q
New house stuck in 1985.. Need decor/reno advice on the cheap
Q
First House Reno Decision
Q
AFritzler
Anglophilia
Matthew RuttOriginal Author