Need Advice On Color Schemes For Open Floor Plan Home
Kim089
11 years ago
Featured Answer
Comments (8)
yayagal
11 years agoRelated Discussions
Please help with my open floor plan color scheme!
Comments (4)I GOT SO LOST IN looking at your wonderful house and the view!! Are you near the water maybe, and up high?. I couldnt tell what i saw out there. Gorgeous! Anyway. I think you've nailed it on the brown for the dining area, especially with the lighter floors. The entry door? I also like that deep brown against the brick but you COULD do a deep purple/violet or eggplant there but with the gold in the side light...hmmm. Do I see a burgundy swatch on the kitchen wall? That might look nice. As far as the prints on mantel. I see something more abstract with some color and rounded or wispy shapes to contrast all the straight lines I see, and keep the prints propped in various sizes, 3 of them since you have '2 of' of other things there. Maybe you should build a built in lower bookcase/console unit that would match the trim and put the TV on that where the tv is now. I dont think it should be any higher than the top of the inside of the firebox so your TV would still stay at an eye level. Thats all i have for you right now. Good luck....See MoreOpen Floor Plan - colour scheme
Comments (2)Thank you. We bought the temperate taupe and ceiling paint on sale so that's my predicament. I didn't buy the accent colors yet though. Will post some pics soon! :)...See MoreHelp! Need advice on paint colors in open floor plan
Comments (6)Thank you for your opinions. Am going to get some paint samples this weekend. Will first try to see if I can make a shade of beige work...I really want the look of a white/carrera marble kitchen so might have to rethink paint color for entire floor IF I can't find the right cream/beige. I love the warmth of browns/beige, which is why I did not go with grey color originally in our living room area. BUT, the vision for my new kitchen is throwing me. My kitchen currently has brown cabinets so brown tone made sense when we moved in! Would appreciate any other specific paint colors to look at to coordinate with carrera marble. Thank you all!!...See MorePaint color advice on kitchen reno that will create open floor plan??
Comments (2)The blue and green and brown are going...once 2 walls separating kitchen are gone it will all be open. It's gonna be a large space and new color will have to go down hallway too. Not sure what will look best with the carpet, trim and kitchen cabs. Go all one color? Go a darker hue of same color around cabinets/foyer? Do an accent wall? Keep it simple and just paint same color for everything?...See Moreyayagal
11 years agoKim089
11 years agoKim089
11 years agonhb22
11 years agoKim089
11 years agodemeron
11 years ago
Related Stories

HOUZZ TVAn Open Floor Plan Updates a Midcentury Home
Tension rods take the place of a load-bearing wall, allowing this Cincinnati family to open up their living areas
Full Story
HOUZZ TV LIVETour a Designer’s Glam Home With an Open Floor Plan
In this video, designer Kirby Foster Hurd discusses the colors and materials she selected for her Oklahoma City home
Full Story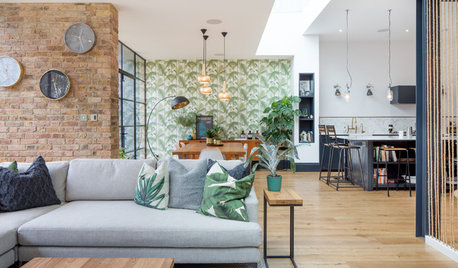
REMODELING GUIDESHow to Use Texture to Zone Your Open-Plan Home
Consider these ways to use different materials on the walls to create distinct areas in an open floor plan
Full Story
DECORATING GUIDES9 Ways to Define Spaces in an Open Floor Plan
Look to groupings, color, angles and more to keep your open plan from feeling unstructured
Full Story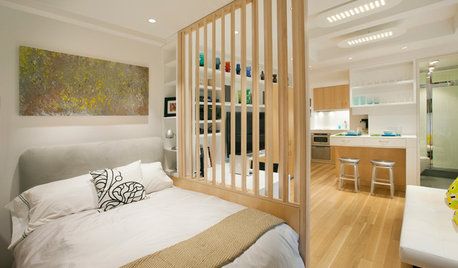
DECORATING GUIDES12 Ways to Divide Space in an Open Floor Plan
Look to curtains, furniture orientation and more to define areas that lack walls but serve multiple functions
Full Story
ARCHITECTUREDesign Workshop: How to Separate Space in an Open Floor Plan
Rooms within a room, partial walls, fabric dividers and open shelves create privacy and intimacy while keeping the connection
Full Story
DECORATING GUIDESHow to Use Color With an Open Floor Plan
Large, open spaces can be tricky when it comes to painting walls and trim and adding accessories. These strategies can help
Full Story
ARCHITECTURE5 Questions to Ask Before Committing to an Open Floor Plan
Wide-open spaces are wonderful, but there are important functional issues to consider before taking down the walls
Full Story
REMODELING GUIDESThe Open Floor Plan: Creating a Cohesive Space
Connect Your Spaces With a Play of Color, Materials and Subtle Accents
Full Story
DECORATING GUIDES15 Ways to Create Separation in an Open Floor Plan
Use these pro tips to minimize noise, delineate space and establish personal boundaries in an open layout
Full Story


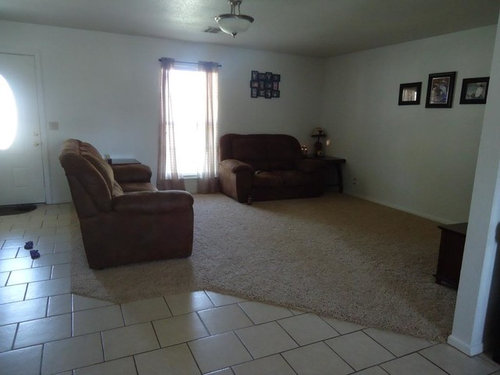

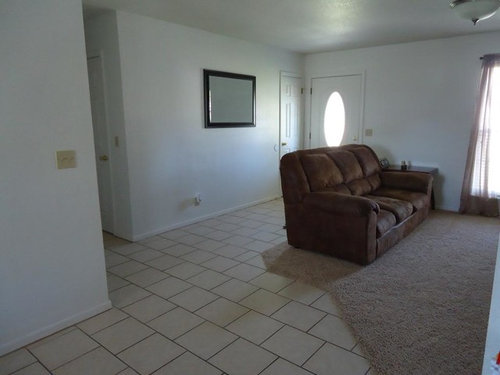
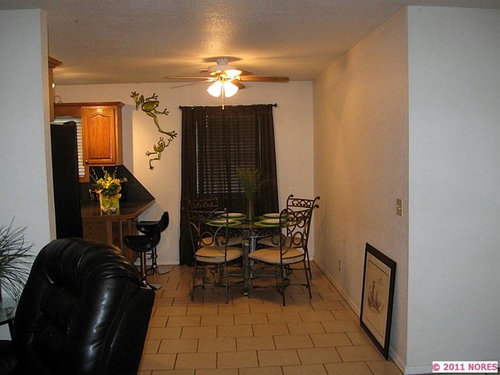
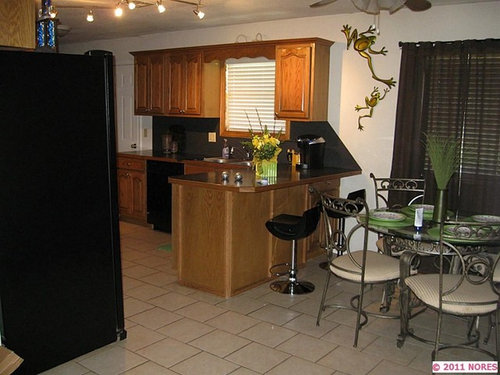
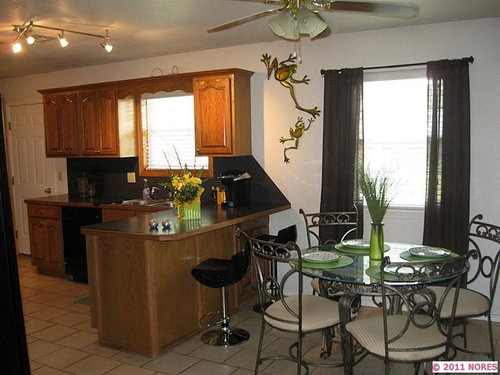
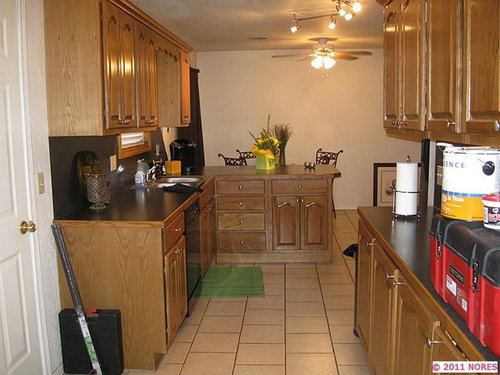
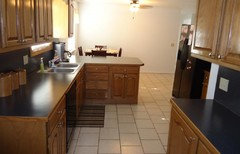
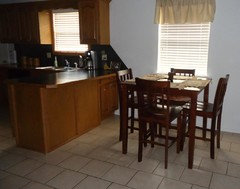
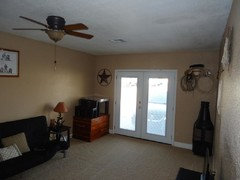
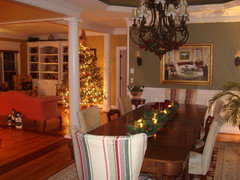
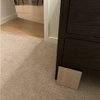

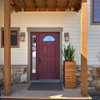
erinsean