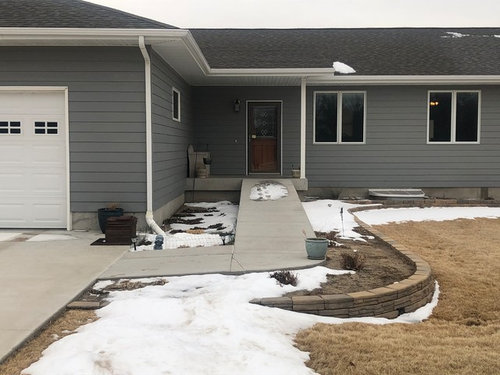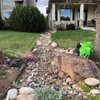Front entry help
A H
6 years ago
Featured Answer
Sort by:Oldest
Comments (14)
littlebug zone 5 Missouri
6 years agolast modified: 6 years agoKim in PL (SoCal zone 10/Sunset 24)
6 years agolast modified: 6 years agoRelated Discussions
no front entry, help!
Comments (13)I lived in a house that had no closet at the front or back door. It was a huge pain (we live in Canada so it’s a must) to find a place to put the coats on our way in. If you have to walk by the TV to answer the door it will become an inconvenience. I get where he is coming from...the tv is smaller than he wants the couch to be so it makes sense from a placement perspective to put the couch or sectional against the long wall and window and tv on the short wall. However, the flow of traffic will always be in front of the tv and any movement up and down the stairs will distract from the show, game or movie. To make the tv a centre piece, I suggest that turning the room the way you suggested will meet his needs better. If you have a back door with closet that gets used by the family then hooks on the wall suggested in an earlier picture would be fine with a spot for shoes. A table behind the sectional or couch can be used for snack bowls. Certainly a sectional can maximize seating no matter what size it. And if you are hosting people and the tv is on, kitchen chairs behind the sectional will add seating and can be moved back to the kitchen after....See MoreFront Door Entry help!!!
Comments (12)The only windows on the house that can have shutters are the 2 on the left side tha are narorow enogh for shutters, shutters are not meant to be on multi windows and IMO that house looks much better without them. Do the same trim on all the windows.At some time it would be good to remove the stone IMO never good to mix brick and stone and stone needs to be where it would have been for the actual structure not just put somewhere for who knows what....See MoreFront entry help
Comments (3)You have a lovely home that I don't think will be enhanced by a patio. How about some adirondack chairs on the grass....See MoreAwkward Front Entrance HELP!!!
Comments (6)Let us be clear on something. Your “front” door is the double french door? I would find that confusing. I would probably replace it with a single door with sidelights and paint it a color that says “front door,” while minimizing the pantry door. I would also remove all the railing on the pergola. It isn’t necessary. And....rather than having guests enter from the end of the pergola, I would create a new sidewalk around the patio area, allowing planting beds along the way, and directing people to the end of the pergola where the true entrance is to your home....See MoreDig Doug's Designs
6 years agolast modified: 6 years agoA H
6 years agoDig Doug's Designs
6 years agowoodyoak zone 5 southern Ont., Canada
6 years agoNHBabs z4b-5a NH
6 years agoA H
6 years agowoodyoak zone 5 southern Ont., Canada
6 years agoA H
6 years agowoodyoak zone 5 southern Ont., Canada
6 years agoYardvaark
6 years agolast modified: 6 years agoNHBabs z4b-5a NH
6 years ago
Related Stories

ENTRYWAYSHelp! What Color Should I Paint My Front Door?
We come to the rescue of three Houzzers, offering color palette options for the front door, trim and siding
Full Story
STANDARD MEASUREMENTSThe Right Dimensions for Your Porch
Depth, width, proportion and detailing all contribute to the comfort and functionality of this transitional space
Full Story
SELLING YOUR HOUSE5 Savvy Fixes to Help Your Home Sell
Get the maximum return on your spruce-up dollars by putting your money in the areas buyers care most about
Full Story
ORGANIZINGDo It for the Kids! A Few Routines Help a Home Run More Smoothly
Not a Naturally Organized person? These tips can help you tackle the onslaught of papers, meals, laundry — and even help you find your keys
Full Story
SELLING YOUR HOUSEHelp for Selling Your Home Faster — and Maybe for More
Prep your home properly before you put it on the market. Learn what tasks are worth the money and the best pros for the jobs
Full Story
ARCHITECTUREHouse-Hunting Help: If You Could Pick Your Home Style ...
Love an open layout? Steer clear of Victorians. Hate stairs? Sidle up to a ranch. Whatever home you're looking for, this guide can help
Full Story
BATHROOM DESIGNKey Measurements to Help You Design a Powder Room
Clearances, codes and coordination are critical in small spaces such as a powder room. Here’s what you should know
Full Story
BATHROOM WORKBOOKStandard Fixture Dimensions and Measurements for a Primary Bath
Create a luxe bathroom that functions well with these key measurements and layout tips
Full Story



















emmarene9