Help with bedroom layout design and floor plan (constructive) criticim
dim00sivtec
6 years ago
Featured Answer
Sort by:Oldest
Comments (24)
Related Discussions
Floor plan help - master bedroom & bathroom doors too close?
Comments (6)Thanks so much for your input everyone! Bevangel, special thanks to you for modifying my picture. It definitely helps to have a visual! I think moving the doors further into the hall will work, and should be very easy for the builder to do. We'd lose a little more exterior hallway space (the bedroom doors were originally at the dotted line), but having the longer hallway within the master bedroom will be more dramatic. I love this website! I'm glad I finally decided to join and stop lurking. ;)...See MoreNeed help on master bedroom and bath layout
Comments (15)Here's what I came up with. I can't see the point of having the toilet in such a large room. However I can see having a larger shower for the master bathroom, so I switched the shower and toilet, and moved the vanities to the outside wall. I then gave you a pocket door from the bedroom to the master bathroom. I squared off your master closet and moved your door to your room down a bit. Now when you walk into your bedroom you have a path to either side of the bed without having to make a jog around the bed. Your toilet closet is 5'2" x 3' wide which is plenty large. You can do as I'm doing and add a frosted glass swinging door to the closet to get more light into the room. The shelving area can be shelves, or a narrow closet, or??? The shower is now whatever the width of the room was by 5'2". A nice sized shower. I moved the entry to the closet down also....See MoreHelp w/ layout of small, narrow kitchen/living/workspace in 1 bedroom
Comments (1)bump...See MoreNeed some help with my bedroom layout/design!
Comments (3)First, you'll need to have a functioning closet/wardrobe so your clothes are not exposed. I would take a look at IKEA wardrobes and put them on the wall your desk is currently on. Something like these (the style of the units, not the layout of the room): By having drawers under the closet parts, you can then get rid of the dresser. Center your bed on the wall that currently has the dresser, then put your desk on one side and a nightstand on the other....See Moredim00sivtec
6 years agoMark Bischak, Architect
6 years agolast modified: 6 years agodim00sivtec thanked Mark Bischak, ArchitectUser
6 years agodim00sivtec48
6 years agodim00sivtec
6 years agocpartist
6 years agoNaf_Naf
6 years agodim00sivtec
6 years agolast modified: 6 years ago
Related Stories

HOMES AROUND THE WORLDHouzz Tour: 2-Bedroom Apartment Gets a Clever Open-Plan Layout
Lighting, cabinetry and finishes help make this London home look roomier while adding function
Full Story
ARCHITECTUREDesign Workshop: How to Separate Space in an Open Floor Plan
Rooms within a room, partial walls, fabric dividers and open shelves create privacy and intimacy while keeping the connection
Full Story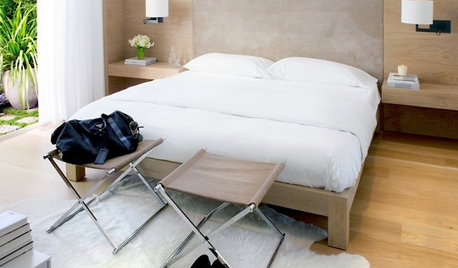
BEDROOMSDesign It Like a Man: Tips for Single Guys Planning a Bedroom
What guys should consider — aside from the Xbox — to design a bedroom that's comfortable, stylish and accommodating
Full Story
REMODELING GUIDESSee What You Can Learn From a Floor Plan
Floor plans are invaluable in designing a home, but they can leave regular homeowners flummoxed. Here's help
Full Story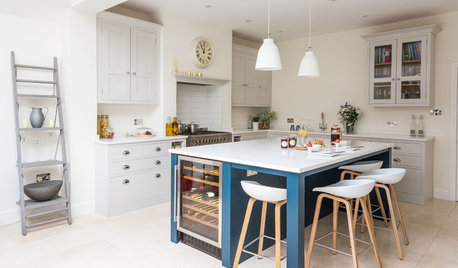
DECORATING 101Interior Design Basics to Help You Create a Better Space
Let these pro tips guide you as you plan a room layout, size furniture, hang art and more
Full Story
MY HOUZZMy Houzz: A New Layout Replaces Plans to Add On
Instead of building out, a California family reconfigures the floor plan to make the garden part of the living space
Full Story
HOMES AROUND THE WORLDColor Helps Zone an Open-Plan Space
Smart design subtly defines living areas in an opened-up family home in England
Full Story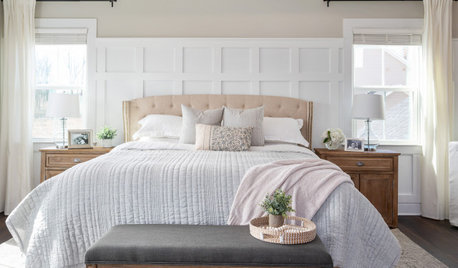
BEDROOMS7 Tips for Designing Your Bedroom
Learn how to think about light, layout, circulation and views to get the bedroom of your dreams
Full Story
DECORATING GUIDES15 Ways to Create Separation in an Open Floor Plan
Use these pro tips to minimize noise, delineate space and establish personal boundaries in an open layout
Full Story
REMODELING GUIDES10 Things to Consider When Creating an Open Floor Plan
A pro offers advice for designing a space that will be comfortable and functional
Full Story



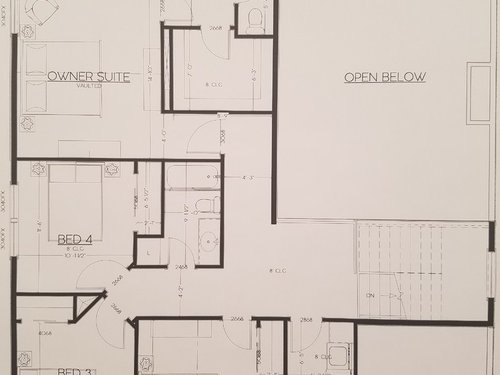
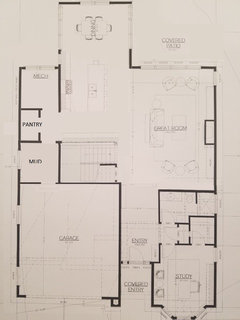
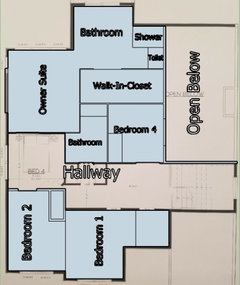




B Mac