Need help on master bedroom and bath layout
home looker
7 years ago
Featured Answer
Sort by:Oldest
Comments (15)
emilyam819
7 years agocpartist
7 years agoRelated Discussions
Need help with Master Bedroom and Bath
Comments (1)Here are some pieces I'm looking at......See MoreNeed help with Master bedroom layout
Comments (2)Sorry, the link didn't work for me. I think the proposed layout is the better one, but I have a couple of questions. What is the triangular thing in the top right corner? Not there in the first layout. I would move the tv and bookcase to where you have the dressing table in the new layout. Put the chest and dresser on the same wall (assuming that triangular thing can go away), and put the dressing table angled in the corner near where the chest is currently. Leave walking space at the end of the bed....See MoreNeed help with design bedroom with master bath
Comments (5)Hi mama goose, Thank you very much for your help! I appreciate it! This is going to be a 4th bedroom in the house, no tub needed just a walking in shower, would be nice to have the shower and the seat within the shower. Good point, about the positioning, I imagine mainly the toilet for it to be again the LR wall, in the diagram it's just against the wall for the living room, I would imagine ideally, the shower and the toilet should be on the L/R wall, or if it's to many issues spend extra money and move the bathroom to t he corner away from the living room? About interference between bathroom and bedroom doors, the bedroom door could open toward the living room instead of toward the bedroom (which I'm guessing is not good design?). Pull out storage for the bathroom sounds great! Thank you...See MoreRemodeling Bedroom Bath. Need Help with Deciding Layout. :)
Comments (3)Some more pictures of the project. Bathroom 1: Bathroom 2:...See Morehome looker
7 years agohome looker
7 years agohome looker
7 years agohome looker
7 years agocpartist
7 years agolast modified: 7 years agoautumn.4
7 years ago
Related Stories

BATHROOM WORKBOOKStandard Fixture Dimensions and Measurements for a Primary Bath
Create a luxe bathroom that functions well with these key measurements and layout tips
Full Story
REMODELING GUIDESKey Measurements for a Dream Bedroom
Learn the dimensions that will help your bed, nightstands and other furnishings fit neatly and comfortably in the space
Full Story
BATHROOM DESIGNKey Measurements to Help You Design a Powder Room
Clearances, codes and coordination are critical in small spaces such as a powder room. Here’s what you should know
Full Story
UNIVERSAL DESIGNMy Houzz: Universal Design Helps an 8-Year-Old Feel at Home
An innovative sensory room, wide doors and hallways, and other thoughtful design moves make this Canadian home work for the whole family
Full Story
Storage Help for Small Bedrooms: Beautiful Built-ins
Squeezed for space? Consider built-in cabinets, shelves and niches that hold all you need and look great too
Full Story
LIFE12 House-Hunting Tips to Help You Make the Right Choice
Stay organized and focused on your quest for a new home, to make the search easier and avoid surprises later
Full Story
COLORPaint-Picking Help and Secrets From a Color Expert
Advice for wall and trim colors, what to always do before committing and the one paint feature you should completely ignore
Full Story
ORGANIZINGDo It for the Kids! A Few Routines Help a Home Run More Smoothly
Not a Naturally Organized person? These tips can help you tackle the onslaught of papers, meals, laundry — and even help you find your keys
Full Story
SELLING YOUR HOUSE10 Low-Cost Tweaks to Help Your Home Sell
Put these inexpensive but invaluable fixes on your to-do list before you put your home on the market
Full Story
KITCHEN DESIGNKey Measurements to Help You Design Your Kitchen
Get the ideal kitchen setup by understanding spatial relationships, building dimensions and work zones
Full Story


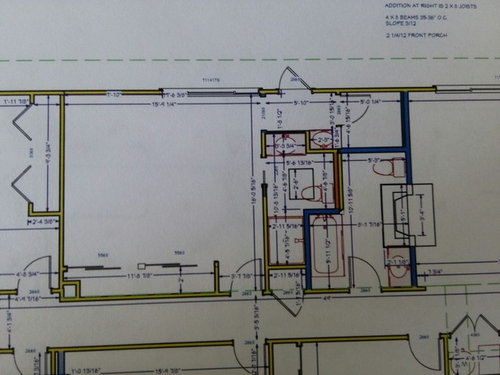
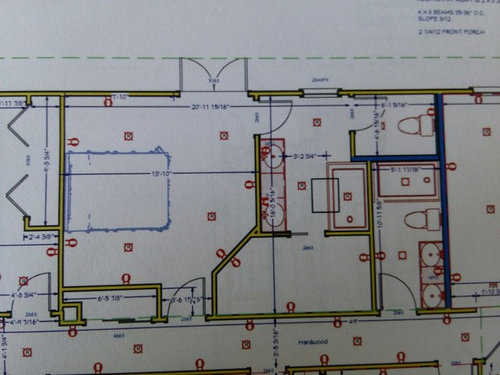
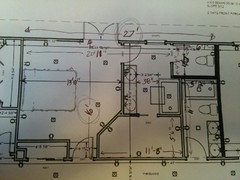

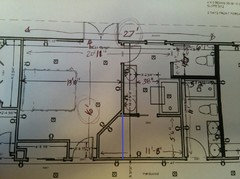
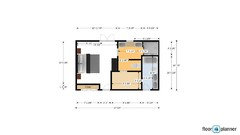
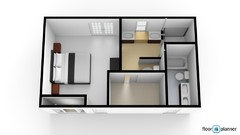



cpartist