Help me design my walk-in pantry
Jennifer Dube
7 years ago
Featured Answer
Sort by:Oldest
Comments (19)
smm5525
7 years agoJennifer Dube
7 years agoRelated Discussions
can someone help me plan/design pantry?
Comments (5)My first reaction is that built-ins in an enclosed pantry is going to both limit your storage options, and cost a LOT. One of the advantages of a walk-in pantry is that drywall and shelves are cheaper than cabinetry. My second reaction is that you and I have different definitions of "not a huge space"! I think a 7'x3' pantry is pretty big. But putting the storage on the back wall means you only have a foot or so to get in - I'm not terribly overweight, but I would not fit. I would shelves along both side walls. Can you make your return walls a bit longer? You will actually be able to walk in, and you will easily be able to access what's in there - and you can easily build shelves to the ceiling to maximize use of the space. You can put hooks on the back wall for the broom and Swiffer....See MoreHelp me design our walk-in pantry!
Comments (12)oldbat2be I don't think a pocket door will work, but also I prefer being able to use the back of the door for a spice rack. Stan Z, good point about future furnace replacement. It's in good shape (we had it inspected recently), but you never know. In the pre-demo layout, there was already two 32" doors between the furnace and main area. The door closest to the furnace is a louvered bifold. The other door was between laundry and wet bar, we've removed that and are putting in a door instead between wet bar and new kitchen, which is along the 90" wall. You can get a rough idea of the new kitchen layout - it'll go pantry door, then refrigerator, then induction stove top, then wall oven/microwave across the 90" wall. With an island across from it with sink and dishwasher. But I think you mean keep the pantry side of the 90" wall free, in case we have to remove the furnace in the future? That was my thought as well -- I am thinking just put in hooks there for hanging mops and brooms. Thanks for the recommendation for the 65" wall. I was thinking deeper shelves on bottom (15-18 inch?) then 12 inch shelves higher up (for canned goods). Or would you go 15-18 inch for all the shelves? Does anyone know of an online closet/pantry design site where I can play around with the layout? Most of the ones I've found won't allow you to design an odd-shaped pantry like this....See MoreKitchen Design with walk in pantry
Comments (2)I would put a square or rectangular walk in pantry on the wall next to the bay window. Create a bit of separation between your living room and kitchen. You could then create an L shaped kitchen with a large island with seating on both the dining room and living room side. I would also suggest hiring a designer or cabinet company that has a designer to work with you on your kitchen design. A designer will help you to maximize your space, create the best function for your life and help to ensure you don't make a mistake on your new kitchen that you will regret. There is nothing worse than spending a lot of money and at the end of it you are disappointed with the outcome and don't have the money to fix it properly....See MoreHelp me plan my small U shaped Walk in PANTRY please.
Comments (2)If I am reading the plan correctly, the corners will only have 3 inches of exposed opening since you have the "B" wall 15" deep and each side wall "A" and "C" have 18" partitions that look like will be coming out from the back wall. I would think you'd want to plan it so wall A is 33.5", Wall B is 80" across and Wall C is 30"...See MoreJennifer Dube
7 years agoAnglophilia
7 years agoJennifer Dube
7 years agoJennifer Dube
7 years agosmm5525
7 years agosmm5525
7 years agoJennifer Dube
7 years agosmm5525
7 years agoakrogirl32
7 years agolast modified: 7 years agoJennifer Dube
7 years agosmm5525
7 years agosmm5525
7 years agoJennifer Dube
7 years agoJennifer Dube
7 years agosmm5525
7 years ago
Related Stories

MOST POPULAR7 Ways to Design Your Kitchen to Help You Lose Weight
In his new book, Slim by Design, eating-behavior expert Brian Wansink shows us how to get our kitchens working better
Full Story
KITCHEN DESIGNKey Measurements to Help You Design Your Kitchen
Get the ideal kitchen setup by understanding spatial relationships, building dimensions and work zones
Full Story
BATHROOM DESIGNKey Measurements to Help You Design a Powder Room
Clearances, codes and coordination are critical in small spaces such as a powder room. Here’s what you should know
Full Story
BATHROOM WORKBOOKStandard Fixture Dimensions and Measurements for a Primary Bath
Create a luxe bathroom that functions well with these key measurements and layout tips
Full Story
UNIVERSAL DESIGNMy Houzz: Universal Design Helps an 8-Year-Old Feel at Home
An innovative sensory room, wide doors and hallways, and other thoughtful design moves make this Canadian home work for the whole family
Full Story
REMODELING GUIDESKey Measurements for a Dream Bedroom
Learn the dimensions that will help your bed, nightstands and other furnishings fit neatly and comfortably in the space
Full Story
STANDARD MEASUREMENTSThe Right Dimensions for Your Porch
Depth, width, proportion and detailing all contribute to the comfort and functionality of this transitional space
Full Story
8 Ways Dogs Help You Design
Need to shake up a room, find a couch or go paperless? Here are some ideas to chew on
Full Story



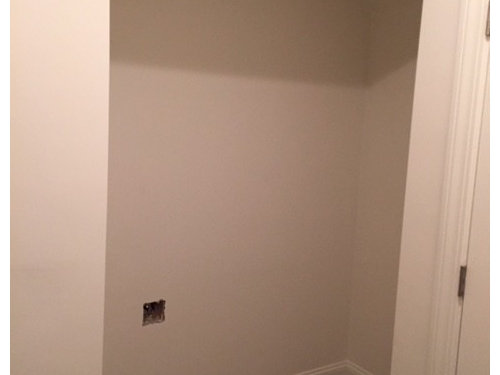
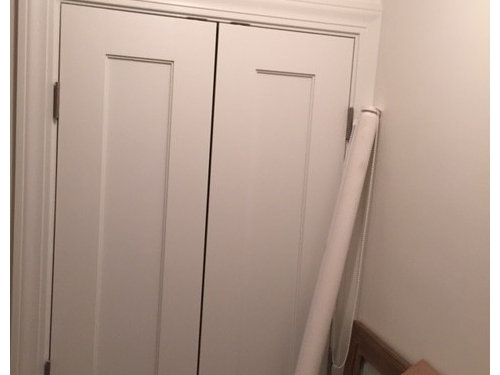
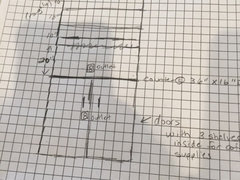
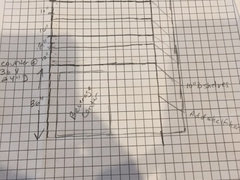

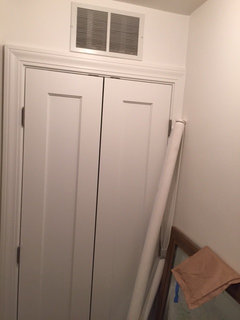
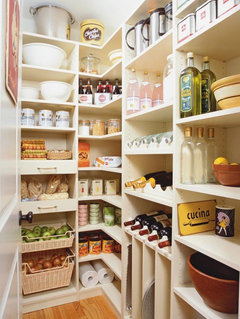




practigal