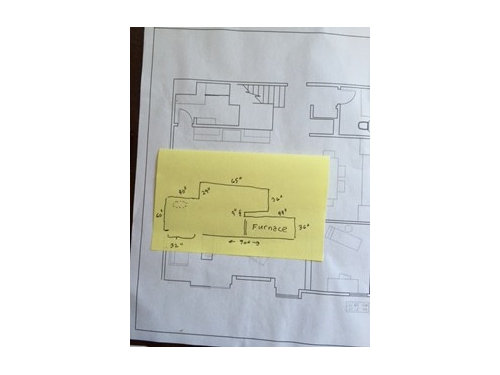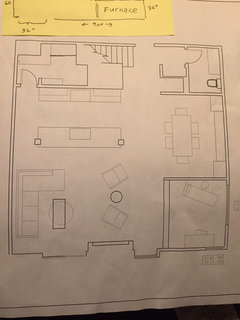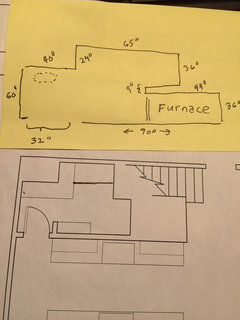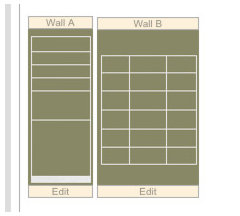Help me design our walk-in pantry!
Jennifer Dube
7 years ago
Featured Answer
Sort by:Oldest
Comments (12)
Stan B
7 years agoJennifer Dube
7 years agoRelated Discussions
Please help me design my narrow 36" wide Pantry/Appliance closet!
Comments (13)Thanks for your responses everyone! I appreciate each and every one. Kippy -- looks like your pantry will be super functional! Unfortunately can't add any more width to our pantry. Stan -- thank you for your input. I think I agree with you on the 8" counter. No can do. Also thanks for your suggestion on the 4" shelves just on one side. That might do the trick! Practigal and Looklake -- the 18" pull-outs sound dreamy, but I really really really want a 36"x24" countertop. Those appliances need to be out of my way. I would leave them out if I used them consistently at least once a week, but there are times when I use them every other day, or not at all for weeks at a time. And Looklake, the size of the pantry is hardly ideal...we are turning a coat closet into a pantry and the size cannot be changed. Karenseb -- when you say pull-outs, do you mean drawers or roll trays? The roll trays would waste more space, right? And any idea what the weight limits might be? Also would it be ok that the pull-outs couldn't fully extend? Since I only have 45" total pantry depth minus the 24" depth of the base cabinet....See MoreWalk in Pantry - Shelf Design Help
Comments (11)I would take a tape measure and look at the condiments you purchase.. When it comes to shallow shelving I usually tell my customers to base it around soup cans... it seems to be a good size to cover most things. Also plan on those shallow shelves on the right to only be putting things in plastics containers just in case you bump against them walking in - that is why I had suggested hanging mops and brooms below and doing the shelves higher. Or maybe find something like this As far as the deeper shelves in the back, I was thinking of bulk storage. The closet is 6 1/2 feet deep - with 24" shelves there still is 4 1/2 feet to walk into it. Bundles of paper towels, bins of pet food, crock pots, lobster pot etc... but you can do whatever works for the items you need to store in there... it doesn't matter what we think. Take inventory and plan.. Best of luck!!...See Morewalk in pantry design
Comments (3)Sounds nice. I wish I’d added a counter space for small appliances in ours. Are you going to use them there or just store? If you add or have electricity, that could a be nice option. You may be able to capture those hidden corners with an adjustment or two and a special pullout….. maybe sliding the wine storage over? I’d opt for adjustable shelves instead of floating for Versatility but your way is much prettier....See MoreWalk-in pantry design
Comments (21)We used the ELFA system from The Container Store. We all use and store different things in the pantry, so hard to design it for someone else! I like having the adjustable shelves, so the pantry is easily modified if your storage needs change. I love having the drawers, so much easier to store, see and reach the products. I also designed it so that nothing sits on the floor and the space can easily be vacuumed and mopped....See MoreJennifer Dube
7 years agoJennifer Dube
7 years agojaimeeap
7 years agoJennifer Dube
7 years agoJennifer Dube
7 years agoJennifer Dube
7 years ago
Related Stories

MOST POPULAR7 Ways to Design Your Kitchen to Help You Lose Weight
In his new book, Slim by Design, eating-behavior expert Brian Wansink shows us how to get our kitchens working better
Full Story
KITCHEN DESIGNKey Measurements to Help You Design Your Kitchen
Get the ideal kitchen setup by understanding spatial relationships, building dimensions and work zones
Full Story
BATHROOM DESIGNKey Measurements to Help You Design a Powder Room
Clearances, codes and coordination are critical in small spaces such as a powder room. Here’s what you should know
Full Story
BATHROOM WORKBOOKStandard Fixture Dimensions and Measurements for a Primary Bath
Create a luxe bathroom that functions well with these key measurements and layout tips
Full Story
UNIVERSAL DESIGNMy Houzz: Universal Design Helps an 8-Year-Old Feel at Home
An innovative sensory room, wide doors and hallways, and other thoughtful design moves make this Canadian home work for the whole family
Full Story
REMODELING GUIDESKey Measurements for a Dream Bedroom
Learn the dimensions that will help your bed, nightstands and other furnishings fit neatly and comfortably in the space
Full Story
STANDARD MEASUREMENTSThe Right Dimensions for Your Porch
Depth, width, proportion and detailing all contribute to the comfort and functionality of this transitional space
Full Story
8 Ways Dogs Help You Design
Need to shake up a room, find a couch or go paperless? Here are some ideas to chew on
Full Story













oldbat2be