Please review my new home design
7 years ago
Featured Answer
Sort by:Oldest
Comments (30)
- 7 years ago
Related Discussions
Please review and critique my house plan design
Comments (1)You must be excited! Most of it works quite well. I have a few thoughts: Are you planning on your son and daughter sharing a bathroom? Is bedroom #4 a guest bedroom? If you have 3 bathroom, why not give each of your children their own? especially since they are different sexes and getting older. I would make bath #2 an en suite bath for bedroom #3. Swap the laundry room and bathroom #3. Then bedroom #2 can use bath #3. You can keep direct access to bath #3 from bedroom #4 if you'd like. The dining space in the family room looks tight. Make sure it fits your table. Make sure there's enought elbow room for the toilet in the master bath. The door from the garage should swing into the home....See MorePlease review my layout - new build
Comments (13)The cabinet boxes are 24" but you have to add for the doors/drawer fronts which typically stick out another 1". Then you also have to add an additional 1/2" to 1" for the countertops beyond the door. You have to do that on the cabinet side of the island as well. For example, my counters are 25 3/4" from the wall. If my math is correct, I'm getting an isle of 44" to 44 3/4" at the most on the main sink side. On the fridge side, it will be a few inches less because even with a counter depth, it will stick out passed the countertop in order to open. This brings that isle down to maybe 40" or 41??? I am sorry, but I see no way you can fit seating on the sides of your island. If you skipped the seating and make the island about 48" wide, then you would have very nice sized isles!...See MorePlease save me from Honey Oak. Review my new kitchen layout
Comments (38)I was told the overhang is 12". I'd like 15' but then we start getting into the living room. We are going to instal laminate flooring throughout the entire top floor to make things flow nicely. I'm ok with laminate in the kitchen although I know people have opinions about that choice :). I love the sliding table idea but that also impinges on the walking area between the island and living room....See MoreNew lake house plans needs review please....
Comments (24)Consider: Providing an opening between the carport and the Entry Porch and eliminate the door from the carport into the house. Rethink the kitchen layout to tighten up the work triangle, locate the double ovens just outside the work triangle, and relocating the entry into the pantry. Accessing the closet directly from the M. Bedroom without having to go through the M. Bath. Same concept with Bedrm #2/Bath. Eliminating the gas chamber in the M. Bath. Swinging the M. Bedrm's door in the opposite direction into the room. Allowing space around the (if that is a) freestanding tub for cleaning. Aligning the double doors leading to the Screened Porch with the main entry doors. Having the entry to the pantry only off the Entry. Eliminating the porch outside the kitchen windows. Allowing three feet of space for the watercloset in Bedrm #3's Bath. Making all porch roof slopes the same. . Your draftsman should be able to understand the comments....See More- 7 years ago
- 7 years ago
- 7 years agolast modified: 7 years ago
- 7 years agolast modified: 7 years ago
- 7 years agolast modified: 7 years ago
- 7 years agolast modified: 7 years ago
- 7 years agolast modified: 7 years ago
- 7 years ago
- 7 years ago
- 7 years agolast modified: 7 years ago
- 7 years agolast modified: 7 years ago
- 7 years ago
- 7 years ago
- 7 years ago
- 7 years ago
- 7 years ago
- 7 years ago
- 7 years ago
- 7 years ago
- 7 years ago
- 7 years ago
- 7 years ago
- 7 years ago
- 7 years ago
- 7 years ago
- 7 years ago
- 7 years ago
- 7 years ago
Related Stories

ARCHITECTUREThink Like an Architect: How to Pass a Design Review
Up the chances a review board will approve your design with these time-tested strategies from an architect
Full Story
PRODUCT PICKSGuest Picks: 21 Rave-Review Bookcases
Flip through this roundup of stylish shelves to find just the right book, toy and knickknack storage and display for you
Full Story
DECORATING GUIDES10 Bedroom Design Ideas to Please Him and Her
Blend colors and styles to create a harmonious sanctuary for two, using these examples and tips
Full Story
GARDENING GUIDESGreat Design Plant: Snowberry Pleases Year-Round
Bright spring foliage, pretty summer flowers, white berries in winter ... Symphoricarpos albus is a sight to behold in every season
Full Story
GARDENING GUIDESGreat Design Plant: California Buckwheat Pleases Pollinators
Beneficial insects go wild for this drought-tolerant plant’s summer flowers, while seed heads feed critters foraging in the cold
Full Story
GARDENING GUIDESGreat Design Plant: Ceanothus Pleases With Nectar and Fragrant Blooms
West Coast natives: The blue flowers of drought-tolerant ceanothus draw the eye and help support local wildlife too
Full Story
ARCHITECTUREDesign Workshop: Just a Sliver (of Window), Please
Set the right mood, focus a view or highlight architecture with long, narrow windows sited just so on a wall
Full Story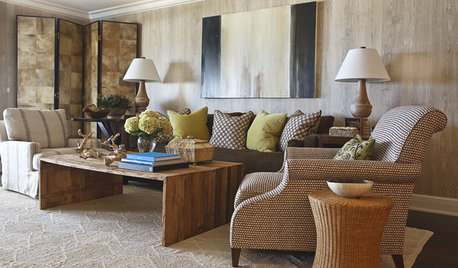
HOUZZ TOURSHouzz Tour: A Neutral Palette Pleases By the Sea
Designer Phoebe Howard creates earth-toned elegance for a family's Florida beach getaway
Full Story
HOME OFFICESQuiet, Please! How to Cut Noise Pollution at Home
Leaf blowers, trucks or noisy neighbors driving you berserk? These sound-reduction strategies can help you hush things up
Full Story


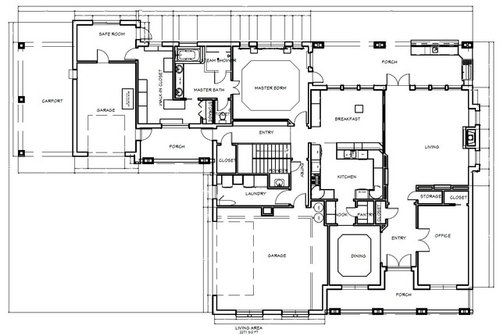
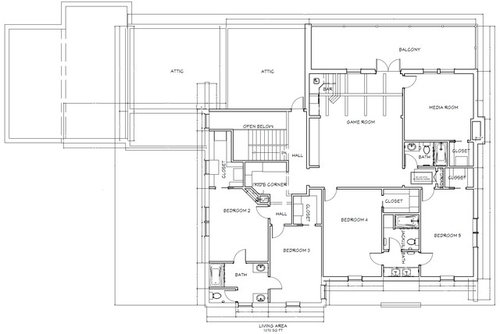
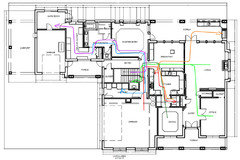
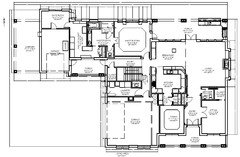
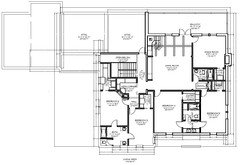


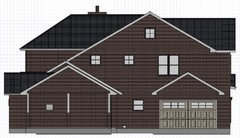
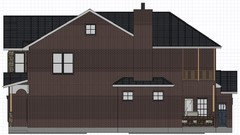
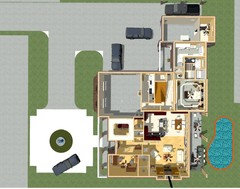
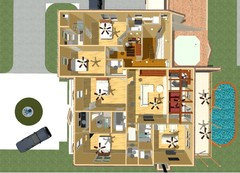

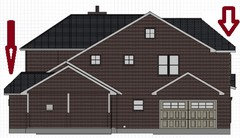
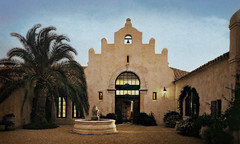
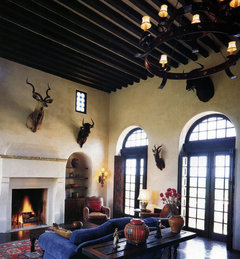
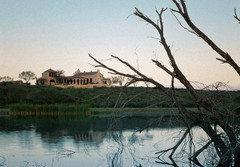




bpath