Please save me from Honey Oak. Review my new kitchen layout
roger1932
7 years ago
last modified: 7 years ago
Featured Answer
Sort by:Oldest
Comments (38)
roger1932
7 years agoemilyam819
7 years agoRelated Discussions
New kitchen addition and layout proposal, please review/critique
Comments (34)Wow Rhome, I went to Beagles' open house (WHAT a kitchen and WHAT a house) today in PA and just got home to this wonderful posting of yours. THANK YOU! I am going to print it out and study it very carefully. My schedule is very crowded these next few days and I may not get back right away but I will study it carefully. I really appreciate it! Angela, the single oven is 27" tall, the micro is 19 inches tall (Including the face plate), and the steam oven is boxed- the box is 20" height. They are all made to go into 24" deep cabinets. I suppose the steam oven could go over the single oven, and I could just have a small micro anywhere (instead of an advantium), but the steam oven has to be plumbed so it would not work in Rhome's layout above. The canisters are about 7" diameter and 5" diameter- my stirrers, spatulas, tongs, large spoons, my prep and cooking utensils are all crammed into them right now. The rice cooker creates a fair amount of steam and I would like to keep it out next to the cooktop so that I can place it under the hood when cooking. Similarly the thermomix can produce steam when it is cooking and stirring, depending on what I am making.I don't think they would do as well in a cabinet or appliance garage....See MorePlease review my kitchen layout
Comments (68)Are you worried about "line of sight" for the aesthetics? Is it b/c I suggested closing the right door most of the time to prevent people from cutting through the main working area of the Kitchen? Is it just "line of sight" or is it also the ability to walk through the doorway that you want? If it's just the view, then how about closing up the door but creating a pass-through where I have the door in Layouts 7 & 8? I also have to question whether you really have enough space for the table in the LR long-term. Maybe it will work, but can you have all 8 of you sitting around the LR with the table in there? You say you can fit two sofas -- but the reality is that unless those sofas are extra long, only three people will most likely fit comfortably. The other thing to think about is that most people don't like sitting in the middle of a sofa, they like being on the end with an end table within easy reach -- and to be able to lean on the arms if they'd like. The middle people are like the middle seats in a plane -- you don't really have much space sitting b/w the window and aisle seats. . I'll be honest and say that I prefer Layout #7, but if you really like Layout #8, then think about whether the DR table in the LR is really going to work long-term. (It's new right now, so let the "newness" wear off b/f deciding.) If it will, then I think it's time to ask yourself what's more important -- aesthetics or function (regarding "line of sight)?...See MoreKitchen gurus, please review new construction kitchen layout
Comments (33)OK here's another suggestion without changing out the front windows. I do love that large window and I think it will help with light into the kitchen. I extended the foyer wall and moved the stove to that wall. I moved the opening from the hallway up a bit and added the fridge there with about 3" of room on the end so the fridge door opens. The sink is in the same place it was. Didn't move it. Moved the dishwasher to between the sink and the fridge. Shortened the island. It's now 6' long and will seat 3 comfortably. Moved the prep sink over a bit so you can put things on the end of the island before washing. So now you have two excellent spaces for prepping food. Or if it were me, I'd probably ditch the prep sink on the island and leave the island "bare" and instead get a large prep sink like the Kohler Prolific. It's about 45" long and if you put two faucets on it, 2 people can work at it at the same time. BTW: You can also get a dining table that is wider than 36"....See MorePlease review my kitchen plan and let me know your suggestions, thanks
Comments (18)When my daughter bought her house, there was a desk area in the kitchen with old metal rails and brackets that pop in for bookshelves above. She hated it. A few years later, she had a carpenter change this to an upper cabinet that came down to counter-height, and below that a built-in "room" for the cat box with a door with an opening, and to the right of this, she had a counter-height unit built that had a wide, shallow drawer below, divided in half (each boy had half for his small "stuff" that was often all over the kitchen counters). The counter area is perfect as a landing zone for various things, and above it are built-in, adjustable book shelves for all her cookbooks. This counter holds the tissue box, it has a plug so devices needing charging can go there. It's useful but less messy looking than a desk. Hers is open underneath and that's where 2 extra stools for the island live....See Moreemilyam819
7 years agodesignsaavy
7 years agolharpie
7 years agomama goose_gw zn6OH
7 years agolast modified: 7 years agodan1888
7 years agolast modified: 7 years agosmm5525
7 years agosmm5525
7 years agoroger1932
7 years agoroger1932
7 years agodesignsaavy
7 years agolast modified: 7 years agoAnglophilia
7 years agolast modified: 7 years agosmm5525
7 years agolam702
7 years agomama goose_gw zn6OH
7 years agolast modified: 7 years agodesignsaavy
7 years agolast modified: 7 years agoroger1932
7 years agoILoveRed
7 years agosmm5525
7 years agocpartist
7 years agoroger1932
7 years agomama goose_gw zn6OH
7 years agolast modified: 7 years agosmm5525
7 years agoemilyam819
7 years agodesignsaavy
7 years agoartemis_ma
7 years agoroger1932
7 years agosmm5525
7 years agoroger1932
7 years agocpartist
7 years agosmm5525
7 years agoroger1932
7 years agoroger1932
7 years agomama goose_gw zn6OH
7 years agosmm5525
7 years agoroger1932
7 years ago
Related Stories
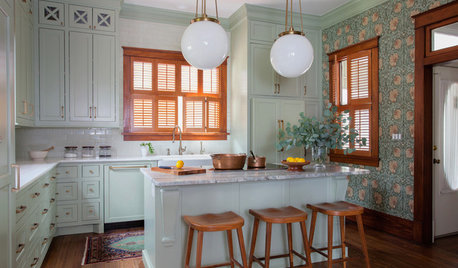
KITCHEN OF THE WEEKKitchen of the Week: Goodbye, Honey Oak — Hello, Minty Green
After more than 30 years, the Kloesels revamped their space to reflect their rural country town and Victorian-style home
Full Story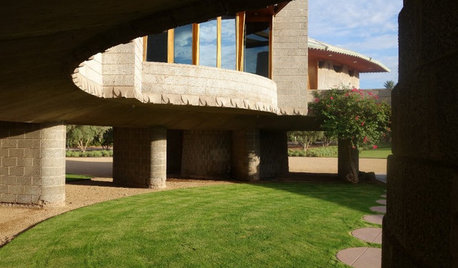
FRANK LLOYD WRIGHTStep Inside a Frank Lloyd Wright House Saved From Demolition
The historic Phoenix property is now part of the architect’s school at Taliesin, where it will be used as a design lab
Full Story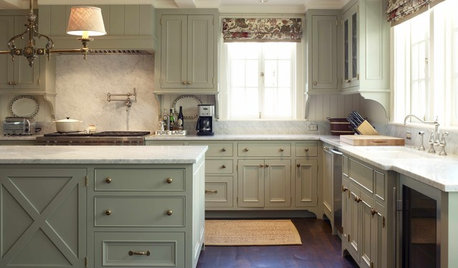
KITCHEN DESIGN9 Ways to Save on Your Kitchen Remodel
A designer shares key areas where you can economize — and still get the kitchen of your dreams
Full Story
MOST POPULARFrom the Pros: How to Paint Kitchen Cabinets
Want a major new look for your kitchen or bathroom cabinets on a DIY budget? Don't pick up a paintbrush until you read this
Full Story
WHITE KITCHENS4 Dreamy White-and-Wood Kitchens to Learn From
White too bright in your kitchen? Introduce wood beams, countertops, furniture and more
Full Story
ARCHITECTUREThink Like an Architect: How to Pass a Design Review
Up the chances a review board will approve your design with these time-tested strategies from an architect
Full Story
CONTRACTOR TIPSContractor Tips: Countertop Installation from Start to Finish
From counter templates to ongoing care, a professional contractor shares what you need to know
Full Story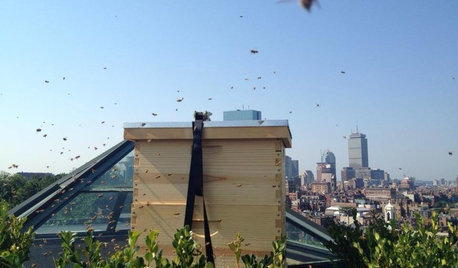
FARM YOUR YARDHello, Honey: Beekeeping Anywhere for Fun, Food and Good Deeds
We need pollinators, and they increasingly need us too. Here, why and how to be a bee friend
Full Story
BEFORE AND AFTERSSmall Kitchen Gets a Fresher Look and Better Function
A Minnesota family’s kitchen goes from dark and cramped to bright and warm, with good flow and lots of storage
Full Story


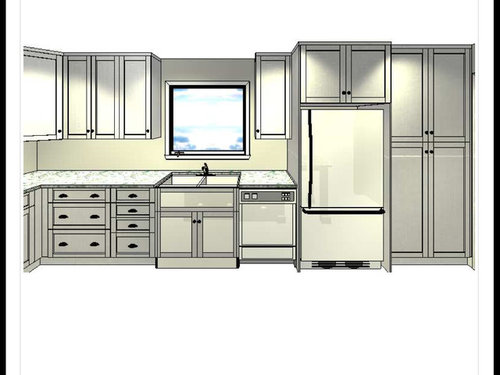
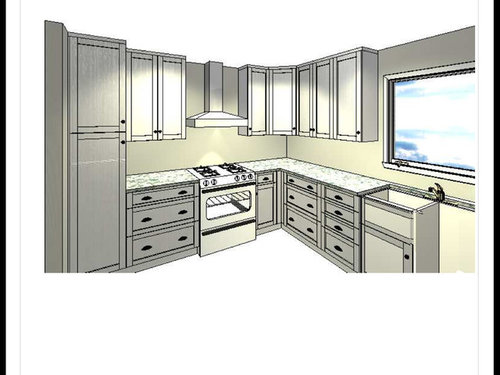
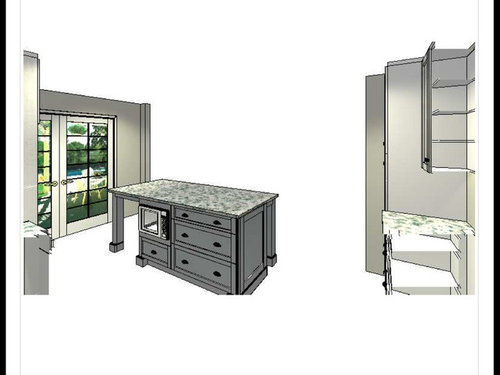
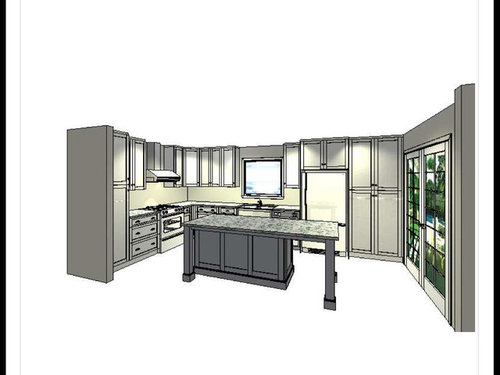

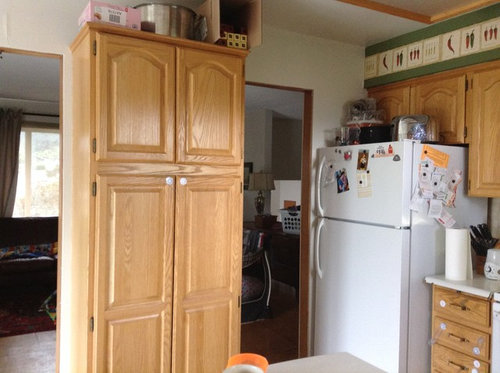


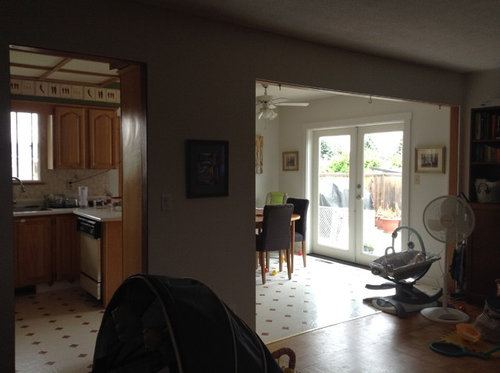





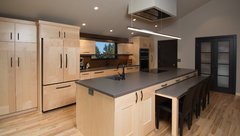
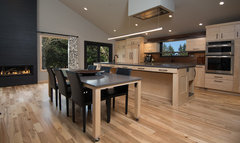
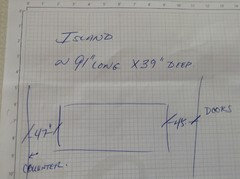
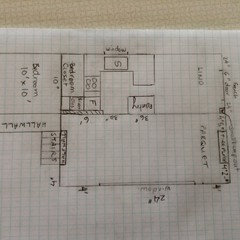




designsaavy