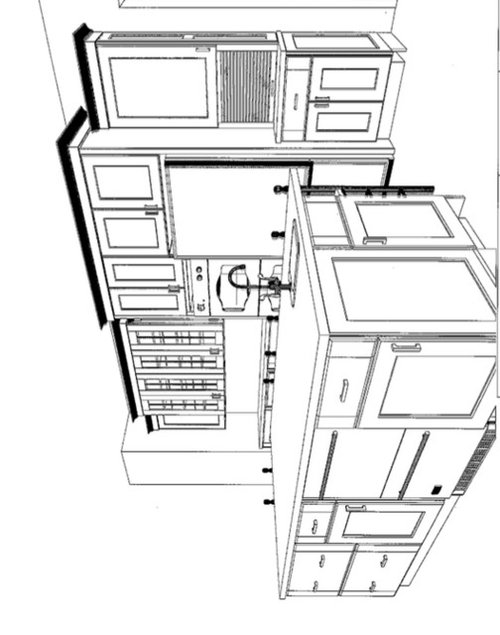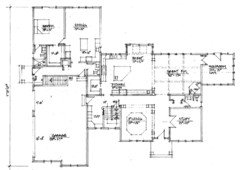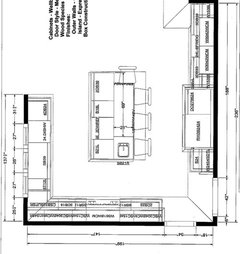Please review my layout - new build
irina654
8 years ago
Featured Answer
Sort by:Oldest
Comments (13)
cpartist
8 years agoRelated Discussions
New build - please review and comment
Comments (3)Steelerfan, The elevations are lovely. Very nicely proportioned, IMHO, and the windows are lined up, which I didn't get from the floor plans. Is there a reson that there are so few windows on the left side of the house? I would think that the study and the dining room would benefit from a pair of windows on that side. Ditto bedroom #2. Can you sneak a window into those stacked bathrooms? It sure would be great to have a little natural light in there. Maybe a round or oval pretty window high enough to stay out of the shower spray? Regarding the 3/4 rear view, as you enter the front door and walk into the foyer, you will begin to see the end of whatever piece of furniture you put on the angled wall going back into the family room. But you will see it from the end and almost from the back. If it is a console table with lamps, you most certainly will be looking at the gap with the wall (created by the base molding/furniture fit) and all the cords dangling down fromt the lamps in that gap. It might look fine in person - just strikes me as odd. Do you have the flexibility to scretch the foyer to the right and center the front door on the back of the pantry wall for an art wall? Right now it isn't on an axis with anything. I hope others will chime in. There are some really great minds on this forum and some folks handy are redrawing plans rather than just describing in words....See MoreKitchen layout to review, new build
Comments (17)Sorry for misreading your original. Just to repeat what pal said in a different way, a counter depth ref is often 30" deep by the time the doors and handles are added. A normal depth ref is 36" deep. Your aisle can become only 2'9" right in front of the ref. Also, in case you might not know, a sxs or a french door ref pretty much needs landing space that is behind you as you stand in front of it (pivot and set down). Landing space to either side isn't so good because most people can't reach the counter without walking around the open door. I think you thinkin' looks with those shelves and I'm thinkin' they won't actually work. Try this out at home with cardboard boxes holding books - it's not so easy to find the one you want when the spines face the other direction. For me, I'd be forced to reach blind and wronghanded for the ones stored on the right side. I wouldn't be able to reach most of the ones in the other corner at all without a step stool because the micro would get in the way. Pretty much, you can't put a hood that high over a range. Most of them max out at 30-36" above the surface of the burners (or whatever). So - these are two different little sketches on one drawing - conceptual, not measured. The first is a blue sky thought that would take resiting the mudroom and what I hope is an extra powder room. Cause I would be looking to do something more like the sketch in terms of kitchen space and placement. The second is an alternate of just the window area - much like rhome's cleanup area - to eliminate some of the access issues and possibly better positioning of the micro....See MorePlease review new layout
Comments (3)The shape looks like it can work well, but your arrangement has the heavy duty work in the eating area. I wouldn't put the works, like your knives and boards, on that side of the island. Also, a much better place for the warming drawer is where your utensels/baking sheets stack is. Unless you all are particularly tall you could put the warming drawer under the utensils. That messes up your symmetry, but that cabinet for tall bottles will be a pain to use. Drawers or a pullout would work better. How often do you use the baking sheets, etc.? Because they'd be okay in the outside of the island unless you're using sheets and trays or whatever daily while the family are gathering--possible in some homes, but not usual. Another thing that could go on the outside of the island is the under counter fridge, especially if it's for drinks. If you're worried about the looks, you can get it panelled to look like a cupboard, or drawers. And also the cereal and snacks cupboard. My mother put those in the breakfast room because it kept the bugs that came in the packages back then from spreading to other things. It's handy to have them by the table. The small sofa crowds the patio door and the island, and leaves no passage room. Those boys are going to be walking on it or hurdling it to get into the kitchen, pushing it back when they want to get past someone seated at the counter, and is just plain in the way of people going in and out of the door. Where is the TV? On the wall with the back hall door? I don't see a good way of furnishing enough seats for the comfy part there, it's hard to see from the table, and far from the cook. How about shortening the island a little and putting a TV stand against the required column? The pedestal TVs swivel well, or you could use a turn table. That way it could face the kitchen, eating area or seating, and you could put the seating against the wall wrapping under the window and have a really useful amount. You could even do doubles, which is often done in a large room. That is, one piece of furniture with two screens. They even make them so that the TVs retract into the cabinet. Not cheap, but a possible solution. I'd like to move the main fridge more into the kitchen proper though I'm not sure where it will fit comfortably. Close to the stove and table isn't a bad choice--I wouldn't want to undo that--but pulling more of the works to the inside of the island will define the space better. OTOH, it does help close off the desk area which might be a good thing if you need a more private feeling for your work. I'd get the creeps with my back to the activity, though. What's that door there by the desk? Is mirror symmetry really important to you? If you moved the stove over so that it was protected by the island it would help to compact the kitchen, and be good for the cook. is the door at the back by the brooms the existing pantry? Or is it a people door? If the latter, how busy is it? I'm wondering if the stove and sink couldn't fit nicely on the current sink wall, and have a nice row of pantries on the back wall with the fridge, ovens, and storage. Or if you want a counter on that side, maybe a beverage/snack area. It's too late for me to make this a cohesive message. It's really not bad. Other than the small sofa there are no "errors". But I think there are a lot of things you can do to polish it up and make it that much better....See MorePlease, please, please review our new build kitchen!
Comments (25)I have a very similar space and tried and tried as you are to locate the sink and stove on the same run and it just couldn't happen without cramping and majorly sacrificing function. We ended up with our main and only sink in the island. I was hesitant I really was but it really has allowed effecient use of space and keeps the auxiliary traffic out. We have 2 boys and use our island all the time for all sorts of things - snacks, wrapping presents, homework. Having the sink in there has not impeded any of those things. I know you said you really didn't want to do that but to sacrifice functionality to avoid it you might want to really think hard on it before you get too far. On the other hand if you can squeeze more length in maybe you can do it - but then I'd want a prep sink on the island, a water source there somewhere even if it's a smaller one. Our island is 9' long and has room for 4 stools on the long end and one on the short side. It houses the sink, dw, trash and a 4 drawer stack. We have a decent over hang, about 16" which makes seating comfortable. I like green designs - our MW is right by the fridge and that works well and usually those 2 appliances are used right in succession - no crossing zones to get to them. Good luck! It is so tough to get everything just so! If only I'd have analyzed the rest of the house as much as the kitchen! ;O...See Morerebunky
8 years agoRachel (Zone 7A + wind)
8 years agoirina654
8 years agomama goose_gw zn6OH
8 years agolast modified: 8 years agoirina654
8 years agoK C !
8 years agorebunky
8 years agomama goose_gw zn6OH
8 years agolast modified: 8 years agorebunky
8 years agomama goose_gw zn6OH
8 years agoRachel (Zone 7A + wind)
8 years ago
Related Stories

ARCHITECTUREThink Like an Architect: How to Pass a Design Review
Up the chances a review board will approve your design with these time-tested strategies from an architect
Full Story
CONTRACTOR TIPSBuilding Permits: What to Know About Green Building and Energy Codes
In Part 4 of our series examining the residential permit process, we review typical green building and energy code requirements
Full Story
PRODUCT PICKSGuest Picks: 21 Rave-Review Bookcases
Flip through this roundup of stylish shelves to find just the right book, toy and knickknack storage and display for you
Full Story
BATHROOM DESIGNUpload of the Day: A Mini Fridge in the Master Bathroom? Yes, Please!
Talk about convenience. Better yet, get it yourself after being inspired by this Texas bath
Full Story
CONTRACTOR TIPSBuilding Permits: The Final Inspection
In the last of our 6-part series on the building permit process, we review the final inspection and typical requirements for approval
Full Story
HOUZZ TOURSHouzz Tour: A New Layout Opens an Art-Filled Ranch House
Extensive renovations give a closed-off Texas home pleasing flow, higher ceilings and new sources of natural light
Full Story
LIVING ROOMS8 Living Room Layouts for All Tastes
Go formal or as playful as you please. One of these furniture layouts for the living room is sure to suit your style
Full Story
MOST POPULAR5 Remodels That Make Good Resale Value Sense — and 5 That Don’t
Find out which projects offer the best return on your investment dollars
Full Story
DECORATING GUIDESHow to Plan a Living Room Layout
Pathways too small? TV too big? With this pro arrangement advice, you can create a living room to enjoy happily ever after
Full Story












irina654Original Author