Need help deciding on how to choose roofing, trim, etc colors
Lisa & Tim Eickhoff
7 years ago
Featured Answer
Sort by:Oldest
Comments (68)
Time11130
7 years agocpartist
7 years agolast modified: 7 years agoRelated Discussions
Newby needs help choosing trim color
Comments (6)The designer was very helpful in guiding me and I loved most of her suggestions. However, the trim color selection was almost dead-last after 3 hours of making so many decisions and I was tired and overwhelmed and we were actually in a bit of a hurry to wind things up. I just made my trim paint color selection quickly from about 20 choices and handed it to her. She didn't comment and just said OK and wrote it down, which is probably why it's one of the selections I am most unsure about. The last few decisions were kind of rushed and I have questions about almost all of the last ones we did. But the trim color is kind of a big one, since all of the interior doors and the stairway spindles as well as the baseboards, etc. will be in that color. Based on recommendatons here, I'm thinking I prefer SW Kilim Beige, which is two colors lighter on the same paint sample strip as the SW Latte, or the Divine White, which is 3 shades lighter on the same strip. Softer Tan might be a little greener and not as warm. What do you all think?...See MoreNeed Help choosing roof color for Tudor Home
Comments (28)I think I'd also check out something with a bit more brown to it than the grays have. Drawing from the look of a weathered thatched roof to pick up on the cool brown of the trim and connect more with the warm brown stone. Also since you're considering moving from the cool white to a warmer colored stucco. Beautiful home! Have always admired the tudors....See MoreHelp with exterior paint color/trim color/roof color
Comments (1)Looks like you have it thought out. I would suggest picking your roof color before you pick your paint color. Paint color is much easier to change over the years. Personally, I would pick a very neutral shade such as grey or black (like you suggested). This way you have many other color options for the color of your home as time goes on. You can find a beige/grey to soften the red in your brick. Versus a cooler grey (Wow that looks really blue next to the top one- but when by themselves, they both look more grey) It will be nice to see how your roof impacts the look of your home over the course of the year and throughout the different seasons. I am not sure where you are located but a north facing home, in the northern US, a grey will take on more of those blue tones. Yes, I would make those attic vents blend in. I am not sure that I helped any. Good Luck!...See MoreNeed help with roof color, siding and trim color and window trim updat
Comments (5)The window trim change would be to Craftsman style. Unless you are doing the work yourself it seems a lot of expense for little difference on upstairs windows. It would, however, be extremely easy to do on your front door as you would only need to change the top board. And you could replace the side lights with solid wood inserts, or you could use textured glass that would obscure the view while still letting light in. While the limestone exterior is very light it has a yellow hue. Simply speaking the easiest way to find colors that work with the warm limestone is to choose a nearby color. That was probably why the trim is green. Since you prefer a modern look, I suggest you keep your siding light and use color only in the trim. Below are two combinations that I like. I darkened the roof color in these pictures....See Morecpartist
7 years agocpartist
7 years agolast modified: 7 years agoLisa & Tim Eickhoff
7 years agocpartist
7 years agolast modified: 7 years agoJillius
7 years agoLisa & Tim Eickhoff
7 years agocpartist
7 years agomarauder03
7 years agoTime11130
7 years agohomechef59
7 years agolast modified: 7 years agocpartist
7 years agolast modified: 7 years agoILoveRed
7 years agoUser
7 years agolast modified: 7 years agoTime11130
7 years agoUser
7 years agocpartist
7 years agoTime11130
7 years agoTime11130
7 years agoTime11130
7 years agocpartist
7 years agocpartist
7 years agocpartist
7 years agoPPF.
7 years agocpartist
7 years agoPPF.
7 years agolast modified: 7 years agoTime11130
7 years agocpartist
7 years agolast modified: 7 years agoTime11130
7 years agocpartist
7 years agoTime11130
7 years agocpartist
7 years agoTime11130
7 years agocpartist
7 years agolast modified: 7 years agoTime11130
7 years agocpartist
7 years agoTime11130
7 years agocpartist
7 years agocpartist
7 years agolast modified: 7 years agoTime11130
7 years agoTime11130
7 years agocpartist
7 years agolast modified: 7 years agoTime11130
7 years agocpartist
7 years agoTime11130
7 years agocpartist
7 years agoTime11130
7 years agocpartist
7 years agoUser
7 years ago
Related Stories

ENTRYWAYSHelp! What Color Should I Paint My Front Door?
We come to the rescue of three Houzzers, offering color palette options for the front door, trim and siding
Full Story
EXTERIORSHelp! What Color Should I Paint My House Exterior?
Real homeowners get real help in choosing paint palettes. Bonus: 3 tips for everyone on picking exterior colors
Full Story
COLORPaint-Picking Help and Secrets From a Color Expert
Advice for wall and trim colors, what to always do before committing and the one paint feature you should completely ignore
Full Story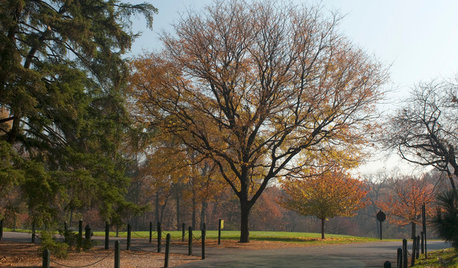
LIFEHow to Decide on a New Town
These considerations will help you evaluate a region and a neighborhood, so you can make the right move
Full Story
COLORPick-a-Paint Help: How to Create a Whole-House Color Palette
Don't be daunted. With these strategies, building a cohesive palette for your entire home is less difficult than it seems
Full Story
COLORPick-a-Paint Help: How to Quit Procrastinating on Color Choice
If you're up to your ears in paint chips but no further to pinning down a hue, our new 3-part series is for you
Full Story
CONTEMPORARY HOMESFrank Gehry Helps 'Make It Right' in New Orleans
Hurricane Katrina survivors get a colorful, environmentally friendly duplex, courtesy of a starchitect and a star
Full Story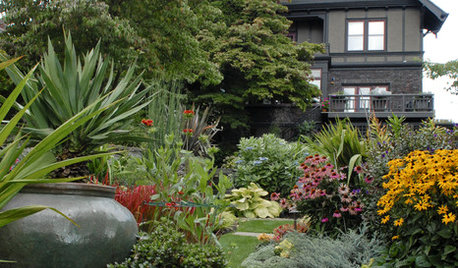
LANDSCAPE DESIGNHow to Help Your Home Fit Into the Landscape
Use color, texture and shape to create a smooth transition from home to garden
Full Story
REMODELING GUIDESWisdom to Help Your Relationship Survive a Remodel
Spend less time patching up partnerships and more time spackling and sanding with this insight from a Houzz remodeling survey
Full Story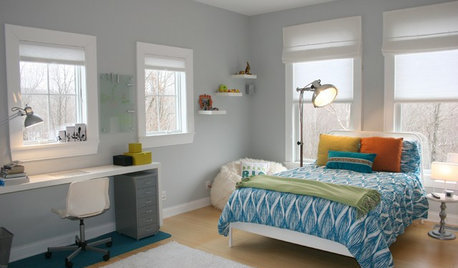
TRIMTrim Color Tips: Get Your White Trim Right
Set off wood tones, highlight architectural features, go minimalist ... white trim is anything but standard when you know how to use it
Full StorySponsored
Franklin County's Full Service, Turn-Key Construction & Design Company



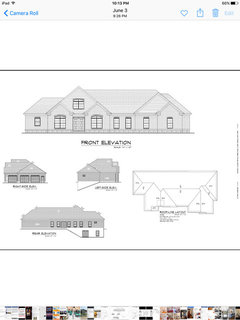
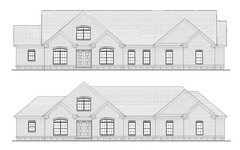

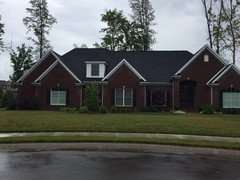
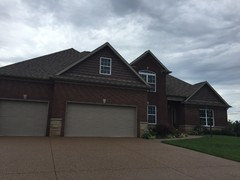
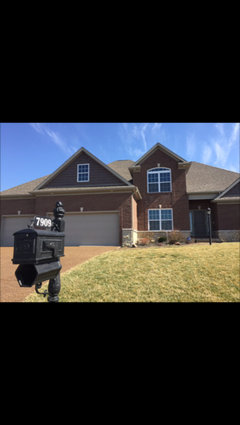
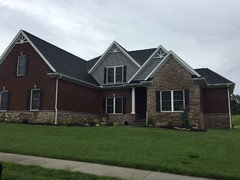

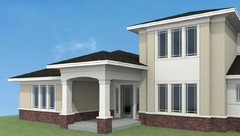

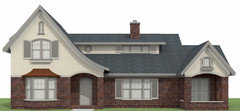
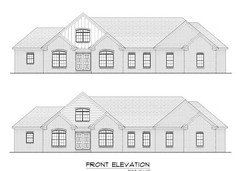




cpartist