Kitchen floorplan choices, please weigh in!
mrspete
8 years ago
last modified: 8 years ago
Featured Answer
Sort by:Oldest
Comments (23)
sheloveslayouts
8 years agomgmum
8 years agoRelated Discussions
Floor plan feedback please. (crowd-sourcing my house design ftw)
Comments (12)kirkhall the north side/wall is at the top of the drawing, the south at the bottom. (the north arrow is shown to the right of the first floor). The wall facing south is the one with the front door, so its where the sun comes from most of the day. just fyi, there is about 7.5 ft ceiling height 5 ft from the south wall in the master bathroom, and there is a dormer in the center, which adds extra ceiling height (although not where the toilet is shown) (Also the dormers are not very clearly drawn...sorry about that....these are my drawings, so you know...drafting standards are lax, or rather non existent....) having the master suite upstairs in these cape style houses is tricky, in my opinion. the layouts in these houses are really constrained with the reduced ceiling height at those walls. however, the overall style has a lot of appeal for many reasons for us (appearance, energy efficiency, cost to build, etc.) the ridge runs east to west, and there is a lot of height there (entrance to master bedroom, loft overlooking below, and guest bath) I was originally advocating for the master suite on the first floor, for one floor living if necessary. DH has successfully argued for keeping all of the "public" areas downstairs, and "private areas" upstairs. Upstairs will have a cozy feel. He says we can always put an elevator in where the closet by the stairs is (1st floor) if we have too (I bet that's not cheap!). I'm with you on walking into the master bedroom facing the closet. it doesn't seem ideal for sure. I'm open to ideas. just keep in mind, that big window in the dormer on the north wall in the master bedroom looks out over the property and has views of the mountains. I don't want to block it with a closet. kelhuck re point 1) - i didn't even think about that. We toured a house with the stairs arranged just like it, and thought it was great. That's a good point though. I've thought about the stairs quite a bit, but never from that angle (odd in retrospect). They also had a little more space between the stairs and front door than I'm showing. 2)laundry - yeah, this is a big one for me. I go round and round on this:) The trade-off is to just have a laundry closet, but have the laundry upstairs, or put it in the mud-room, have more space, but have to haul laundry up and down stairs all the time. right now, i'm leaning towards not caring if the laundry clutters up the loft a bit, but there is not much room there at all, its only barely works. currently, my washer and dryer are in our garage, which is not conditioned. I bring baskets of laundry back into our bedroom, and process everything there. S, its not far fetched to have a small closet, but the appeal of a little room I can close off is strong. I swear I want a new house just for a space conditioned laundry room:) 3) pretty much, yes. the appeal of timber homes is showing off the structure, those gorgeous timbers. all timber homes I've seen have a least some two story view inside. however, there is strong sentiment on this board against it, that its loud. since I've never lived in a house like this, I'm inclined to listen. its a valid point, especially when its more than just the two of us (guests and/or kids). even just making the open to below over the foyer instead of the tv/family/living room may solve that. I dunno yet. I'll have a chat w/ dh about it later. 4) dont' worry about insulation, the entire house is going to be wrapped in SIPS. initial calcs for the efficiency we are looking for are calling for 10" SIPS, whereas almost everyone uses 6". No worries, this house will be tight (and require mechanical ventilation). we are focusing heavily on the envelope, so our budget is focused on SIPS and windows. I may even hae to sacrifice my nice kitchen initially (blasphemy!) in order to pay for it up front, but we'll see. liriodendron - that's awesome that you are using PV. the price is coming down, so its actually starting to make sense to pay for it, instead of just being for people like dh and me, who just have non-mainstream tastes and interest (energy nuts, sort of:) the property was logged 5 years before we bought it, so it doesn't have many trees (no trees anywhere near the home site) (and its an ugly mess, we've just now started re-planting). the south facing garage roof will have full sun all day. if it weren't for that, we would angle the house more, so the back faces the mountains a bit better, but we didn't want to sacrifice the front/south wall of the house with respect to facing the sun too much. we like PV just cause we think its neat, and we're trying hard to justify it, but it may be a few years down the road before we consider actually paying for it....See MoreCan you help me placing these paint colors please...floor plan?
Comments (5)My MIL has a similar layout as your family/kitchen/dining areas and she has her kitchen/dining all the same colors, since they're really not huge rooms it looks better than 2 different colors in there. Then her family room is a shade or two lighter likely on the same swatch but I don't konw for sure. They both happen to be green. I don't know the colors you speak of specifically, I'm not to that point yet, but I think I'd be tempted to make the dining nook area the same color as the kitchen, and then go from there but make the family room a complimentary color since they're so open to each other....See MorePlease help with our 'Layout with a View' floor plan!!!
Comments (9)bmorepanic- Thanks so much for trying to brainstorm, this one has had us stumped for months now! Your plan would solve a lot of our problems, unfortunately in the dinette area the existing five windows are almost floor to ceiling (the sills are only 18" from the floor). I agree, in our kitchen seating was given prominence by the builder, and the working area not so much... Lets see if I can explain the view situation - the dinette area faces the front of the house and the view is in the back. The dining room has two walls of windows, and if you're seated at the kitchen table you have a direct view over the dining room table through them and also through the kitchen door which is full glass. The windows around the table look out over the front yard and the neighborhood. A window on the refrigerator wall would look directly at our next door neighbors' house and deck, which isn't that far away. We do like having a big table in the kitchen because we tend to relax there and it's my favorite spot in the house to sit. Also, my parents spend time here and the big table is nice to have then. (Oh, you asked which way the ceiling joists run - it's front to back...) If we are stuck with the original two ideas which do you think would be the best? Thanks for the help!...See Moreplease help with MW placement & floorplan in general!
Comments (5)Microwave Placement: How about expanding the row of cabinets (pantry cabinets?) on the chimney side to 18" deep and putting the MW in one of the cabinets in that run? If necessary, the refrigerator could be moved to the left another couple of inches. If the majority of your MWing is reheating, then putting the MW near the refrigerator and the pantry makes the most sense anyway. Note: I just looked at several GE Spacemaker MWs and they all said you need a 30" cabinet. (I looked at JVM1850SH, JVM1440LK, JVM1650SH, plus a few others) Other Comments: What are the cabinets on the far right wall? Pantry? Dish hutches? Combination? Where are you keeping your "utility" items (broom, mop, etc.)? Sink/Prep Sink: How do you feel about a prep sink on the island? Right now, the work flow is not ideal. Work moves from the refrigerator/pantry to the sink and prep space to the cooking area. Your current work flow has you crossing the entire length of the kitchen to get to the sink. If you plan to prep on the island, you then backtrack to the island; if you plan to prep b/w the range and the sink then that step is fine. Note, however, that prepping on the perimeter counter b/w the sink and range potentially overlaps the cleanup area. If someone is cleaning up while you're prepping you may be bumping elbows (or butts!). If you prep on the island, all zones are separate and there is no "elbow or butt bumping!" If you have a prep sink, you only have to walk across a portion of the kitchen (exact amount depends on where you put the prep sink) and the range is immediately behind you. Refrigerator: Ideally, the refrigerator should be closer into the kitchen work area, but on the outskirts so that people coming in from the rest of the house for a snack do not interfere with prep/cook/cleanup. However, it appears you're going for a "look" on the range wall, so moving the refrigerator over to that wall won't work. The sink wall, with the DW and trash, doesn't have enough room for the refrigerator, so it cannot go there. Moving the DW to the left of the sink would put it in the way of the range's oven door and loading/unloading the DW could interfere with cooking on the range. Range Hood: It's strongly recommended that your vent hood be at least 6" wider than your range/cooktop. With a 30" range, you should have a minimum of a 36" vent hood. You have the space for it and it would only take 3" off of the upper cabinets on each side of the vent hood. FWIW, I agree with your cabinet maker about detracting from the range...if you are you getting a particularly attractive/striking range. Aisles: Your 39" clearance b/w the sink/DW and the island is a little tight. While it will work, I would feel more comfortable with another 3 to 6 inches (42 to 45 inches) HTH!...See Morebpath
8 years agoautumn.4
8 years agoLavender Lass
8 years agoLavender Lass
8 years agofunkycamper
8 years agofunkycamper
8 years agooldbat2be
8 years agosheloveslayouts
8 years agopalimpsest
8 years agoJillius
8 years agoJillius
8 years agolast modified: 8 years agoamg765
8 years agoJillius
8 years agomrspete
8 years agolast modified: 8 years agorebunky
8 years agoJillius
8 years agolast modified: 8 years agotexasgal47
8 years agomrspete
8 years agomrspete
8 years agolast modified: 8 years agoJillius
8 years ago
Related Stories
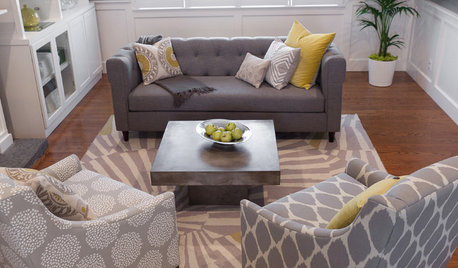
LIVING ROOMSReaders' Choice: The 10 Most Popular Living Rooms of 2012
Every design style gets a shout-out in the most saved living room photos of the past year — see if any elements speak to your own tastes
Full Story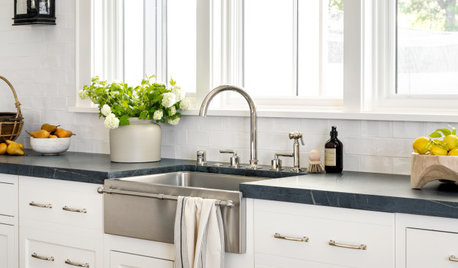
KITCHEN DESIGN8 Kitchen Sink Materials to Consider
Learn the pros and cons of these common choices for kitchen sinks
Full Story
KITCHEN DESIGNKitchen Counters: Durable, Easy-Clean Soapstone
Give bacteria the boot and say sayonara to stains with this long-lasting material that's a great choice for kitchen and bath countertops
Full Story
MOST POPULARYour Guide to 15 Popular Kitchen Countertop Materials
Get details and costs on top counter materials to help you narrow down the choices for your kitchen
Full Story
KITCHEN CABINETSKitchen Cabinet Color: Should You Paint or Stain?
Learn about durability, looks, cost and more for wooden cabinet finishes to make the right choice for your kitchen
Full Story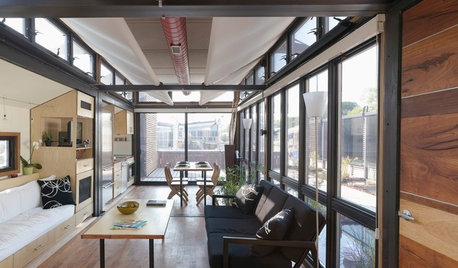
ARCHITECTUREMeet the Next Generation of Incredibly Adaptable Homes
Move a wall or an entire kitchen if you please. These homes scale down and switch it up with ease as needs change
Full Story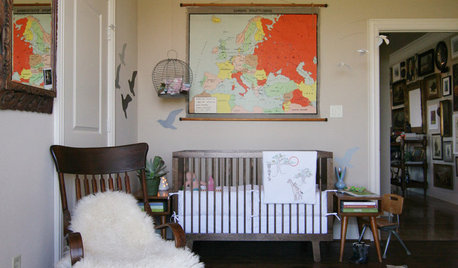
DECORATING GUIDES10 Popular Home Design Trends — Timely or Timeless?
Weigh in on whether these of-the-moment decorating elements will have staying power or become a memory of these times
Full Story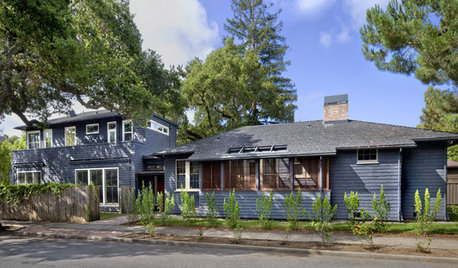
ARCHITECTUREStyle Divide: How to Treat Additions to Old Homes?
One side says re-create the past; the other wants unabashedly modern. Weigh in on additions style here
Full Story
KITCHEN DESIGNKitchen of the Week: Brick, Wood and Clean White Lines
A family kitchen retains its original brick but adds an eat-in area and bright new cabinets
Full Story


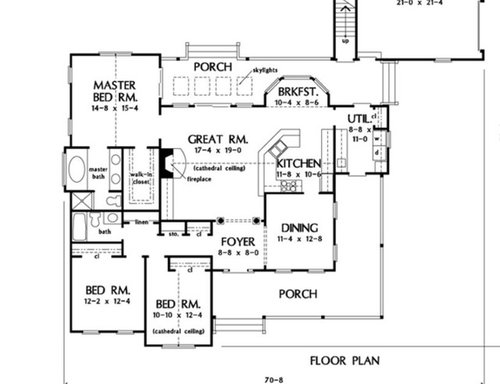

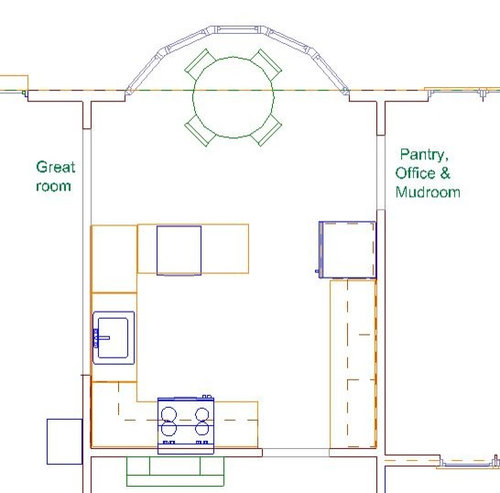

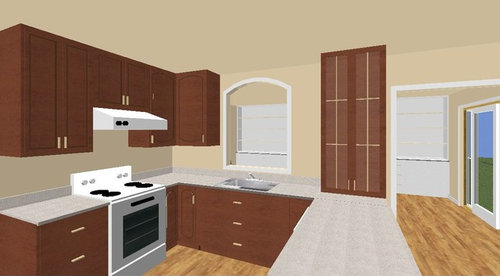

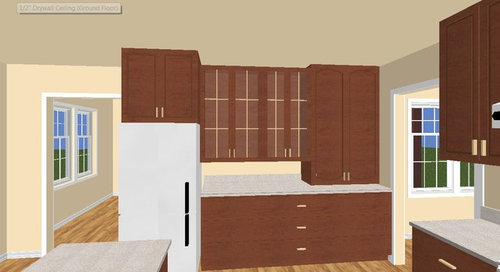
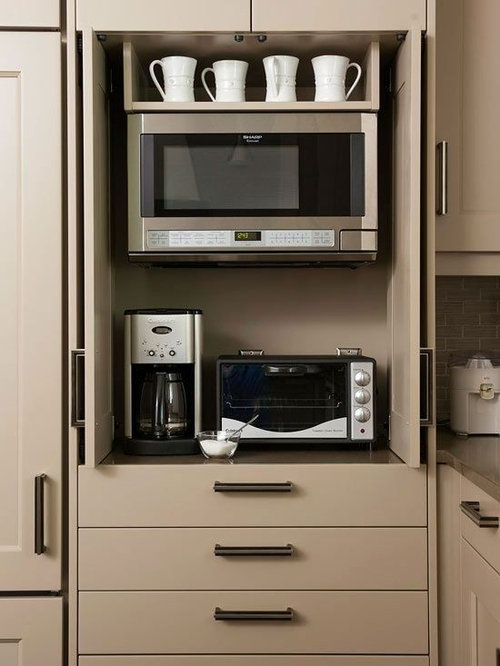

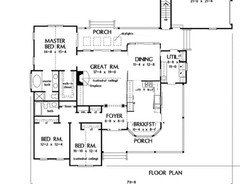
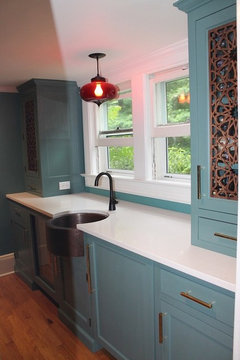

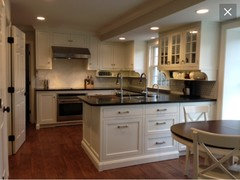
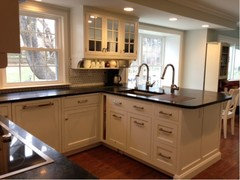
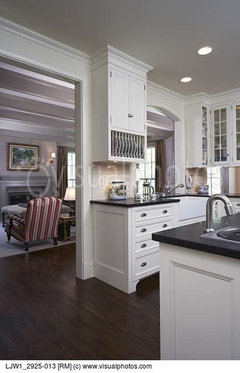

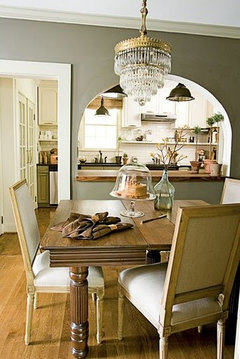
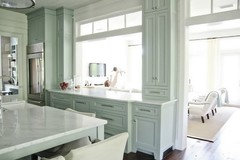
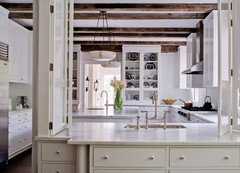
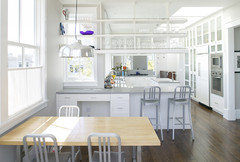
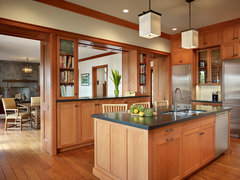
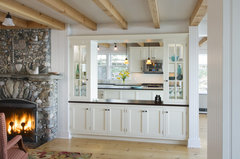
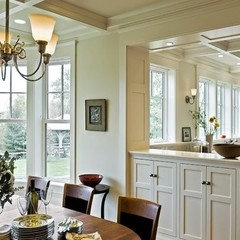
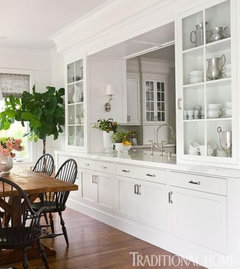
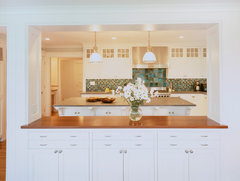
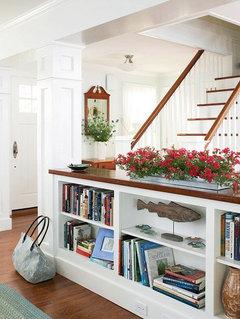
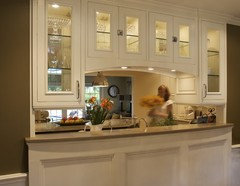
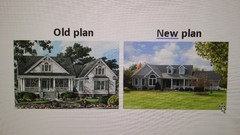
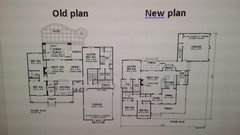

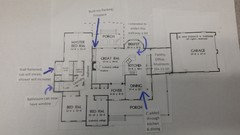
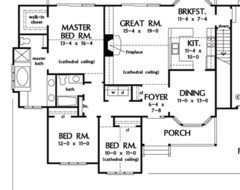
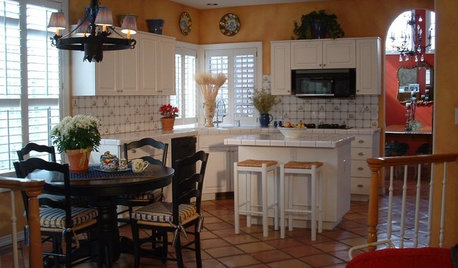





providencesparrow