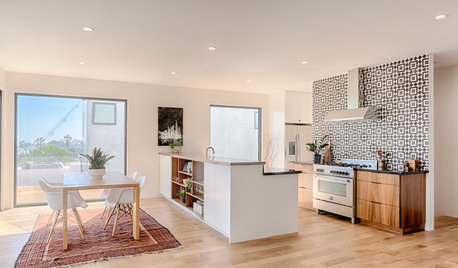Please help with our 'Layout with a View' floor plan!!!
my3mutts
14 years ago
Related Stories

BATHROOM WORKBOOKStandard Fixture Dimensions and Measurements for a Primary Bath
Create a luxe bathroom that functions well with these key measurements and layout tips
Full Story
MOST POPULAR7 Ways to Design Your Kitchen to Help You Lose Weight
In his new book, Slim by Design, eating-behavior expert Brian Wansink shows us how to get our kitchens working better
Full Story
KITCHEN LAYOUTSSleek Kitchen Design Highlights the Views
An open-plan design and large windows put the focus on the downtown Los Angeles skyline
Full Story
HOMES AROUND THE WORLDHouzz Tour: 2-Bedroom Apartment Gets a Clever Open-Plan Layout
Lighting, cabinetry and finishes help make this London home look roomier while adding function
Full Story
DECORATING GUIDESHow to Plan a Living Room Layout
Pathways too small? TV too big? With this pro arrangement advice, you can create a living room to enjoy happily ever after
Full Story
HOME OFFICESQuiet, Please! How to Cut Noise Pollution at Home
Leaf blowers, trucks or noisy neighbors driving you berserk? These sound-reduction strategies can help you hush things up
Full Story
LIVING ROOMSLay Out Your Living Room: Floor Plan Ideas for Rooms Small to Large
Take the guesswork — and backbreaking experimenting — out of furniture arranging with these living room layout concepts
Full Story
ARCHITECTUREHouse-Hunting Help: If You Could Pick Your Home Style ...
Love an open layout? Steer clear of Victorians. Hate stairs? Sidle up to a ranch. Whatever home you're looking for, this guide can help
Full Story
REMODELING GUIDESKey Measurements for a Dream Bedroom
Learn the dimensions that will help your bed, nightstands and other furnishings fit neatly and comfortably in the space
Full Story







jbax
Buehl
Related Discussions
Third times a charm?? Please look at our most recent layout plan
Q
At wits end!! Please help w/ 1st floor layout plan -pic heavy
Q
Small Floor plan layout. Please help me get sorted.
Q
Layout Help Please! 90's House Floor Plan Needs Facelift.
Q
my3muttsOriginal Author
bmorepanic
bmorepanic
my3muttsOriginal Author
bmorepanic
Buehl
my3muttsOriginal Author