Hi all!
I recently joined GW just for the kitchen forum. Then, as I started getting feedback on layout, it occurred to me that I should just post the whole house floor plan for feedback. This forum is incredibly useful, and I really hope I can give some back when I actually build this thing, so perhaps my experience can help someone else.
This is a whole new build: we're in the design process with hopes of building our dream house soon. All I have right now are sketches that reflect a couple of years of thinking about what we want, but we haven't committed to a thing yet. I'm not sure about some parts of this plan, but I'm not going to bring it up now, just to get unbiased opinions. When its time to write the checks, I want to be really confident in my choices, so please let me know what you think! Pick it apart!
First, back ground info that may help. This will be too long and not as useful as it should be:
-We purchased 50+ acres in a rural area a little over a year ago (where land is incredibly cheap). On it, we want to put our dream home.
-Right now, its just me, the husband, and the dog. We currently live in a 1br/1ba 900 sq ft home on 20 acres. Most of the time, we don't really need more space. However, we work from home, and the dream involves having a LOT more office space, a bigger and nicer kitchen, guest/children space, more utility and garage space (space for all of our gear and hobby stuff ), mountain views, plus countless little improvements
-This will be a timber frame home. An example that has some similarities to what we want to build is here:
http://www.timberpeg.com/node/1675
otherwise, since most will not be familiar with this style, just google around. Timber frames have open floor plans, lots of windows, and lots of wood.
-We like the "not so big house" concept, although I think we're stretching that idea a bit. We feel like 2500 sq ft is plenty for our purposes, although our latest plan exceeds that a little. We'd like every square foot to work hard for us. Quality over quantity. Function over form every time.
-We are country/rural people that spend a lot of time outdoors. We're not formal. The dog lives inside with us. I love other people's big grand high-end homes, but that's not for us.
-Energy efficiency is a really big deal. We will not build a passive solar house, but will build with taking advantage of solar gain in mind. The south wall of the house is the front, facing the road. We've angled the main portion of the house a little bit to take advantage of views of the blue ridge mountains to the north/nw, and left the garage facing due south. We hope to add solar panels on the garage roof in the future. We already have solar hot water panels.
-I didn�t show the garage, but it will have 3 decent size bays for the car, truck, and various other vehicles. The garage does not need to store much else (maybe other than the deep freeze), because there will eventually be a workshop/barn that can store the bulk of the outdoor type stuff.
-We started working with a timber frame designer, but have put that on hold. This latest FP is the result of that work, plus knowledge gained from other experts, hours and hours on the internet, and timber frame home tours. However, if there is a compelling enough reason, I would throw it all out:)
this is roughly what I'd like the front elevation to look like
first floor
second floor
- first floor has 9 ft ceilings.
-The second story is "built into the roof", and has a 4 ft knee wall on the south and north sides. Keep that in mind with evaluating the FP, because full ceiling height is not available on the south and north walls. (3.5 ft from the wall, there is about 6.5 ft clear)
-house has a full, walk-out basement not shown. Probably won't finish it for some time.
Ok, time to crowd-source my FP. Critique away! Thanks for your input!
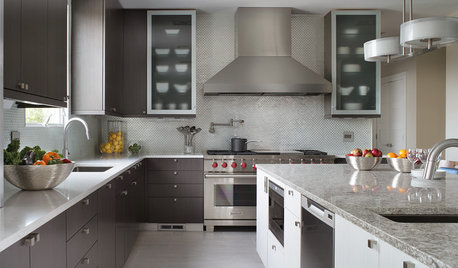
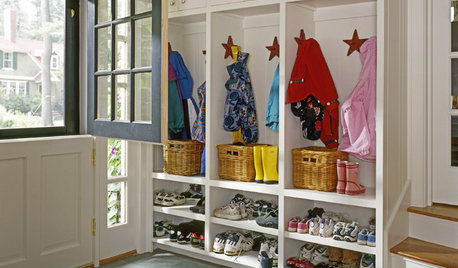
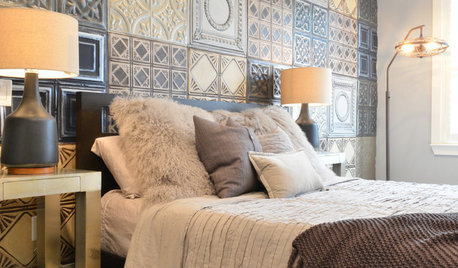
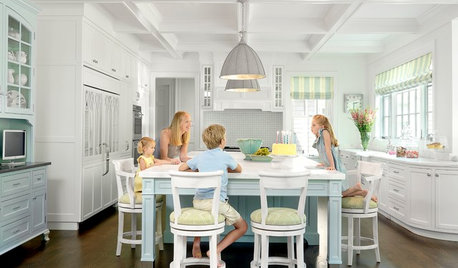

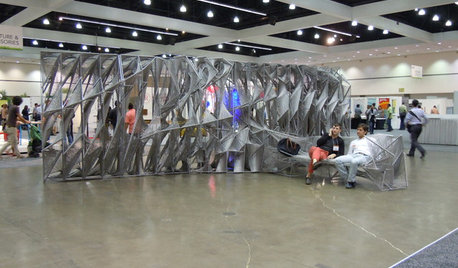







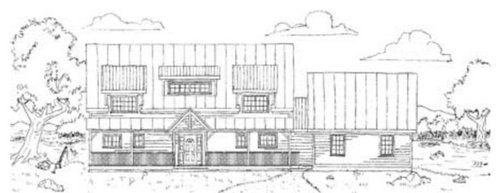
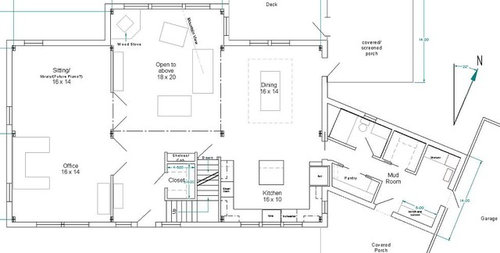
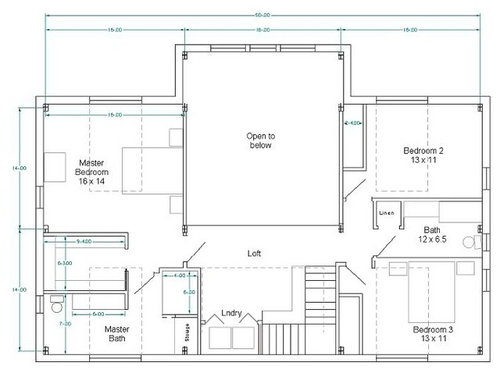


kirkhall
kelhuck
Related Discussions
1st attempt at design plan - please give feedback
Q
Feedback on House Plan for first time builders, please!
Q
New Home Construction Floor Plan - Advice / Feedback / Critique please
Q
Looking for feedback on my house floor plan
Q
liriodendron
Am EOriginal Author
kelhuck
londondi
kirkhall
kirkhall
Am EOriginal Author
GreenDesigns
Am EOriginal Author
Am EOriginal Author