Soundproofing between floors - serenity mat
Rachel (Zone 7A + wind)
8 years ago
Related Stories
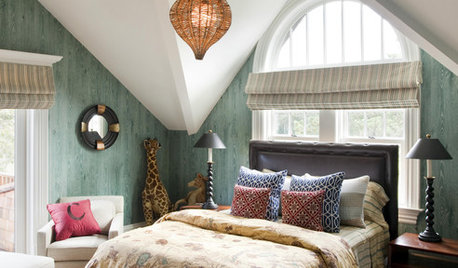
DECORATING GUIDESHow to Lay Out a Master Bedroom for Serenity
Promote relaxation where you need it most with this pro advice for arranging your master bedroom furniture
Full Story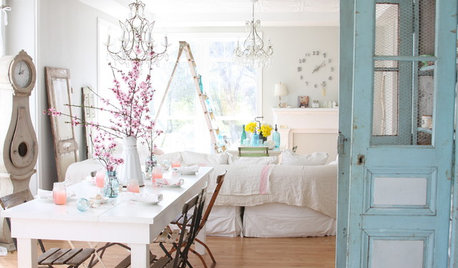
COLORS OF THE YEARPantone Has Spoken: Rosy and Serene Are In for 2016
For the first time, the company chooses two hues as co-colors of the year
Full Story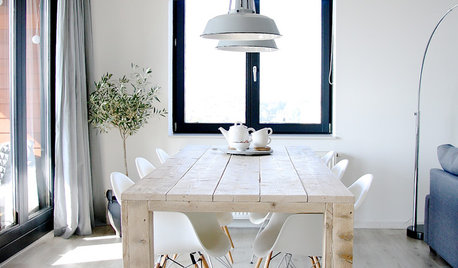
FEEL-GOOD HOME10 Ways to Have a Haven in the City
Escape urban stress by decorating with soothing colors, soundproof layers and other touches that relax and recharge
Full Story
SMALL HOMESHouzz Tour: Teatime for a Tiny Portable Home in Oregon
A tearoom, soaking tub and bed of tatami mats recall Japan in this 134-square-foot house on wheels
Full Story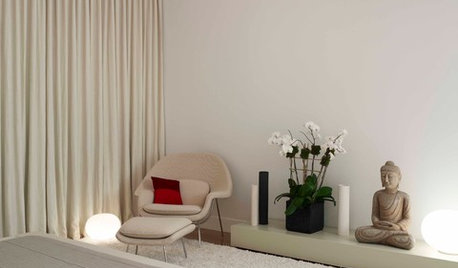
BEDROOMS10 Zen-Conjuring Bedrooms That Encourage Calm
Slumber in serenity with simplicity-celebrating bedroom ideas borrowed from the Japanese
Full Story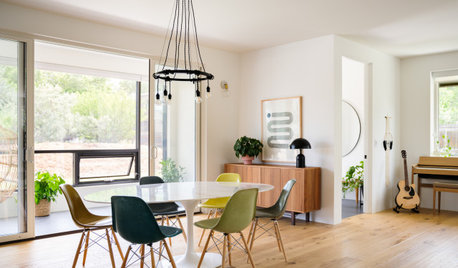
FEEL-GOOD HOME10 Tips for a More Peaceful Home
Turn your everyday living space into a serene retreat by clearing visual distractions, softening your lighting and more
Full Story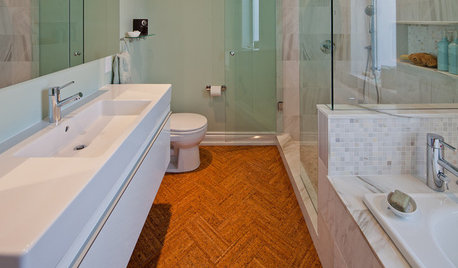
FLOORSWill Cork Float for Your Bathroom Floor?
Get the facts on advantages, disadvantages, costs and installation to see if a cork bathroom floor is right for you
Full Story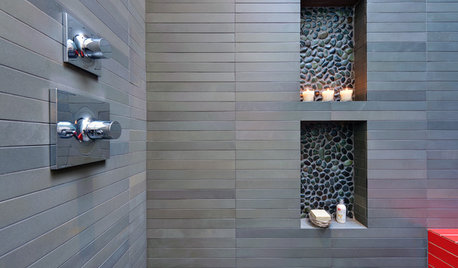
REMODELING GUIDESRiver Rock Rounds Out Rooms
Worn smooth from rushing water, river rocks add an organic, serene touch to bathrooms, fireplaces, patios and more
Full Story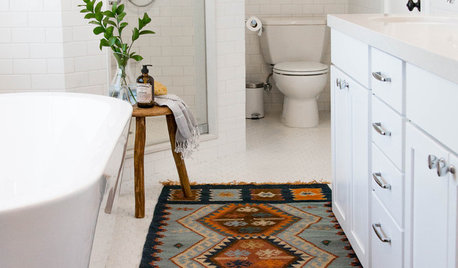
BATHROOM MAKEOVERSRoom of the Day: A Master Bathroom With Modern Farmhouse Style
A bright white and light gray palette gives this new bathroom a look that’s clean and serene
Full Story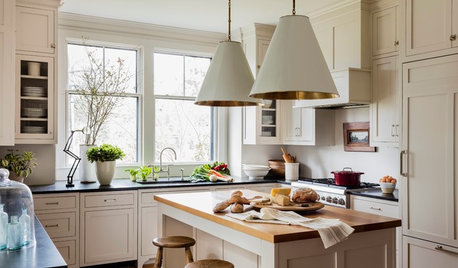
MOST POPULARHouzz Tour: Easygoing and Elegant in White, Cream and Gray
The renovation of an 1860s Massachusetts home creates a sophisticated, serene and comfortable living space
Full Story





User
Rachel (Zone 7A + wind)Original Author
Related Discussions
Possible compromise between AC and swamp cooler?
Q
Vibration, a primer
Q
Soundproofing Tile flooring question
Q
Max height difference of flooring between 2 rooms
Q
bry911