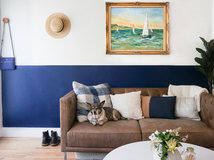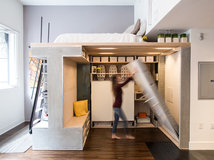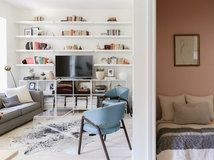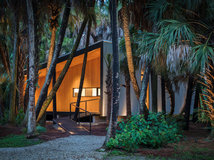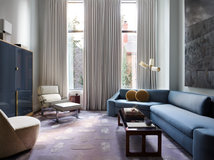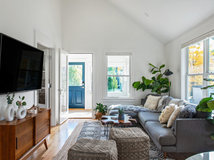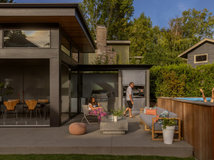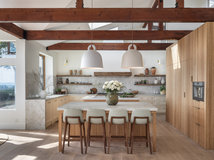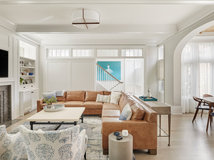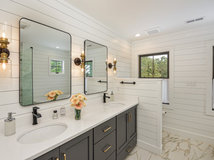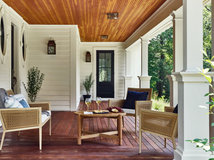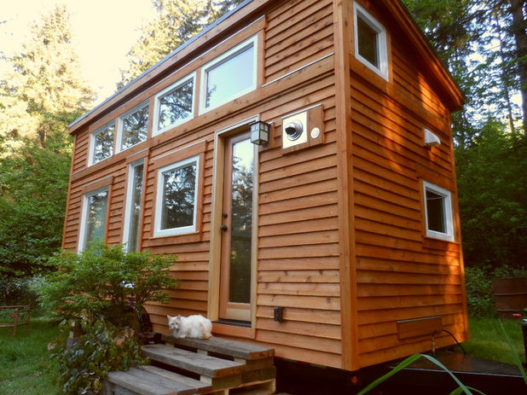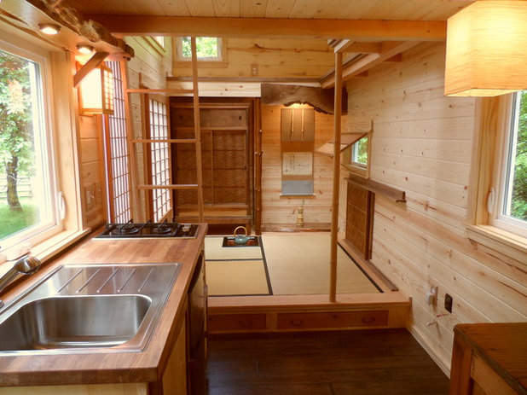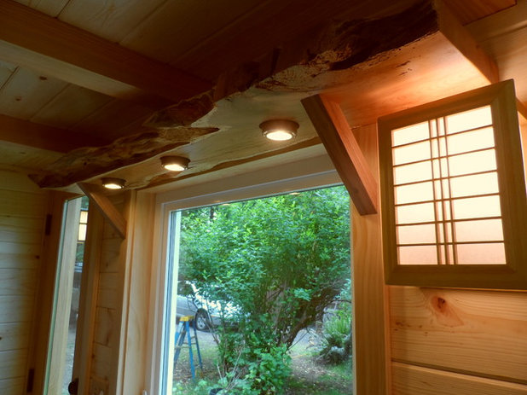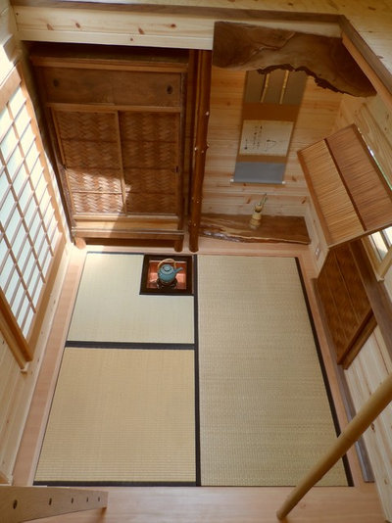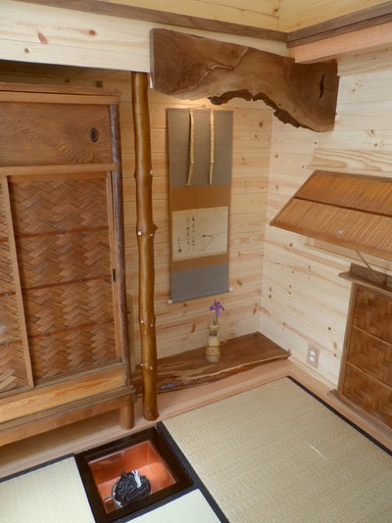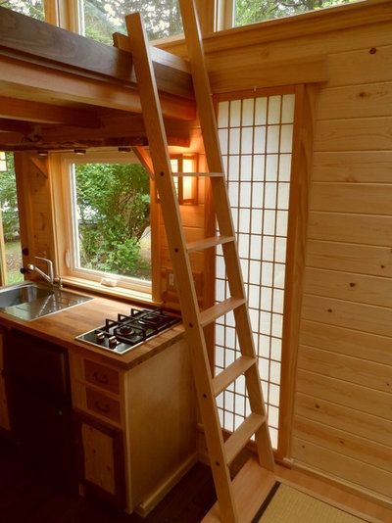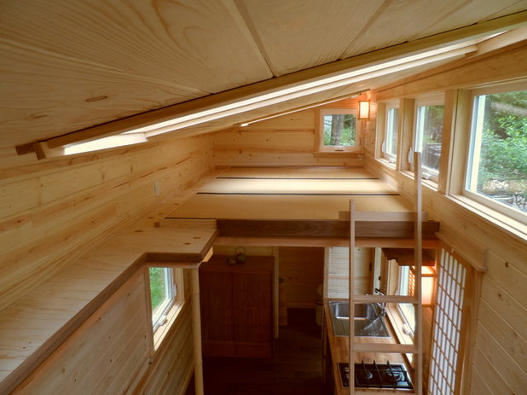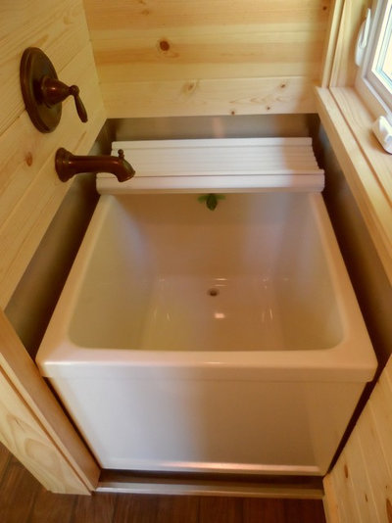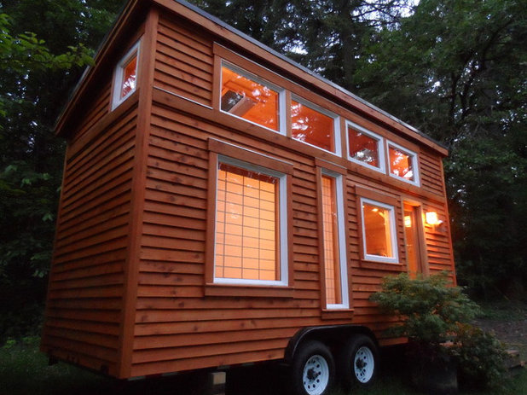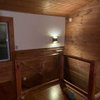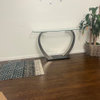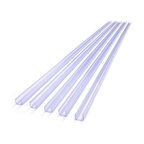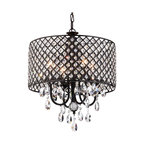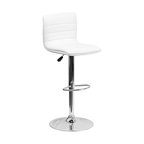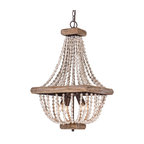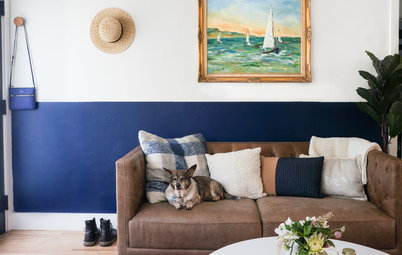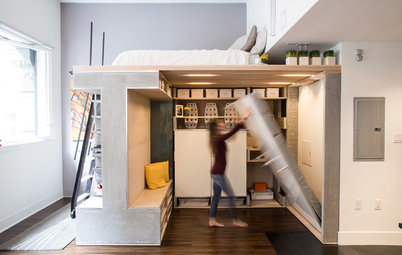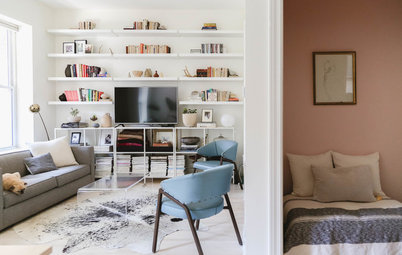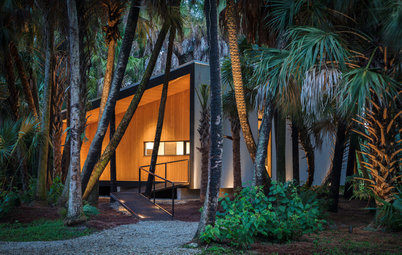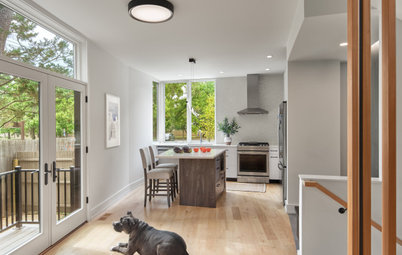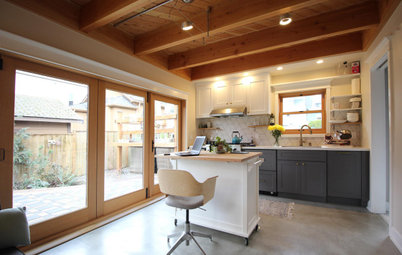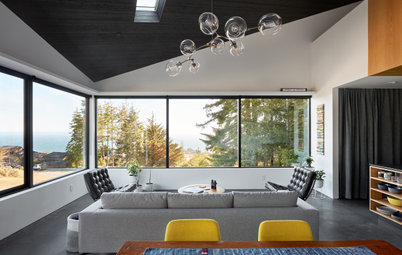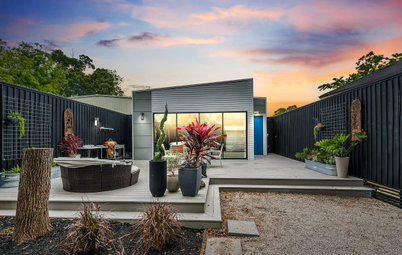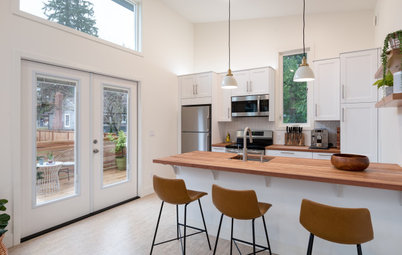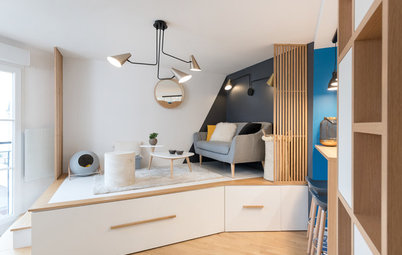Comments (84)
See 81 more comments

paulpaquette
Why is there a stripper pole in the place? It doesn't seem necessary. And I love small house ideas, but agree that the "hosts" and all that go with that (power, waste, water, paying for the land your trailer is on) ALWAYS get swept under the rug in these articles, and/or super-minimized to make it seem like there is no responsibility for these things by the small house owner...because the writers are really "small house" biased. It's typical of the polarized way we look at everything these days in the US. But overall I think this is one of the prettiest small houses I have ever seen...with VERY nice details. Go to Tumbleweedhouses.com and Four Lights Tiny House Company for more inspiring ideas.
Like

maryahine
I love this, it is the best small house design I have seen yet, I love the tub shower set up. I wonder about a tiny walk in tub shower for those of us who are disabled. I did not have time to read all comments. Would love to see floorplans and I agree it would be nice to know how to set this up for solar power and or off grid. I think that these are usually built with rv hookups so that they can adapt to being moved as circumstances change, but are not meant to be moved often. Rvs can be adapted for off grid use and do not need to be huge and heavy users of utilities nor do they need to be moved often or be damaging to sites, like everything they can be used responsibly or irresponsibly. I wish we had more options and companies to consult for tiny homes and alternative off grid options here on the east coast. We have bought property outside Asheville NC and our contractor is ignorant of these options.
2 Likes

colemanv1
Stunning!
1 Like





