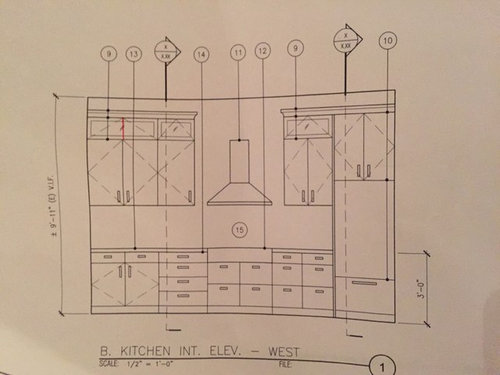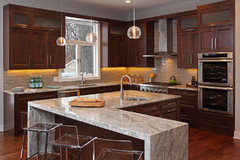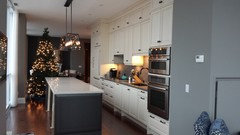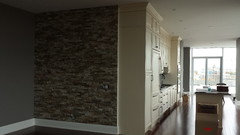Please help me decide on kitchen wall cab elevations
veroni2413
9 years ago
Featured Answer
Sort by:Oldest
Comments (20)
meyerk9
9 years agozwizzle1
9 years agoRelated Discussions
Please please help me decide on hardware finish for kitchen
Comments (5)Even though I tend to be a "mitchy-matchy" person, my CKD said to remember that all metals should be considered neutral. I have SS appliances, sink, faucet. ORB hardware seemed to look better with the tortoise ceramic floor, bronze glaze on the cabinets, and darker wood trim on the cabinets in our rustic kitchen. We were also able to get samples to look at. I think it was good advice to look at overall tones/colors and not just the other metals. I also liked all pulls. Excuse any picture problems. I am just figuring that part out....See MoreHelp me decide: Wall Unit in Kitchen Worth the Cost?
Comments (30)The latest issue, the backsplash. Can it stay? I received a sample of the door and drawer fronts in the style and color I ended up ordering, and I had the paint color and sheen matched so that I can start painting the old maple boxes to accommodate the replacement door and drawer fronts. (As you know, the new wall unit will be ordered prepainted from the factory.) Anyhow, the new issue is whether the backsplash can stay. I have to fix a few grout areas that cracked and replace two tiles, but I'm inclined to keep it. It's the carrara-like subway 2"x4" tiles from Lowes, which are not expensive ($10 per square foot), but the labor will be more than I want to spend. Let me know if you think it has to go. I've included below pictures of the peninsula boxes, which I've painted already and the new door as well as pictures of the door with the backsplash and counter so that you can see the contrast. Keep in mind that my wall color will be Benjamin Moore Mount Saint Ann in Aura's kitchen/bath paint (a special scrubbable, moisture and mildew resistant matte paint)--the same paint I used in my bathroom above: Also keep in mind that I'm replacing the range with a Dacor Dr30DNG, which I just bought, and likely replacing the over the range microwave/vent with a standard pro style hood like this: Here are the new paint/cabinet photos:...See MoreHelp me decide on cab color
Comments (13)have you tried any stain brands outside of HD brands? I can sympathize with you on your DH feeling that just HD will have what he needs. My DH was never a believer in paint brands making a big difference until the other weekend when we decided to FINALLY paint the outside of the house. I told him I wanted to look at either BM or SW paints. Since there was a SW right up the road (right next to the diner he wanted to go to for lunch) we went in there. AND... since he hates hates hates shopping we just bought it there. He couldn't believe how well it went on and the great coverage. Maybe if you went into SW or somewhere else and if you found the perfect stain color just bought it and brought it home to try? As an FYI to all.... my DH just asked the clerk in the store for a contractors discount and we saved $13 a gallon. As an alternative... since tedebar suggested about the gray undertone in stain to counterbalance the orange (thanks for that... love learning new things); have you try mixing some Minwax stains yourself to come up with a color you love? Maybe adding a tad of an ebony color would bring you up to the color you want?...See MoreHelp Me Decide: What Cabs to Paint and Stain?
Comments (13)faftris: do you have any pictures to share? It seems like we are/were thinking along the same "lines" There is a lot of oak wood in the space between a bay window, French patio doors, kitchen window, front door, garage entrance door, and a stairway. We are adding hickory medium-toned stained hardwood floors to the now combined kitchen, dining area, and original living room. All wood cabs just seemed claustrophobic to me too...all dove white cabs I struggled with due to no other painted white surfaces. DH REFUSED to consider painting the woodwork so I am stuck with tying-in oak trim. I have not given up hope of getting him to agree to dove white pained spindles and wood banisters...it is a long shot! The space is not huge. I am waiting for the workmen to stop putting down the ply subfloor so I can take a picture of the space....See MoreMain Line Kitchen Design
9 years agoGemcap
9 years agoveroni2413
9 years agoveroni2413
9 years agock_squared
9 years agoveroni2413
9 years agock_squared
9 years agoveroni2413
9 years agozwizzle1
9 years agoMain Line Kitchen Design
9 years agofunkycamper
9 years agofunkycamper
9 years agosherry0117
9 years agoPARAND Design KITCHENS & Cabinetry
9 years agolast modified: 9 years agoPARAND Design KITCHENS & Cabinetry
9 years agohomechef59
9 years agoPARAND Design KITCHENS & Cabinetry
9 years ago
Related Stories

HOME OFFICESQuiet, Please! How to Cut Noise Pollution at Home
Leaf blowers, trucks or noisy neighbors driving you berserk? These sound-reduction strategies can help you hush things up
Full Story
DECORATING GUIDESDownsizing Help: Color and Scale Ideas for Comfy Compact Spaces
White walls and bitsy furniture aren’t your only options for tight spaces. Let’s revisit some decorating ‘rules’
Full Story
KITCHEN DESIGNHere's Help for Your Next Appliance Shopping Trip
It may be time to think about your appliances in a new way. These guides can help you set up your kitchen for how you like to cook
Full Story
KITCHEN DESIGNKey Measurements to Help You Design Your Kitchen
Get the ideal kitchen setup by understanding spatial relationships, building dimensions and work zones
Full Story
ORGANIZINGDo It for the Kids! A Few Routines Help a Home Run More Smoothly
Not a Naturally Organized person? These tips can help you tackle the onslaught of papers, meals, laundry — and even help you find your keys
Full Story
COLORPaint-Picking Help and Secrets From a Color Expert
Advice for wall and trim colors, what to always do before committing and the one paint feature you should completely ignore
Full Story
SELLING YOUR HOUSE10 Tricks to Help Your Bathroom Sell Your House
As with the kitchen, the bathroom is always a high priority for home buyers. Here’s how to showcase your bathroom so it looks its best
Full Story
STANDARD MEASUREMENTSThe Right Dimensions for Your Porch
Depth, width, proportion and detailing all contribute to the comfort and functionality of this transitional space
Full Story

















homechef59