Help - What to do with the narrow 6' gap in our upper cabinets
pinar
16 years ago
Featured Answer
Sort by:Oldest
Comments (23)
nhb22
16 years agolast modified: 9 years agomclarke
16 years agolast modified: 9 years agoRelated Discussions
Do your cabinets have trim to cover gaps?
Comments (17)Installers are paid (not that well paid either) by the job, so they have a built in incentive to get it done as fast as possible and move on to the next job. That means no scribing for the most part. The technique used most often in the case of out of level ceilings is to use a solid stock in the middle of the molding stack that will allow the crown to "float" up and down it over the length of the ceiling and thus minimize the height difference. The crown remains the same--no scribing. Here's Buehl's diagram showing how that's done. Around here, scribing is only done with higher end cabinetry. And that means going up the dollar ladder by quite a bit. Quite a bit. Even most of the "custom" guys aren't really custom guys and don't even make their own doors and wouldn't know a contour gauge or protractor if I handed them one. All the majority know is how to mislabel themselves and sometimes put tab B in slot A. The true custom craftsmen are very few and far between and expensive. So you have people who don'd understand the finer details (most of America) "settling" without even knowing that they are. It's the same with counter installers. It used to be that just about anyone who did laminate counters knew how to scribe them to the walls. These days, they just fill any gaps with blobs of caulk rather than shaving down the high bits. And the stone guys would rather cut into the drywall than own a million dollar water jet that could scribe the stone to the wall. There aren't any of the old stone guys around to teach them how to hand scribe, and it would be too time consuming for a production business for them to learn even if there were. Too many man hours to be paid for to do that in a cuthroat low ball competitive shop business world....See MorePlease help me design a narrow cabinet!!
Comments (14)OK, sorry about this, but I'm going to be blunt... "...I have a preference for the hood higher above the cooktop--not functionally (it's not great for capture) but aesthetically, I think it looks better if it's higher... You're supervising this but your parents are the ones who are building and will be living in this house, right? Are looks more important than functionality for your parents as well as you? I'm just asking b/c there are a lot of I's for your preferences in several of the above posts, and not much of what your parents might prefer - other than no glass & open shelves but you want them anyway. Honestly? If my DD built a kitchen more for looks than functionality or based on her preferences not mine, I would be very unhappy - I would pretend it didn't matter and that I loved it, but inside I would not be happy. For most of us, as we get older we realize that beauty is only skin deep and that functionality is far more important. We also don't want to hurt our children's feelings so if asked directly we often tell them what they want to hear if they seem excited about something... That said, if looks are still #1, then I would think about doing the following: Move the MW drawer over to the cabinet next to the range and put it in a 24" cabinet Put in a full-height 12" pullout pantry against the wall Put in a 9" to 12" cabinet (whatever will fit) b/w the MW drawer cabinet and the pantry pullout. This cabinet could be for trays, cutting boards, etc. As to the backsplash height...both the counters and the light rail (if you have it) will reduce that depth. So, be sure there's enough space to work in there without feeling claustrophobic b/c that's where most prepping will be done - b/w the sink and range. Also, be sure you parents' tallest appliance they will use on those counters will fit under the cabinets + light rail...if they open "up", then measure them when open...i.e., the tallest the appliance can be. Regarding the hood...with cabinets flanking the hood, a width equal to the width of the range is fine, especially if your parents don't do a lot of frying. However, the installation height is more important. If it's a small house, then odors, grease, etc. will have less area to disperse in. Plus, it looks like the kitchen is pretty open, so that means the grease odors, etc. will spread beyond the kitchen. While any true hood will help, not mounting it per specifications can significantly reduce its effectiveness. Just my two cents worth. Good luck to both you and your parents, whatever you decide!...See MoreWe almost have our upper floor! ... one more bit of help?
Comments (24)Well, now I don't know where to start! First - does anyone think that having the shower on the outside wall would be too low for comfort? That is one of the reasons we wanted it on the inside wall. We are not tall, but any future buyer might be... Next, there is no way that I could even conceive of moving a spouse into the kid's rooms!!!! If they still need to live with us a that point, I would reconfigure the basement as a suite. I want to give them a decent sized room with the potential to put in a double bed, I can't plan that far ahead! Yes, I do think that our own bathroom is a bit too small - I would like a bit more storage, so I think that we will steal from the closet which I do think is too large for us. Mrs Pete - "I'm surprised no one's mentioned walking through the closet to reach the bathroom." I too am surprised that no one has raked me over the coals for this! lol...! It might have been your set-up that gave me a bit of this idea... And point noted about getting things right on the actual drawing. I am going to get that double sink changed to a single and fix some of the doors on the closets etc. Our designer is on holiday right now, so I am not getting any instant responses. you guys are WAY faster......See MoreHelp with upper/lower kitchen cabinet proportions with a 10' ceiling
Comments (17)Sure it looks good, but how much do you want to pay for looks? I've been in many many homes where I thought someone should have paid a bit more for looks (or found a better designer / architect as better looks doesn't always cost more). Aesthetics (furniture, buildings, landscaping, street and streetscape design, urban planning) can have a huge affect on our mental/emotional well being, especially when its a place we spend time every day. We use to know this but began to forget it. Fortunately we're very slowly beginning to pay attention to it again. ---------- OP, as others above said, if you use your kitchen rather than simply have one as a showpiece then pay attention to function first and only then to form but without negatively impacting function. A good kitchen is a workspace. It should function well above all else. Make sure the things you use (or will use) most are easy to access and put away if they don't stay out. Personally I prefer more space between counter and uppers, shallower uppers, or no uppers. I want open space between my eyes and the counter space. Not all counter space gets used this way though so in those instances 18" (with good lighting underneath) is likely sufficient. My wife is shorter than I and wants some specific items in uppers that she can easily reach. Our new kitchen has some 18" and some 22". I've been in a couple of kitchens with no uppers and quite like them. All that was typically in uppers was in drawers or for a few items (glasses, etc.) lined up neatly on shelves. These kitchens do indeed feel much more open and that's a great feeling. Our highest cabinets are used for things that are rarely used and we've found that what goes up there then gets used even less as it's a pain to find the step ladder to get stuff down. A scullery or pantry can have a track ladder that makes this massively easier or can have an easy place to store a safe step stool....See Morepinar
16 years agolast modified: 9 years agopinar
16 years agolast modified: 9 years agonoodlesportland
16 years agolast modified: 9 years agonoodlesportland
16 years agolast modified: 9 years agopinar
16 years agolast modified: 9 years agopinar
16 years agolast modified: 9 years agoOKMoreh
16 years agolast modified: 9 years agothreedgrad
16 years agolast modified: 9 years agochicoryflower
16 years agolast modified: 9 years agooceanna
16 years agolast modified: 9 years agonoodlesportland
16 years agolast modified: 9 years agolkplatow
16 years agolast modified: 9 years agolkplatow
16 years agolast modified: 9 years agopinar
16 years agolast modified: 9 years agopinar
16 years agolast modified: 9 years agopinar
16 years agolast modified: 9 years agothreedgrad
16 years agolast modified: 9 years agonoodlesportland
16 years agolast modified: 9 years agoakehcmbf
16 years agolast modified: 9 years agopinar
16 years agolast modified: 9 years ago
Related Stories
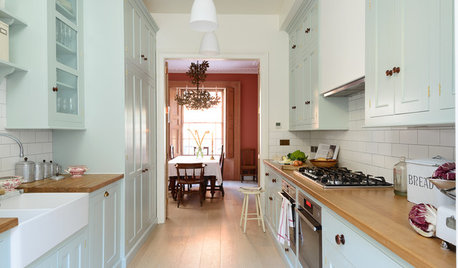
KITCHEN OF THE WEEKSmart Cabinet Arrangement Opens Up a Narrow London Kitchen
Elegant design and space-saving ideas transform an awkward space into a beautiful galley kitchen and utility room
Full Story
KITCHEN DESIGNHow to Lose Some of Your Upper Kitchen Cabinets
Lovely views, display-worthy objects and dramatic backsplashes are just some of the reasons to consider getting out the sledgehammer
Full Story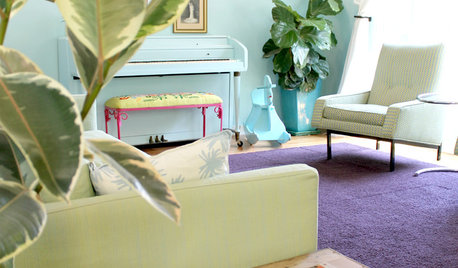
HOUZZ TOURSMy Houzz: Saturated Colors Help a 1920s Fixer-Upper Flourish
Bright paint and cheerful patterns give this Spanish-style Los Angeles home a thriving new personality
Full Story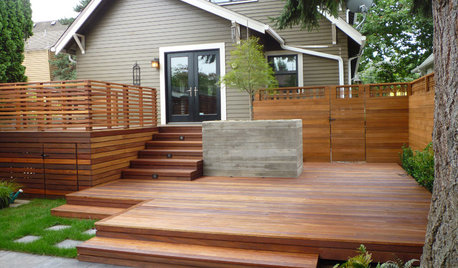
GARDENING AND LANDSCAPINGThat Gap Under the Deck: Hide It or Use It!
6 ways to transform a landscape eyesore into a landscape feature
Full Story
Storage Help for Small Bedrooms: Beautiful Built-ins
Squeezed for space? Consider built-in cabinets, shelves and niches that hold all you need and look great too
Full Story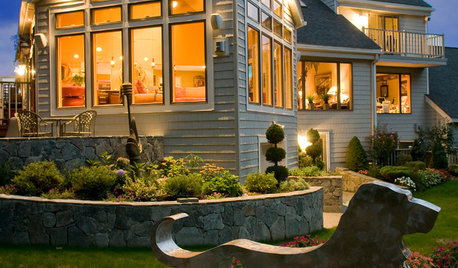
PETS6 Ways to Help Your Dog and Landscape Play Nicely Together
Keep your prized plantings intact and your dog happy too, with this wisdom from an expert gardener and dog guardian
Full Story
KITCHEN DESIGNKey Measurements to Help You Design Your Kitchen
Get the ideal kitchen setup by understanding spatial relationships, building dimensions and work zones
Full Story
STANDARD MEASUREMENTSThe Right Dimensions for Your Porch
Depth, width, proportion and detailing all contribute to the comfort and functionality of this transitional space
Full Story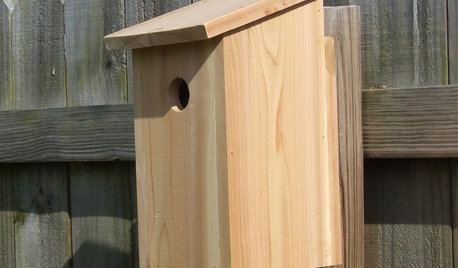
DIY PROJECTSHelpful Hangers: French Cleats Support Projects Big and Small
From cabinets to birdhouses, French cleats hold projects securely in place
Full Story
DECORATING GUIDESDecorate With Intention: Helping Your TV Blend In
Somewhere between hiding the tube in a cabinet and letting it rule the room are these 11 creative solutions
Full Story


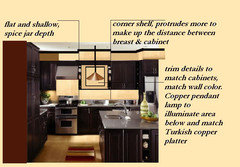



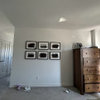


bevangel_i_h8_h0uzz