Help with upper/lower kitchen cabinet proportions with a 10' ceiling
lesliekatzman
5 years ago
Featured Answer
Sort by:Oldest
Comments (17)
Related Discussions
Upper cabinets don't line up with Lower---Help!
Comments (29)Wow how awesome is the ability to photoshop! Elwydee's verson looks great! Think that's the same as the first one you did isn't it? Your 2nd verson with the added cabinet also looks great. From that angle it doesn't look strange with the ceiling change above. Nancy made a good point though. Maybe you could check out both of those isues with another mock up from another angle or simulate with some cardboard at home. RKB and Elwydee can you please share what photoshop software you used? I learn something new every day on this site! Thanks....See Moreled lighting for 9' x 10' dark kitchen with no upper cabinets
Comments (28)Greenhaven, yes I should really hold myself back from insanity when discussing lighting with my husband! Those are pretty track lights that you posted. Robotropolis - I thought track lighting is rigid track, while monorail is flexible curvy track? But yes, same concept. Thank you very much for the Canadian lighting online store - I will totally check that. So tricky finding Canadian sources sometimes. I do like the idea of wall-mounted articulated sconces as an alternative to ceiling-mounted lighting, at least on the long part of the perimeter "L". I may have some open shelving on the wall on either side of the range - TBD. Dh knows there are recessed lights designed to come in contact with insulation - but the boxes that go into the ceiling are apparently *huge*. So each one would require cutting a big hole and then a lot drywall repairing. We will hire out the drywall repairs, but don't want to incur unnecessary expense there. I'll definitely try out an LED E26 that you've recommended. EAM44, there *were* upper cabinets on either side of the window before. I agree the window size/proportions really leave a lot to be desired. I *adore* your inspiration photo. Unfortunately, this is an exterior load-bearing wall, with a walkway outside (fire regulations), in a condo building, with a moisture envelope. I've learned the hard way that standard solutions for openings in load bearing walls don't work in this building because replacement vertical studs can't be tied into joists in a structurally/seismically acceptable way due to difficulty accessing the locations where those tie-ins would have to happen. I'm going to add curtains and hope that that visually widens the window a bit. Here's a very crude mockup (no counters, fronts, curtain rod, etc.): Edb2n, I think a small lamp or two on the counter might end up being a good solution for me. Dh will complain about it most likely, but I hope he can compromise a bit there....See MoreAnyone have pics of 10ft ceiling with 42in upper cabinets?
Comments (18)Our house is in progress. We're doing JUST that...a contoured wood hood to the ceiling and 10 foot cabinets with molding above (the molding and the hood are not on yet) Here's some pics of the VERY rough kitchen without anything other than cabinets with unadjusted doors: Here's the hood. Well, not THE hood. The paint wasn't right so it has to be fixed. But that's the shape minus the molding at the top: Sink side of kitchen. I wish I'd have gotten a better shot since you can't see the glass cab on the right of the window. But you can see that in the range wall pic above I guess. There will be a window seat to the area to the left of the kitchen (that's the dining table area) with solid-door hutches on each side of those wing walls that face inwards. We are doing those to the ceiling to break up the line of cabinetry around the room and add height along with the hood. The built-ins on either side of the fireplace (that's covered up with that big board over on the left side) will go to 8 feet. Those will be cabinets on bottom and open shelves on the top with the backs painted out a gray shade: I looked to nini's kitchen for inspiration too. It's so pretty! Here's some kitchens with hoods to the ceiling and cabinets down a foot or two:...See MoreHelp! Space between upper and lower cabinets too small!
Comments (18)It depends a lot on how you use the kitchen. DW is 5'4" and I am 5'8" so we're very similar in size. I went with 19" because I use a tilt up mixer a lot and when I've had a lower clearance I've felt it really affected my sight lines/made it harder to see what I was doing. On the positive side - It does make the higher shelves on your uppers easier to reach. Are you planning on any undercab lighting? If so what kind and how will that affect your clearance? I know a lot of people are opposed to this, but I actually like a slightly shorter counter height so I had 3/4" shaved off of my base cabs (but not the island where the range is) . I asked my GC who was extremely knowledgeable if I could shave off an inch and the max he advised was 3/4". He was right - more would have been trouble. I'm happy with it so far and don't think it's that noticeable. It could bother someone at resale time, but I'm willing to live with that trade off for a counter height that's more comfortable for DW and myself. If you do shorten, you want to be very, very careful about measuring your DW and range. My brand new Bosch DW had problems and had to be swapped out with a new one. The repair person who swapped them out (not the original installer) was not pleased about the clearance but did manage to get the new one in. Also, IMO, This is the kind of thing a KD should help make the right decision on, not make a bad decision for you without consulting you. They absolutely should have checked with you about this. If this can't be fixed easily, I would ask them to make it up to you in some other way....See Morelesliekatzman
5 years agoBarb D
5 years agocpartist
5 years ago
Related Stories
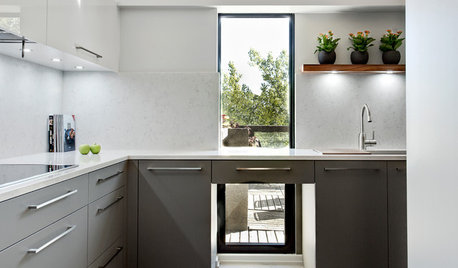
KITCHEN CABINETSThe Pros and Cons of Upper Kitchen Cabinets and Open Shelves
Whether you crave more storage or more open space, this guide will help you choose the right option
Full Story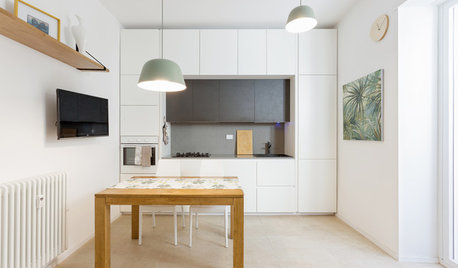
KITCHEN CABINETSGet More Kitchen Storage With Counter-Depth Upper Cabinets
We give you the lowdown on expanding your upper-storage capacity
Full Story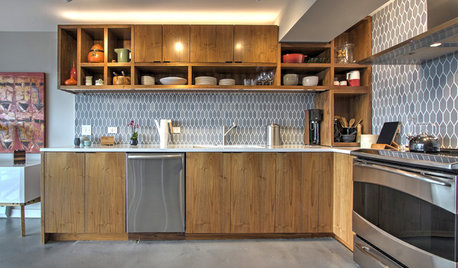
KITCHEN CABINETSHow High Should You Hang Your Upper Kitchen Cabinets?
Don’t let industry norms box you in. Here are some reasons why you might want more space above your countertops
Full Story
KITCHEN DESIGNHow to Lose Some of Your Upper Kitchen Cabinets
Lovely views, display-worthy objects and dramatic backsplashes are just some of the reasons to consider getting out the sledgehammer
Full Story
KITCHEN CABINETSA Kitchen Designer’s Top 10 Cabinet Solutions
An expert reveals how her favorite kitchen cabinets on Houzz tackle common storage problems
Full Story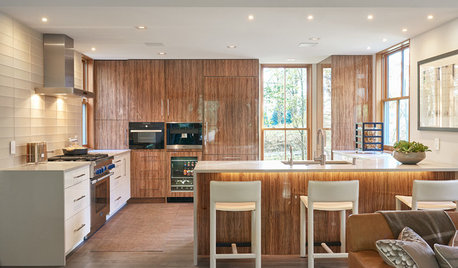
KITCHEN DESIGNShould You Go for Floor-to-Ceiling Cabinets in Your Kitchen?
Confining much of your storage to one wall offers advantages, as these stylish designs show
Full Story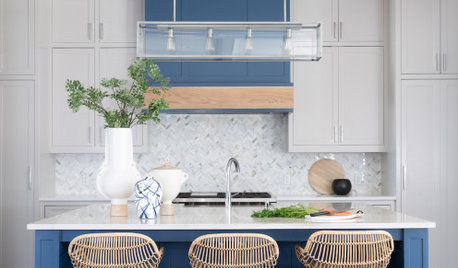
COLOR10 Ways to Add Blue to a Kitchen — and 10 Blues Worth Considering
Here are kitchen features to think about painting blue and beautiful blue paints for creating a stylish space
Full Story
INSIDE HOUZZTop Kitchen and Cabinet Styles in Kitchen Remodels
Transitional is the No. 1 kitchen style and Shaker leads for cabinets, the 2019 U.S. Houzz Kitchen Trends Study finds
Full Story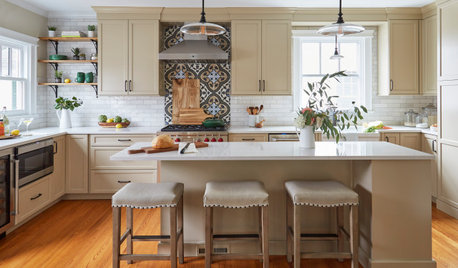
KITCHEN MAKEOVERSKitchen of the Week: Beige Cabinets and a Vintage Vibe
A designer found on Houzz helps a couple update the kitchen in their 1897 home with modern function and old-world style
Full Story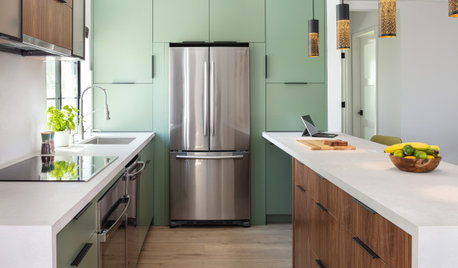
SMALL KITCHENS10 Simple Ways to Bring Order to a Small Kitchen
It can be tricky keeping a compact cooking space tidy, but these ideas can help
Full Story


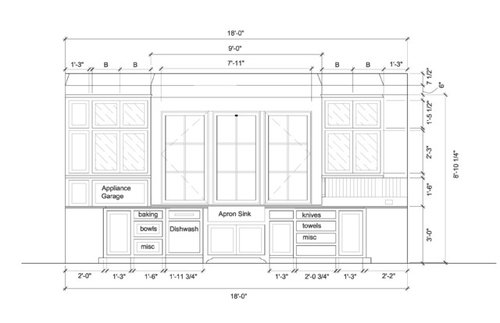




Mark Bischak, Architect