We almost have our upper floor! ... one more bit of help?
taranator N
6 years ago
Featured Answer
Sort by:Oldest
Comments (24)
robin0919
6 years agolast modified: 6 years agotaranator N
6 years agoRelated Discussions
Almost finished minor reno - we kept our 80s oak cabinets!
Comments (31)biochem101 and brody_miasmom and mamalynn, we painted all the trim in the house bright white right after we moved in. A few weeks before moving day, I showed the online pics to a friend who works for an interior design firm. She saw all the stained trim and started singing, "Ring a-round the wind-ow, ring a-round the roo-oom." I didn't think it looked that bad, but I love painted trim and it wasn't like I was painting over vintage old-growth, twelve-inch hardwood baseboards, so DH painted all the trim glossy white and all the hollow core interior doors flat black. Thanks for your remarks on the backsplash,lisa_a. It does read a soft blue-grey that somehow goes with the green walls. It's a mosaic of 5/8" glass-and-steel tiles grouted with grey grout. As you can see, it was hard for an amateur like me to install it straight when each tile had a different thickness. Yikes, this section is really crooked! It was marketed as an accent listello in mesh-mounted strips 3 tiles wide by 18 tiles long, so installation took awhile....See MoreNeed a bit more help picking a floor
Comments (22)Does he have borderline colorblindness? I've noticed that some men (red-green colorblindness is far more prevalent in men) who can give the name "brown" or "green" or "red" correctly to most shades don't actually see them correctly and will see things on colorblindness tests that prove that they're not quite seeing what we are. Leads to a lot of "I hate green" (which I think they see as a muddy brown)....See MoreAlmost there with sand color panels in FR -- one more problem!
Comments (12)If I wanted to stay with the 84", I would go to the store and tell them my problem. Then I would tell them I wanted to open every package of this drape and unfold it and measure to one of the panels that was the right length until I got as many of the right length that I needed. I would also tell the store that I would be more than happy to HELP fold and repackage the ones that do not work. They are selling an inferior product (along with every other ready made drape company - I have had the same problem with JCP and Pottery Barn. If the store makes a big deal out of it, I would make a big deal out of and make sure every customer within hearing distance heard me. Something along the lines of "isn't it a shame that the these sewing factories can't cut and sew straight panel drapes to the same length......" Comments like this won't change things, but it would sure make me feel better (at the moment). Tuesday...See MoreThank you, Framing almost complete, need more help!
Comments (3)Thanks, the copper flashing is hanging out in the living room. :) We also are going to try to replace some of the lower siding as the last owners left us a few pieces (we hope we have enough). It's amazing how even just the new framing makes the house look better. Flashing is expensive - it was $30 for a roll at Lowes. Given that and the little framing was $150 at our local lumber store (and they give me contractor/good prices) I can see why you guys are charging so much - plus it's hard work. I'm glad we only have a small deck so I can do what every I want. Do we have to bolt down the stairs to the concrete slab or can we let them be free hanging - in our Stanley book it showed some free hanging. We thought for one stair it might be ok. Bolting down that post was not fun and for one post took hours till I thought to use the chisel large attached to our air compressor along with the hammer drill and a good bit (our neighbor gave us the chisel hammer to get rid of the old step - we have to get one of those as they are sweet). The previous owner tried to build things to last so that concrete isn't going anywhere. Thank you!!!!!!!!!!!...See Moretaranator N
6 years agotaranator N
6 years agotaranator N
6 years agotaranator N
6 years agomrspete
6 years agoSummye
6 years agojimpats
6 years agolast modified: 6 years agocpartist
6 years agolast modified: 6 years agojimpats
6 years agocpartist
6 years agotaranator N
6 years agotaranator N
6 years agomrspete
6 years agolast modified: 6 years agoSummye
6 years agolast modified: 6 years agocpartist
6 years agolast modified: 6 years ago
Related Stories
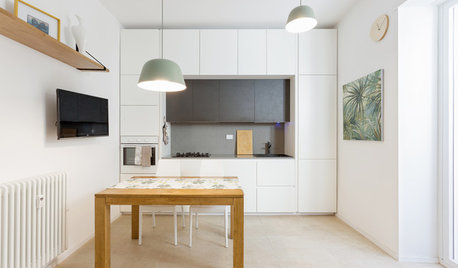
KITCHEN CABINETSGet More Kitchen Storage With Counter-Depth Upper Cabinets
We give you the lowdown on expanding your upper-storage capacity
Full Story
ORGANIZINGDo It for the Kids! A Few Routines Help a Home Run More Smoothly
Not a Naturally Organized person? These tips can help you tackle the onslaught of papers, meals, laundry — and even help you find your keys
Full Story
HOUSEKEEPINGThree More Magic Words to Help the Housekeeping Get Done
As a follow-up to "How about now?" these three words can help you check more chores off your list
Full Story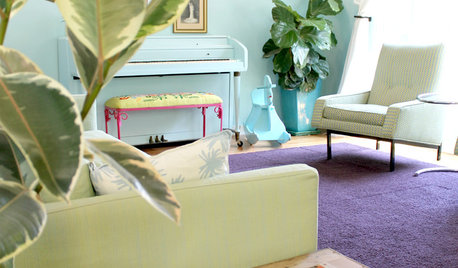
HOUZZ TOURSMy Houzz: Saturated Colors Help a 1920s Fixer-Upper Flourish
Bright paint and cheerful patterns give this Spanish-style Los Angeles home a thriving new personality
Full Story
SELLING YOUR HOUSEHelp for Selling Your Home Faster — and Maybe for More
Prep your home properly before you put it on the market. Learn what tasks are worth the money and the best pros for the jobs
Full Story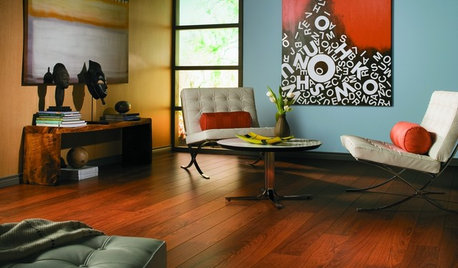
REMODELING GUIDESLaminate Floors: Get the Look of Wood (and More) for Less
See what goes into laminate flooring and why you just might want to choose it
Full Story
GARDENING AND LANDSCAPINGScreen the Porch for More Living Room (Almost) All Year
Make the Most of Three Seasons With a Personal, Bug-Free Outdoor Oasis
Full Story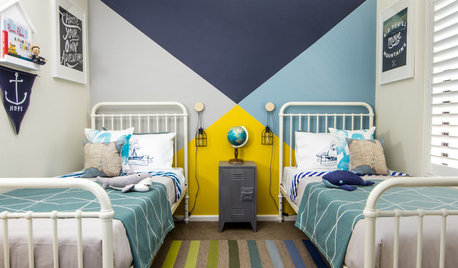
COLORWhy You Should Paint Your Walls More Than One Color
Using multiple colors can define zones, highlight features or just add that special something
Full Story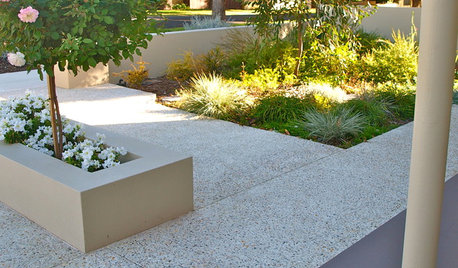
REMODELING GUIDESTerrazzo Makes a Comeback for Floors and More
Popular from the 1400s through the mid-1970s, this mosaic material is staging a return in homes today — including in some surprising uses
Full Story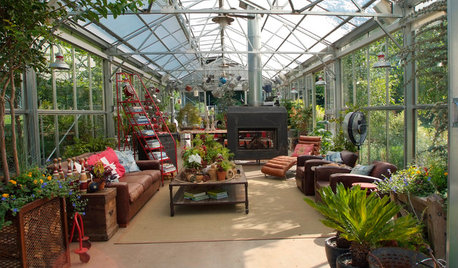
GREENHOUSES7 One-of-a-Kind Greenhouses for Gardening and More
These greenhouses are personalized to their owners’ interests, whether vegetable growing or tea drinking
Full Story


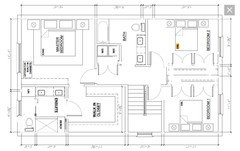
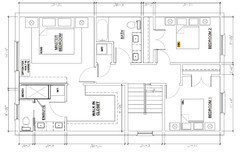

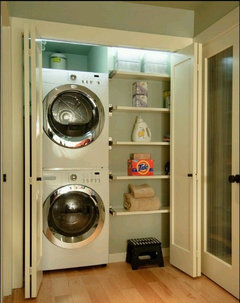


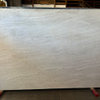
cpartist