Is this vanity a mistake in this tiny powder room?
totallyblessed
16 years ago
Featured Answer
Sort by:Oldest
Comments (117)
theroselvr
16 years agolast modified: 9 years agosquirrelheaven
16 years agolast modified: 9 years agoRelated Discussions
Help with tiny powder room
Comments (3)Since you need at least 30 inches for the toilet to be up to code, your closet is too small....See MoreTiny powder room sink challenge
Comments (3)Hi there, I saved the following link from a different thread and think it might help you: http://www.signaturehardware.com/lp25?gclid=CPCu5tqXo5UCFQeCGgodVHi7kg It is especially for small bathroom sinks!...See MorePlease help with lighting and mirror for this tiny powder room
Comments (5)Allison - the detail on your mirror is just gorgeous! I'd like to find something similar, but perhaps in an oval shape, given the angles of the vanity. I very much like your sconces also. Thanks so much for posting pics. It helps me visualize my space much better. Thank you, brutuses. This little vanity was purchased on ebay and shipped to me last February! It's been sitting in a crate for most of the year waiting for my much delayed remodel. Was it you who was also converting an antique dresser into a bath vanity? If so, I remember your picture and it was just what I wanted, but unfortunately that style was too big for my space....See MoreTiny Powder Room Bathroom Conundrum
Comments (5)Thank you for the suggestions! Saratogaswizzlestick, I've been looking at Totos, but I'll check out the Kohler Veil, and I think a trough sink is a good idea. I'm looking at some wall-mounted corner and regular sinks, and one is kind of farmhouse-style with a trough. Christopher Lynch, I did consider a vanity against the wall on the left side, but the lack of symmetry with our light fixture would bother me. We're going to talk to our contractor this weekend about moving some pipes. It's tricky because there's not much space in the walls to do that maneuvering. Do you know if there is such a thing as a corner toilet with a skirt? All I'm finding are European websites....See Morekgwlisa
16 years agolast modified: 9 years agosquirrelheaven
16 years agolast modified: 9 years agohoosiergirl
16 years agolast modified: 9 years agosquirrelheaven
16 years agolast modified: 9 years agokgwlisa
16 years agolast modified: 9 years agosquirrelheaven
16 years agolast modified: 9 years agoallison0704
16 years agolast modified: 9 years agototallyblessed
16 years agolast modified: 9 years agototallyblessed
16 years agolast modified: 9 years agosquirrelheaven
16 years agolast modified: 9 years agototallyblessed
16 years agolast modified: 9 years agoallison0704
16 years agolast modified: 9 years agosquirrelheaven
16 years agolast modified: 9 years agoallison0704
16 years agolast modified: 9 years agoallison0704
16 years agolast modified: 9 years agototallyblessed
16 years agolast modified: 9 years agototallyblessed
16 years agolast modified: 9 years agosquirrelheaven
16 years agolast modified: 9 years agoallison0704
16 years agolast modified: 9 years agosquirrelheaven
16 years agolast modified: 9 years agoannzgw
16 years agolast modified: 9 years agohoosiergirl
16 years agolast modified: 9 years agohoosiergirl
16 years agolast modified: 9 years agoigloochic
16 years agolast modified: 9 years agokgwlisa
16 years agolast modified: 9 years agoCaroleOH
16 years agolast modified: 9 years agoigloochic
16 years agolast modified: 9 years agowisrose
16 years agolast modified: 9 years agototallyblessed
16 years agolast modified: 9 years agoallison0704
16 years agolast modified: 9 years agooceanna
16 years agolast modified: 9 years agoigloochic
16 years agolast modified: 9 years agojuddgirl2
16 years agolast modified: 9 years agosquirrelheaven
16 years agolast modified: 9 years agotheroselvr
16 years agolast modified: 9 years agototallyblessed
16 years agolast modified: 9 years agowisrose
16 years agolast modified: 9 years agosquirrelheaven
16 years agolast modified: 9 years agototallyblessed
16 years agolast modified: 9 years agooceanna
16 years agolast modified: 9 years agosquirrelheaven
16 years agolast modified: 9 years agohoosiergirl
16 years agolast modified: 9 years agototallyblessed
16 years agolast modified: 9 years agoJane_the_Renovator
16 years agolast modified: 9 years agototallyblessed
16 years agolast modified: 9 years agotheroselvr
16 years agolast modified: 9 years agotheroselvr
16 years agolast modified: 9 years agototallyblessed
16 years agolast modified: 9 years ago
Related Stories

BATHROOM DESIGN5 Common Bathroom Design Mistakes to Avoid
Get your bath right for the long haul by dodging these blunders in toilet placement, shower type and more
Full Story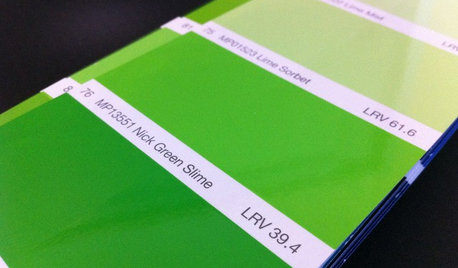
DECORATING GUIDESFrom Queasy Colors to Killer Tables: Your Worst Decorating Mistakes
Houzzers spill the beans about buying blunders, painting problems and DIY disasters
Full Story
MOST POPULARSo You Say: 30 Design Mistakes You Should Never Make
Drop the paint can, step away from the brick and read this remodeling advice from people who’ve been there
Full Story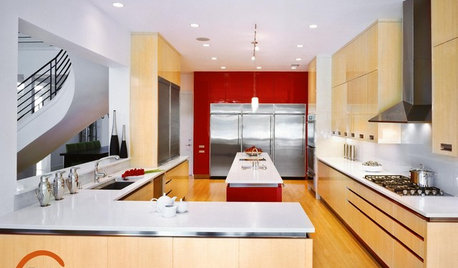
REMODELING GUIDESGet the Lighting Right: 8 Mistakes to Avoid
See How These Great Interiors Found the Right Lighting Solutions
Full Story
BATHROOM DESIGNSmall-Bathroom Secret: Free Up Space With a Wall-Mounted Sink
Make a tiny bath or powder room feel more spacious by swapping a clunky vanity for a pared-down basin off the floor
Full Story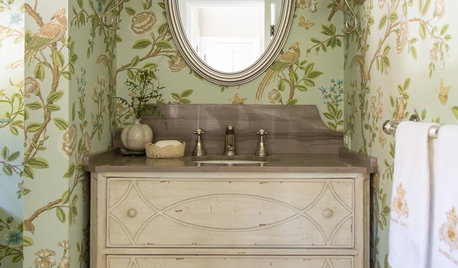
BATHROOM DESIGNDesign Details: Powder Room Vanity Styles With Personality
Powder rooms often get squeezed into tight spaces. You can use this design opportunity to express your style and delight your guests
Full Story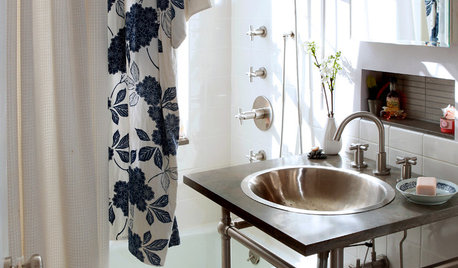
BATHROOM DESIGN8 Tiny Bathrooms With Big Personalities
Small wonders are challenging to pull off in bathroom design, but these 8 complete baths do it with as much grace as practicality
Full Story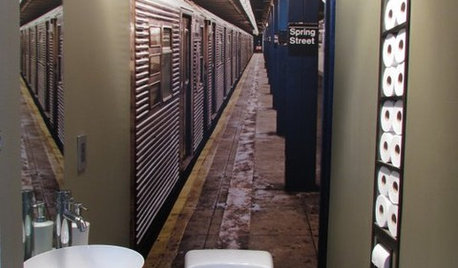
POWDER ROOMSNow Arriving on Platform 2, a Playful Powder Room
Subway graphics from a New York City station add unexpected depth and humor to a tiny half bath in California
Full Story
BATHROOM DESIGN9 Big Space-Saving Ideas for Tiny Bathrooms
Look to these layouts and features to fit everything you need in the bath without feeling crammed in
Full Story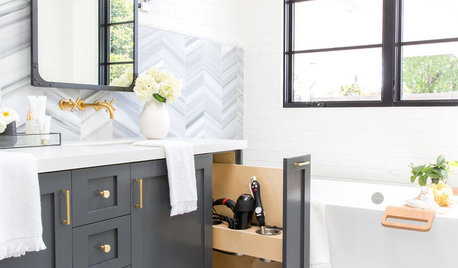
BATHROOM VANITIESHow to Pick Out a Bathroom Vanity
Choose the right materials, style and size for a vanity that fits your bathroom and works for your needs
Full Story


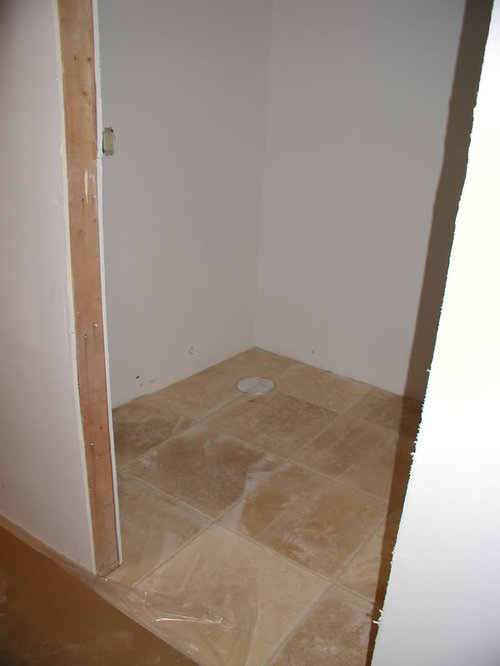
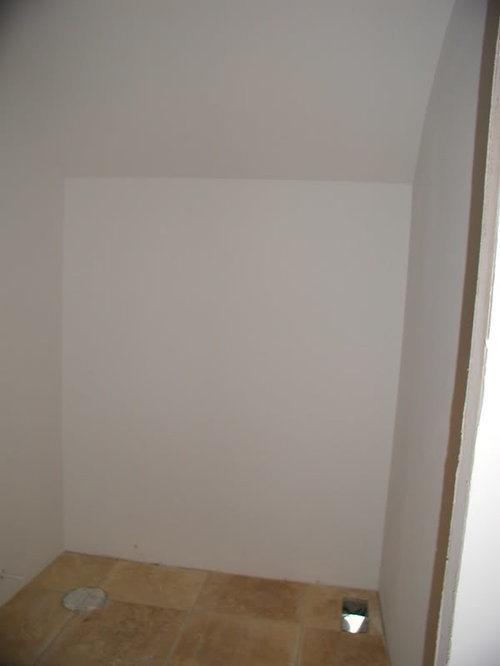
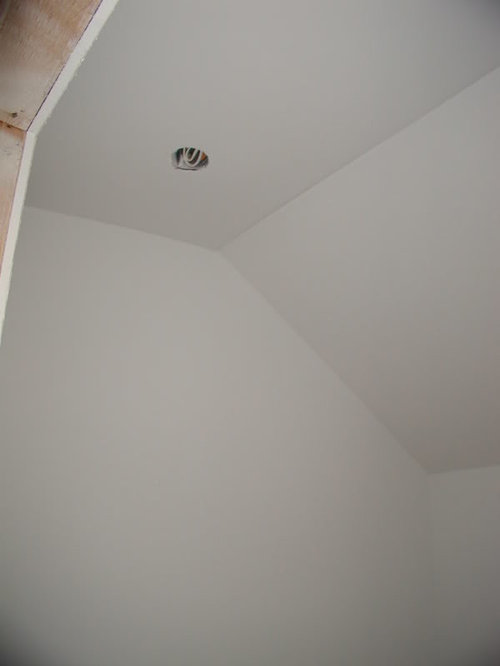
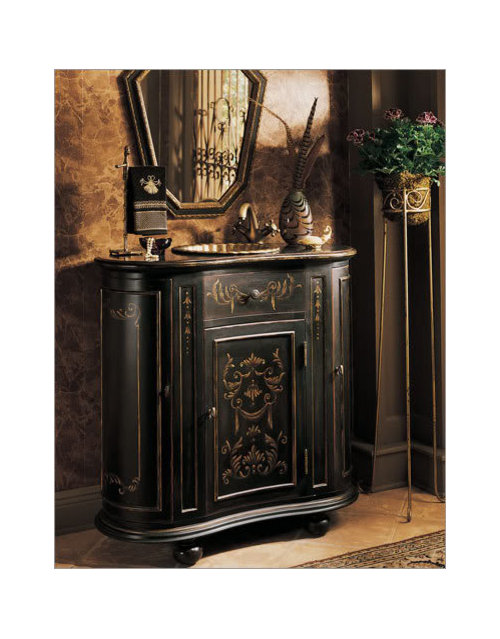
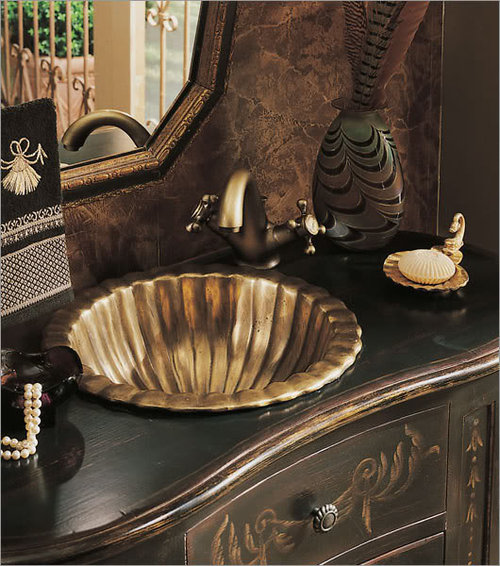
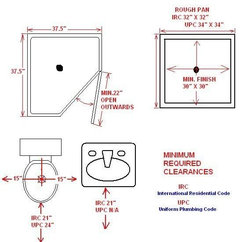
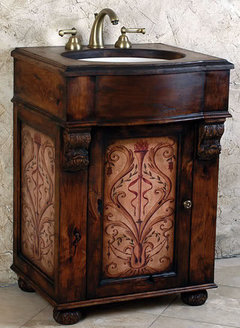
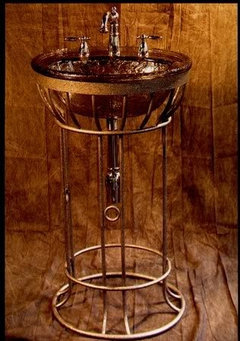


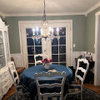

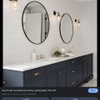
jleek