Please help with lighting and mirror for this tiny powder room
juddgirl2
16 years ago
Related Stories

BATHROOM DESIGNKey Measurements to Help You Design a Powder Room
Clearances, codes and coordination are critical in small spaces such as a powder room. Here’s what you should know
Full Story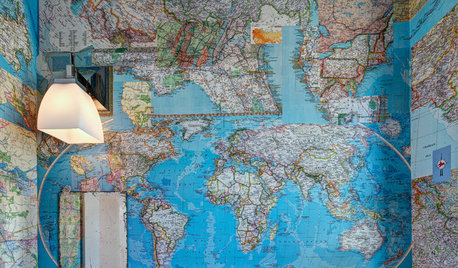
WALL TREATMENTSA Tiny Powder Room Gets a Map-tastic Look
Creative cartography adds cheer and personality to the walls of a compact half bath
Full Story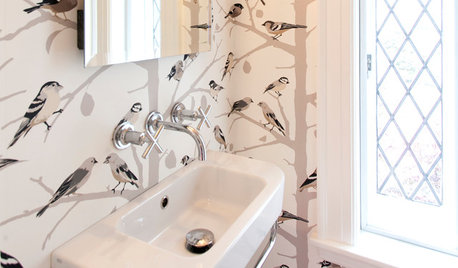
BATHROOM MAKEOVERSRoom of the Day: Tiny Powder Room With a Treehouse Feel
Clean lines and whimsical wallpaper create a delightful jewel box under the stairs in a Connecticut home
Full Story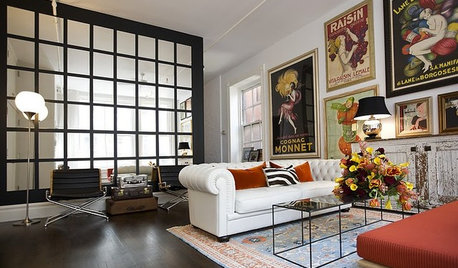
DECORATING GUIDESIt’s a Mirror-acle! 5 Ways to Make Reflecting Walls Work
From the bedroom to the outdoors, mirrored walls can help reflect light and create the illusion of space
Full Story
HOME OFFICESQuiet, Please! How to Cut Noise Pollution at Home
Leaf blowers, trucks or noisy neighbors driving you berserk? These sound-reduction strategies can help you hush things up
Full Story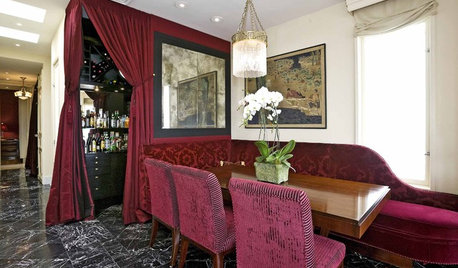
Yes, Please: Parisian Hotel Flair
Bring on the Bling to Recreate the City of Romance at Home
Full Story
BEFORE AND AFTERSMore Room, Please: 5 Spectacularly Converted Garages
Design — and the desire for more space — turns humble garages into gracious living rooms
Full Story
LIFEDecluttering — How to Get the Help You Need
Don't worry if you can't shed stuff and organize alone; help is at your disposal
Full Story
DECORATING GUIDESHouzz Call: What Home Collections Help You Feel Like a Kid Again?
Whether candy dispensers bring back sweet memories or toys take you back to childhood, we'd like to see your youthful collections
Full Story
Storage Help for Small Bedrooms: Beautiful Built-ins
Squeezed for space? Consider built-in cabinets, shelves and niches that hold all you need and look great too
Full Story








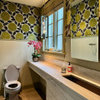
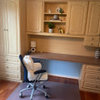


allison0704
juddgirl2Original Author
Related Discussions
Please help me redecorate our powder room
Q
Please help me find fixtures for powder room to go with mirror.
Q
Help - need new Powder Room mirror & light fixture
Q
help! tiny powder room in historic home
Q
brutuses
allison0704
juddgirl2Original Author