Singing the sub panel blues
ohmmm_gw
9 years ago
Related Stories
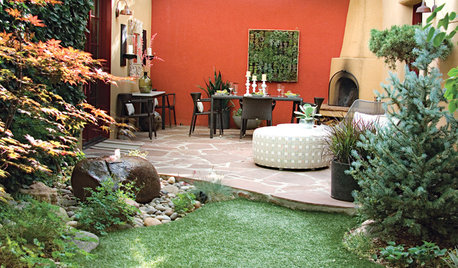
GARDENING AND LANDSCAPINGColor Makes a Garden Dining Room Sing in Santa Fe
Vibrant stucco walls, living art and chic furniture harmonize in an outdoor dining room in New Mexico
Full Story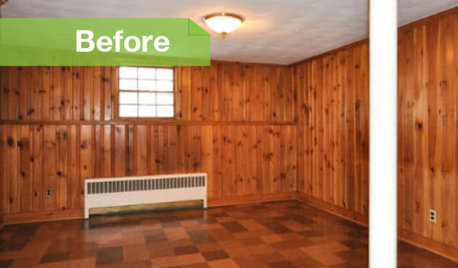
PAINTINGKnotty to Nice: Painted Wood Paneling Lightens a Room's Look
Children ran from the scary dark walls in this spare room, but white paint and new flooring put fears and style travesties to rest
Full Story
DECORATING GUIDESDare to Decorate With Colorful Upholstery
If a scarlet sofa or royal-blue recliner has your heart singing, here's help to make sure it hits the right notes
Full Story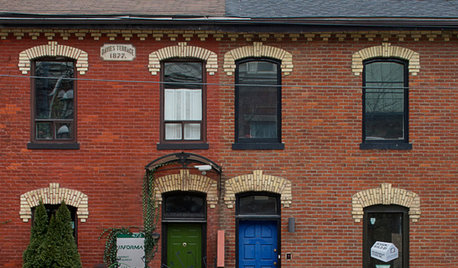
FRONT DOOR COLORSFront and Center Color: When to Paint Your Door Blue
Who knew having the blues could be so fun? These 8 exterior color palettes celebrate sunny-day skies to electric nights
Full Story
BLUESaturated Color: Peacock Blues
Call it Teal or Aquamarine, Either Way This Color is a Hit
Full Story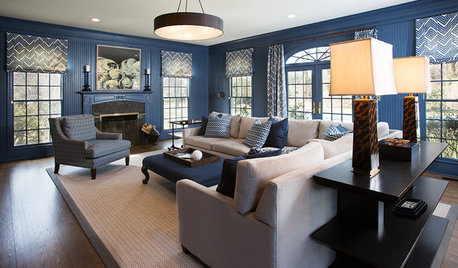
ROOM OF THE DAYRoom of the Day: Moody Blue Update for a Family Room
Comfort, function and style bring this room up to par for a stately Georgian home on Long Island’s Gold Coast
Full Story
BEDROOMS11 Reasons to Love White Bedding
For easy bedding that makes neutrals sing and accessories pop, look to the white side
Full Story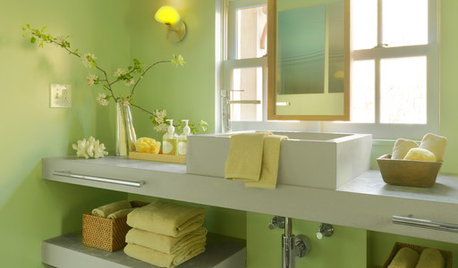
BATHROOM COLORSpring Forward With a Green Bathroom
Use nature’s freshest hues to make your space really sing
Full Story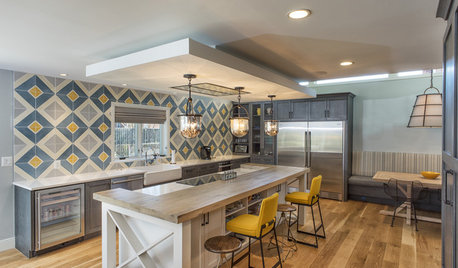
KITCHEN DESIGNKitchen of the Week: Tile Sets the Tone in a Modern Farmhouse Kitchen
A boldly graphic wall and soft blue cabinets create a colorful focal point in this spacious new Washington, D.C.-area kitchen
Full Story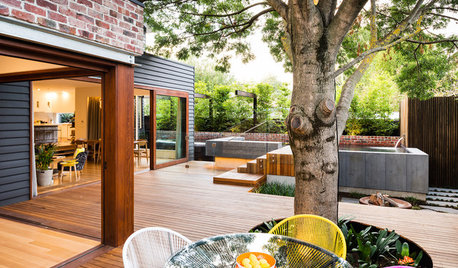
INSPIRING GARDENSA Melbourne Backyard Entices Everyone Outside
Music lovers add a pool, pizza oven and fire pit for a yard that’s a big hit with the whole family
Full StorySponsored
Your Custom Bath Designers & Remodelers in Columbus I 10X Best Houzz



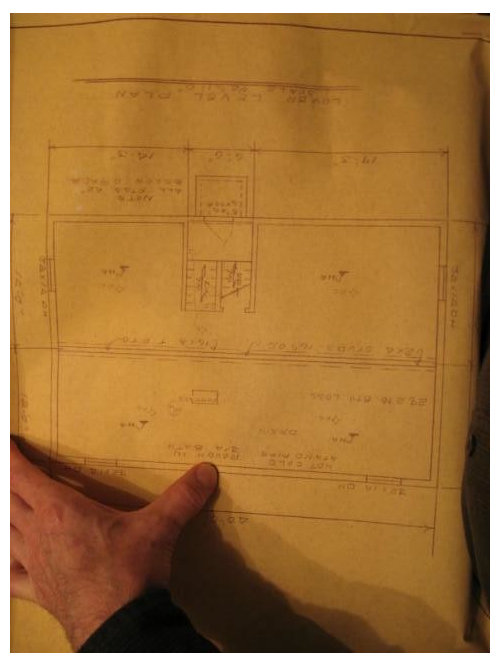

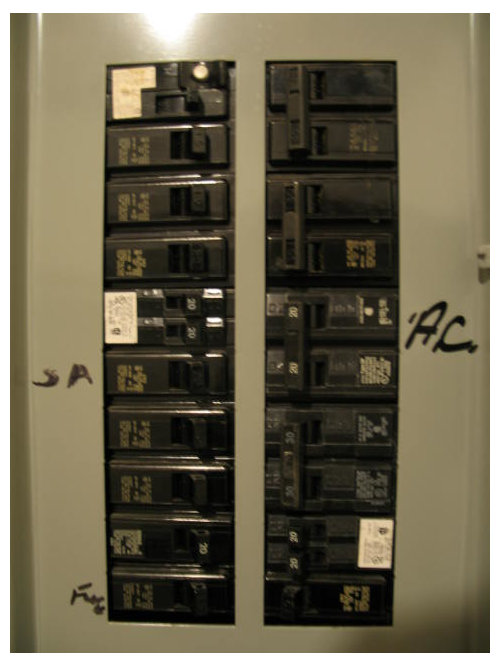

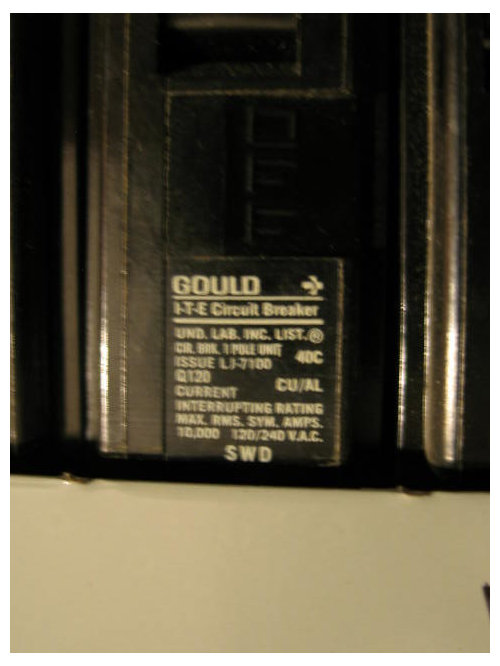


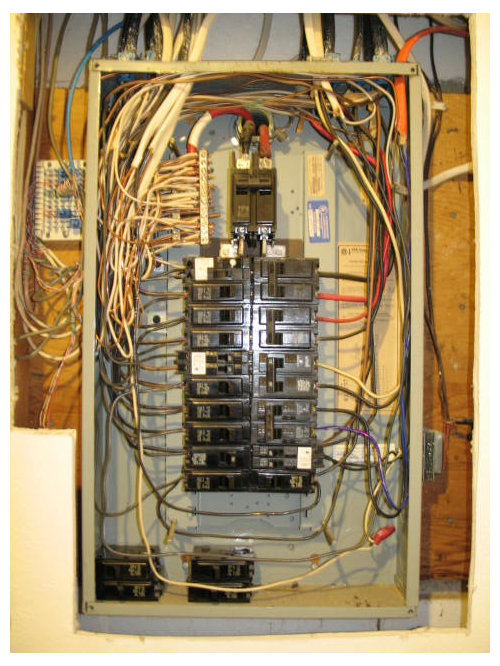

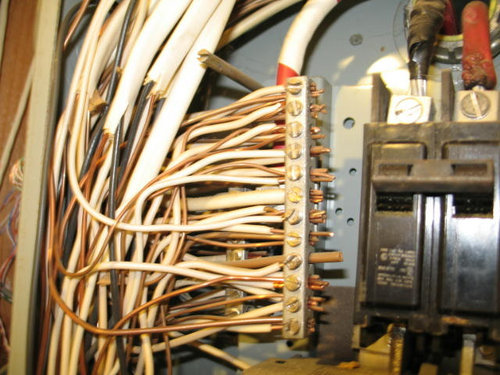





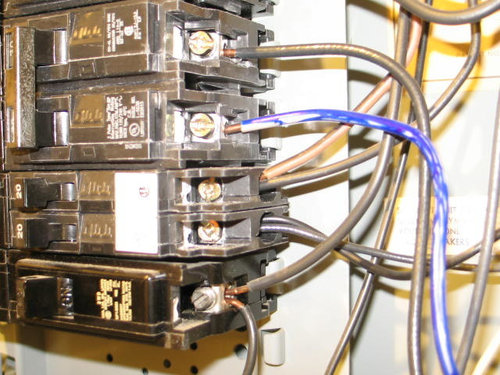

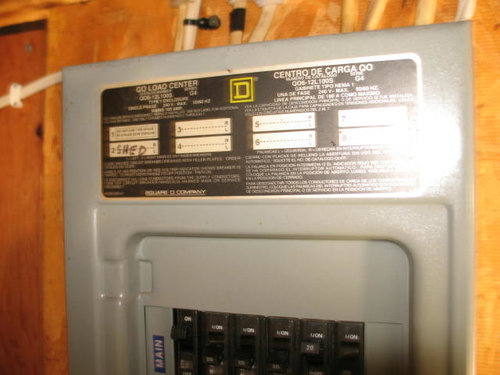








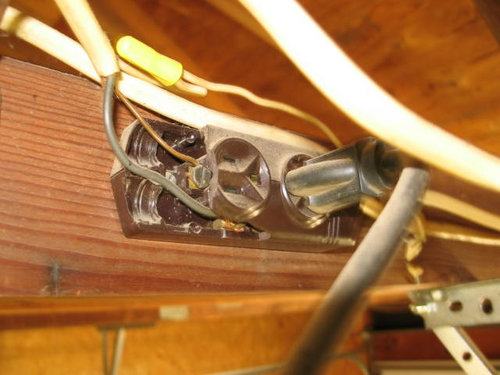
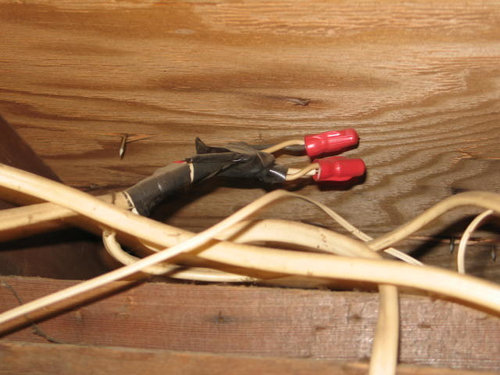
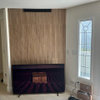
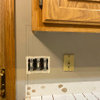
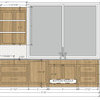
Ron Natalie
ohmmm_gwOriginal Author
Related Discussions
Singe oven/convection MW combo good looking together
Q
Once you have Sub-zero, Miele, can you go back?
Q
Sub Zero, Viking, Monogram, Kitchenaid Refrigerator… advice needed!
Q
Windowless sub-basement color suggestions??
Q
Ron Natalie
Ron Natalie
ohmmm_gwOriginal Author
Ron Natalie
fa_f3_20
Ron Natalie
pharkus
ohmmm_gwOriginal Author
Ron Natalie
ohmmm_gwOriginal Author