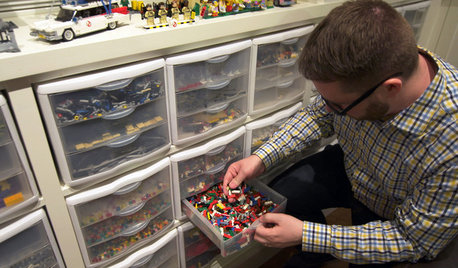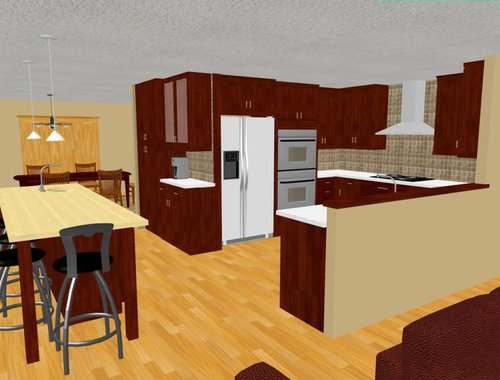'Giant Wall of Tall?' I need layout help please!
jujusmama
15 years ago
Related Stories

HOME OFFICESQuiet, Please! How to Cut Noise Pollution at Home
Leaf blowers, trucks or noisy neighbors driving you berserk? These sound-reduction strategies can help you hush things up
Full Story
BATHROOM WORKBOOKStandard Fixture Dimensions and Measurements for a Primary Bath
Create a luxe bathroom that functions well with these key measurements and layout tips
Full Story
BASEMENTSHouzz TV: This Guy’s Giant Lego Collection Proves Everything Is Awesome
You may have seen our story about this architect’s Lego-filled basement. Now watch the video to see just how he organizes all 250,000 pieces
Full Story
DECORATING GUIDESDecorate With Intention: Helping Your TV Blend In
Somewhere between hiding the tube in a cabinet and letting it rule the room are these 11 creative solutions
Full Story
GARDENING GUIDESGreat Design Plant: Silphium Perfoliatum Pleases Wildlife
Cup plant provides structure, cover, food and water to help attract and sustain wildlife in the eastern North American garden
Full Story
MOST POPULAR7 Ways to Design Your Kitchen to Help You Lose Weight
In his new book, Slim by Design, eating-behavior expert Brian Wansink shows us how to get our kitchens working better
Full Story
ARCHITECTUREDesign Workshop: Just a Sliver (of Window), Please
Set the right mood, focus a view or highlight architecture with long, narrow windows sited just so on a wall
Full Story








palimpsest
jujusmamaOriginal Author
Related Discussions
Need help with family bathroom layout please! !
Q
Please - need design & layout help with table - please
Q
I too need furniture layout help, please!
Q
I need some help with my living room layout please.
Q
rhome410
holligator
morton5
sailormann
laxsupermom
caryscott
jujusmamaOriginal Author
jujusmamaOriginal Author
rhome410
jujusmamaOriginal Author
lisa_a
rhome410
lascatx
rmkitchen
donka
jujusmamaOriginal Author
holligator
sailormann
tkln
rosie
jujusmamaOriginal Author
palimpsest
jujusmamaOriginal Author
rhome410
bmorepanic
morton5
holligator
lascatx
footballmom
mamalynn
laurmela