Mudroom/laundry room plans
kristin42
14 years ago
Related Stories

LAUNDRY ROOMS7-Day Plan: Get a Spotless, Beautifully Organized Laundry Room
Get your laundry area in shape to make washday more pleasant and convenient
Full Story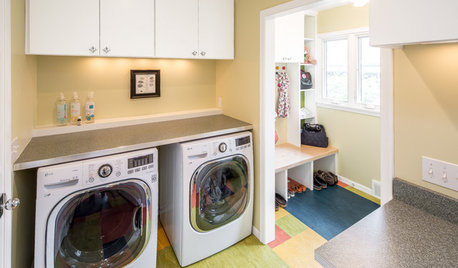
MOST POPULARA Colorful Place to Whiten Whites and Brighten Brights
This modern Minnesota laundry-mudroom gets a smarter layout and a more lively design
Full Story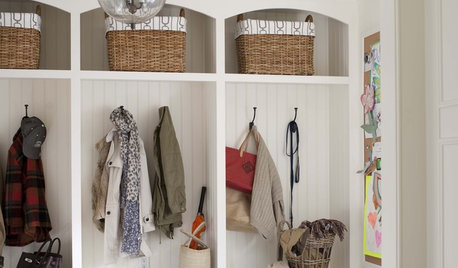
LAUNDRY ROOMSHouzzers Say: Entryway, Mudroom and Laundry Room Wish List
We take our hats off to your suggestions for staying organized, showing pets some love and stopping dirt at the door
Full Story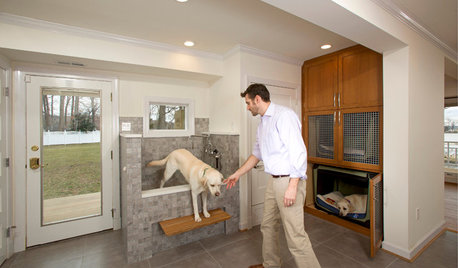
LAUNDRY ROOMSA Laundry Room With Bunk Beds and a Shower for Muddy Dogs
Custom cabinets with dog beds and a new step-up dog shower turn a laundry room into a hardworking hot spot
Full Story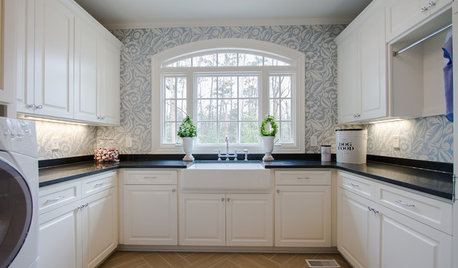
LAUNDRY ROOMSLuxury of Space: Designing a Dream Laundry Room
Plan with these zones and amenities in mind to get a laundry room that takes function and comfort to the max
Full Story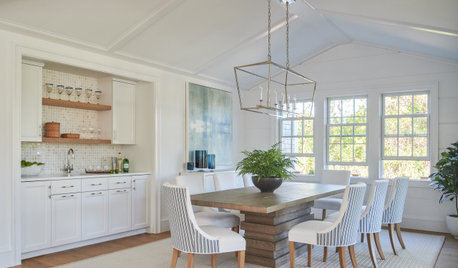
HOUSEKEEPING7-Day Plan: Get a Spotless, Beautifully Organized Dining Room
Give us a week and we’ll give you a dining room you’ll be happy to use for a special occasion or every day
Full Story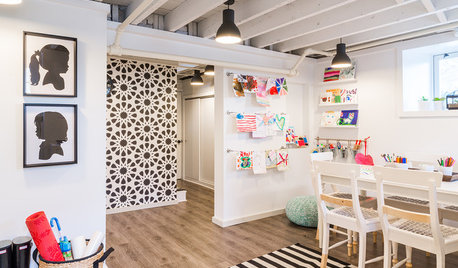
BASEMENTSBasement of the Week: A Creative Space for Kids and Storage for All
With mudroom organizers, laundry and a well-organized space for crafts, this basement puts a Massachusetts home in balance
Full Story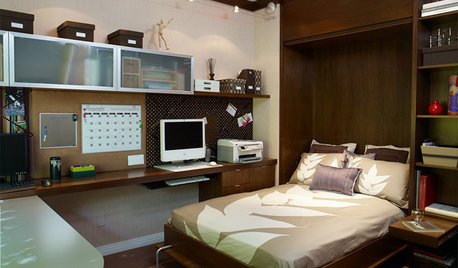
MORE ROOMS11 Ways to Create a Multipurpose Office Space
See how to include an office in your kitchen, dining room, guest room, living room, mudroom and more
Full Story
LAUNDRY ROOMSGet More From a Multipurpose Laundry Room
Laundry plus bill paying? Sign us up. Plus a potting area? We dig it. See how multiuse laundry rooms work harder and smarter for you
Full Story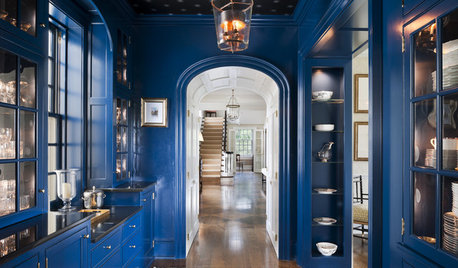
SHOP HOUZZShop Houzz: Make a Storage Space a Showstopper
Mudrooms, laundry rooms, closets, and in-between pantry spaces can be big on style
Full Story0



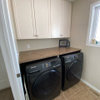
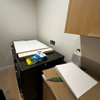

kristin42Original Author
housefairy
Related Discussions
Best Size for a Mudroom, Laundry Room, Pantry??
Q
Critique my laundry/mudroom plan?
Q
Laundry&Powder Room&Mudroom Oh My
Q
Mudroom, full bath, and laundry area floor plan renovation, HELP
Q
kristin42Original Author